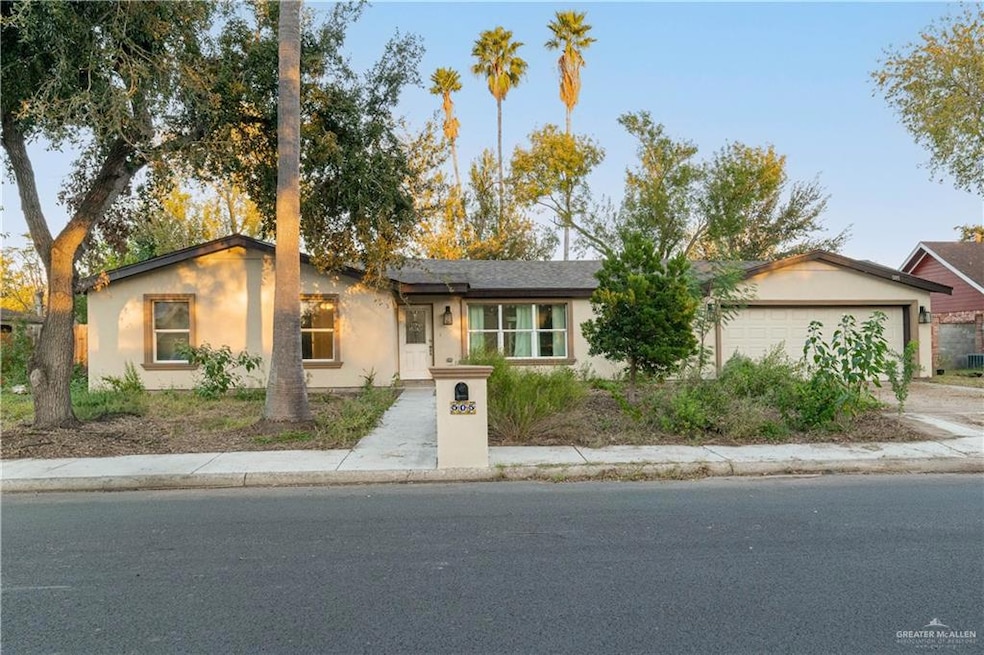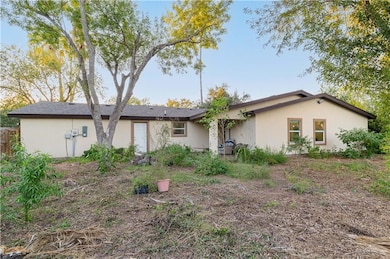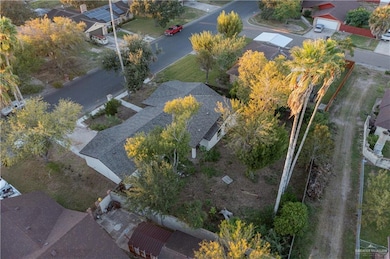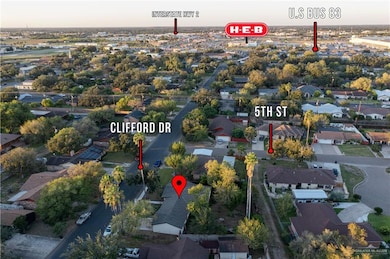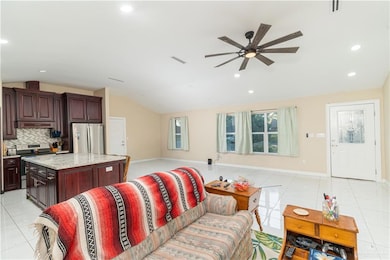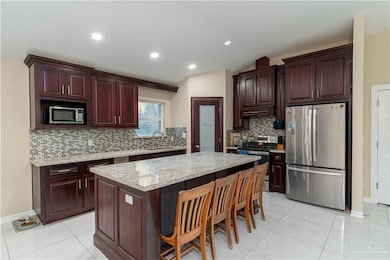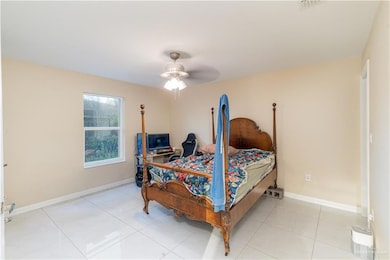505 Clifford Dr Weslaco, TX 78596
Estimated payment $1,744/month
Highlights
- Mature Trees
- No HOA
- Walk-In Closet
- Quartz Countertops
- 2 Car Attached Garage
- Patio
About This Home
The charm of this spacious 4-bedroom, 3-bath home offering 1,758 sq. ft. of inviting living space is perfect. Thoughtfully designed with a split-bedroom layout, the home welcomes you with a bright, open living area perfect for gatherings and everyday comfort. The updated kitchen features sleek quartz countertops, modern tile flooring, and plenty of natural light. The primary suite provides a private retreat with a walk-in closet and a step-in shower. Outside, the front and back yards showcase a lush native-plant landscape—a unique reflection of the previous owner’s natural aesthetic. New owners will love the opportunity to reimagine these outdoor spaces to suit their own taste, whether that’s a more traditional design or a low-maintenance modern
Home Details
Home Type
- Single Family
Est. Annual Taxes
- $6,370
Year Built
- Built in 1978
Lot Details
- 10,001 Sq Ft Lot
- Wood Fence
- Sprinkler System
- Mature Trees
Parking
- 2 Car Attached Garage
Home Design
- Slab Foundation
- Composition Shingle Roof
- Stucco
Interior Spaces
- 1,885 Sq Ft Home
- 1-Story Property
- Ceiling Fan
- Entrance Foyer
- Tile Flooring
- Laundry Room
Kitchen
- Electric Cooktop
- Microwave
- Dishwasher
- Quartz Countertops
- Disposal
Bedrooms and Bathrooms
- 4 Bedrooms
- Split Bedroom Floorplan
- Walk-In Closet
- 3 Full Bathrooms
- Shower Only
Schools
- Memorial Elementary School
- Central Middle School
- Weslaco High School
Utilities
- Central Heating and Cooling System
- Electric Water Heater
Additional Features
- Energy-Efficient Thermostat
- Patio
Community Details
- No Home Owners Association
- Tres Palmas Subdivision
Listing and Financial Details
- Assessor Parcel Number T690000003000200
Map
Home Values in the Area
Average Home Value in this Area
Tax History
| Year | Tax Paid | Tax Assessment Tax Assessment Total Assessment is a certain percentage of the fair market value that is determined by local assessors to be the total taxable value of land and additions on the property. | Land | Improvement |
|---|---|---|---|---|
| 2025 | $4,459 | $251,465 | $60,000 | $191,465 |
| 2024 | $4,459 | $176,000 | $60,000 | $116,000 |
| 2023 | $3,968 | $156,992 | $60,000 | $96,992 |
| 2022 | $2,865 | $111,918 | $0 | $0 |
| 2021 | $2,645 | $101,744 | $33,500 | $68,244 |
| 2020 | $2,573 | $96,438 | $33,500 | $65,135 |
| 2019 | $2,392 | $87,671 | $34,500 | $53,171 |
| 2018 | $2,398 | $87,671 | $34,500 | $53,171 |
| 2017 | $2,390 | $87,671 | $34,500 | $53,171 |
| 2016 | $2,444 | $89,671 | $36,500 | $53,171 |
| 2015 | $2,272 | $89,671 | $36,500 | $53,171 |
Property History
| Date | Event | Price | List to Sale | Price per Sq Ft | Prior Sale |
|---|---|---|---|---|---|
| 11/19/2025 11/19/25 | Price Changed | $230,000 | -4.2% | $122 / Sq Ft | |
| 11/09/2025 11/09/25 | For Sale | $240,000 | -11.9% | $127 / Sq Ft | |
| 06/17/2023 06/17/23 | Sold | -- | -- | -- | View Prior Sale |
| 06/02/2023 06/02/23 | Off Market | -- | -- | -- | |
| 05/31/2023 05/31/23 | Pending | -- | -- | -- | |
| 04/20/2023 04/20/23 | Price Changed | $272,500 | -8.9% | $155 / Sq Ft | |
| 03/11/2023 03/11/23 | For Sale | $299,000 | +117.5% | $170 / Sq Ft | |
| 04/22/2022 04/22/22 | Sold | -- | -- | -- | View Prior Sale |
| 03/24/2022 03/24/22 | Pending | -- | -- | -- | |
| 02/28/2022 02/28/22 | For Sale | $137,500 | -- | $99 / Sq Ft |
Purchase History
| Date | Type | Sale Price | Title Company |
|---|---|---|---|
| Warranty Deed | -- | None Listed On Document | |
| Deed Of Distribution | -- | None Listed On Document | |
| Warranty Deed | -- | Capital Title |
Source: Greater McAllen Association of REALTORS®
MLS Number: 486539
APN: T6900-00-003-0002-00
- 1104 Stone St
- 1101 W 4th St
- 1131 W 6th St
- 1201 Valley View Dr
- 702 Clifford Dr
- 1120 Valley View Dr
- 1112 Valley View Dr Unit A
- 609 Chrysolite Dr
- 304 Regency Ln
- 1708 Oak Ct
- 2826 Hackberry St
- 806 Beryl Cir
- 1001 W 7th St
- 719 Stone St
- 907 W 7th St
- 00 Amethyst Dr
- 0 Amethyst Dr
- 312 Sparrow Rd
- 00 Lana St
- 00 Windcrest Dr
- 517 S Westgate Dr
- 1101 W 4th St
- 510 S Westgate Dr
- 1409 W Business 83
- 2101 W Business 83
- 605 Sparrow Rd
- 3056 Stark Rd Unit 2
- 3086 Briggs Rd Unit C
- 3086 Briggs Rd Unit D
- 3186 Briggs Rd Unit 1
- 3052 Briggs Rd Unit B
- 3052 Briggs Rd Unit A
- 612 Oriole Rd Unit 2
- 612 Oriole Rd Unit 3
- 2609 Woodpecker Rd Unit 1
- 1318 San Vicente Ave Unit 4
- 209 N Kansas Ave
- 2700 Mockingbird Rd Unit 4
- 2612 Mockingbird Rd Unit 2
- 2612 Mockingbird Rd Unit 4
