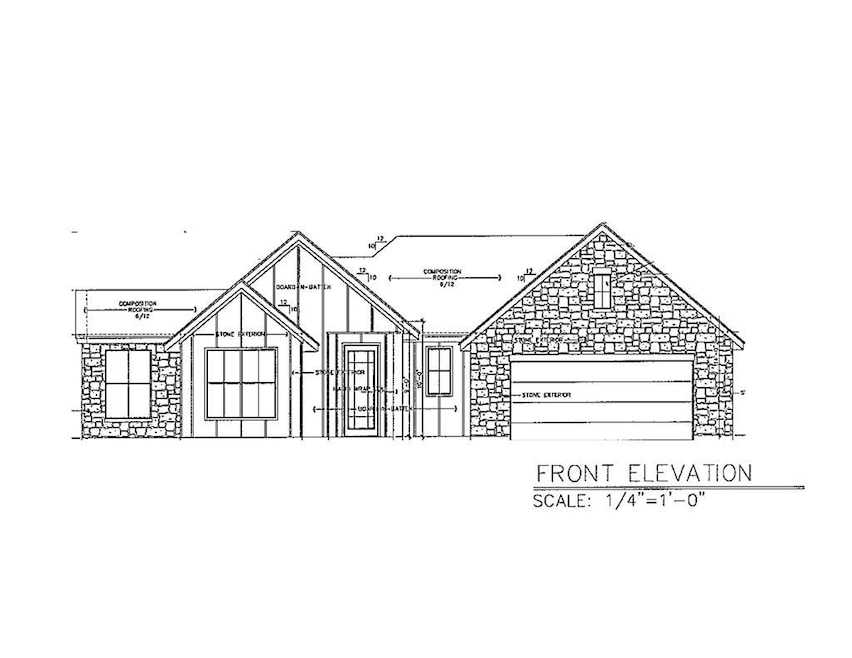
505 Conner Ct Kerrville, TX 78028
Estimated payment $2,933/month
Highlights
- New Construction
- Deck
- Country Style Home
- Starkey Elementary School Rated A-
- Engineered Wood Flooring
- High Ceiling
About This Home
****NEW CONSTRUCTION*** Affinity Homes Was Voted BEST Builder in Kerrville 2023. New Development. Buyers Can Select Finishes If They Are Under Contract Before Completion Stage. Builder Plans Are For A 3/2/2 Home On A Cul-De-Sac Street. Stone/Cement Board Exterior, Custom Tile Showers & Backsplashes, Quartz Countertops, Custom Cabinets, Stainless Steel Appliances, Custom Light Fixtures, High End Plumbing Fixtures.
Listing Agent
Fore Premier Properties Brokerage Phone: 8302574000 License #0654720 Listed on: 12/12/2024
Home Details
Home Type
- Single Family
Est. Annual Taxes
- $1,294
Year Built
- Built in 2024 | New Construction
Lot Details
- 7,841 Sq Ft Lot
- Cul-De-Sac
- Level Lot
Parking
- 2 Car Attached Garage
Home Design
- Country Style Home
- Slab Foundation
- Composition Roof
- HardiePlank Type
- Stone Veneer
Interior Spaces
- 1,700 Sq Ft Home
- 1-Story Property
- High Ceiling
- Double Pane Windows
- Fire and Smoke Detector
Kitchen
- Electric Range
- Microwave
- Dishwasher
- Disposal
Flooring
- Engineered Wood
- Tile
Bedrooms and Bathrooms
- 3 Bedrooms
- Walk-In Closet
- 2 Full Bathrooms
- Bathtub with Shower
Laundry
- Laundry Room
- Laundry on main level
- Washer and Dryer Hookup
Outdoor Features
- Deck
Schools
- Starkey Elementary School
Utilities
- Central Heating and Cooling System
- Electric Water Heater
- Phone Available
- Cable TV Available
Community Details
- Property has a Home Owners Association
- Hunter Hill Subdivision
Map
Home Values in the Area
Average Home Value in this Area
Property History
| Date | Event | Price | Change | Sq Ft Price |
|---|---|---|---|---|
| 12/12/2024 12/12/24 | For Sale | $518,500 | -- | $305 / Sq Ft |
Similar Homes in Kerrville, TX
Source: Kerrville Board of REALTORS®
MLS Number: 117828
- 510 Conner Ct
- 522 Conner Ct
- 1020 Albatross Way E Unit 5
- 1020 Albatross Way E
- 1080 Albatross Way E
- 1080 Albatross Way E Unit 19
- 1016 Albatross Way E Unit 4
- 523 Conner Ct Unit 8
- 526 Conner Ct Unit 7
- 513 Conner Ct
- 1083 Albatross Way E Unit 23
- 1075 Albatross Way E Unit 25
- 1079 Albatross Way E Unit 24
- 334 W Main St
- 329 Cottage St
- 325 Cottage St
- 508 Jefferson St W
- 700 Lee St
- 606 Harper St
- 613 Harper St
- 309 Lowry St
- 907 Barry Dr
- 521#1201 Guadalupe St
- 1000 Paschal Ave
- 404 Scott St
- 1012 #2A Guadalupe St
- 426 Fitch St
- 717 Hill Country Dr
- 1060 Shutter Way
- 1407 Sidney Baker St
- 705 Tennis St
- 1151 Mallard Way
- 515 Roy St
- 1108 Donna Kay Dr
- 1213 Donna Kay Dr
- 801 Laura Belle Dr
- 1707-A E Main St
- 323 Secret Valley Dr Unit B
- 101 Ranchero Rd
- 203 Ranchero Rd


