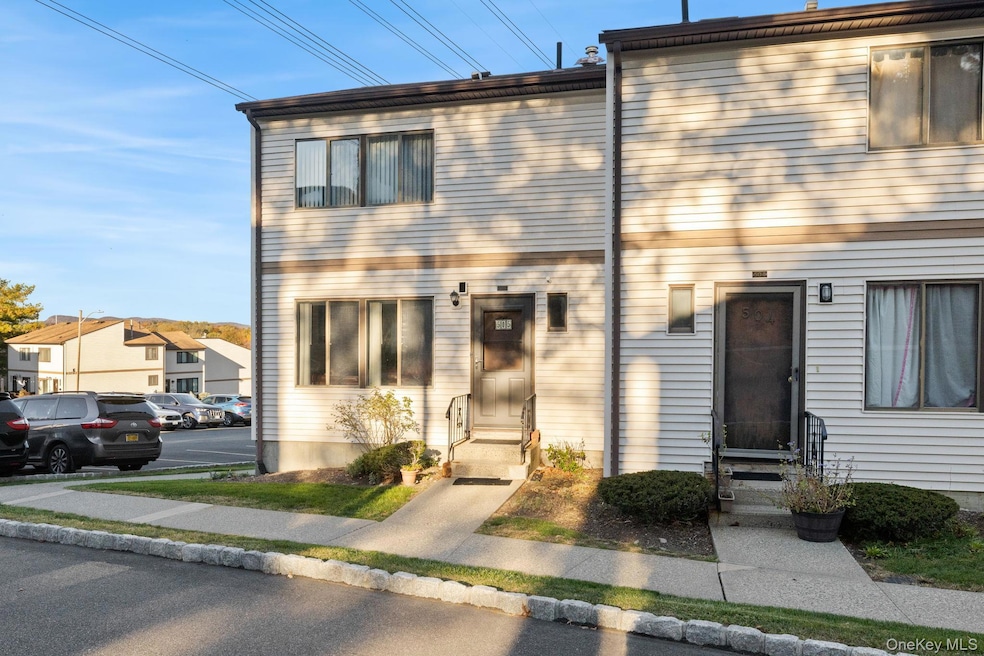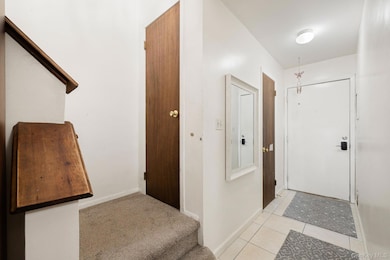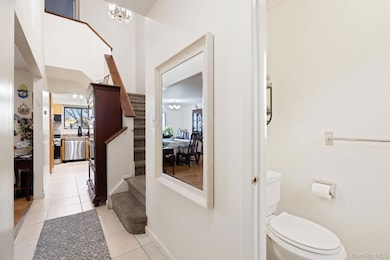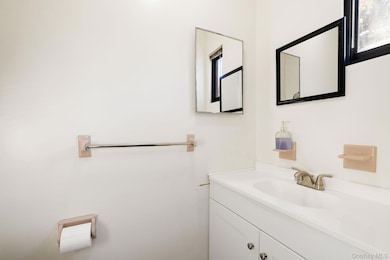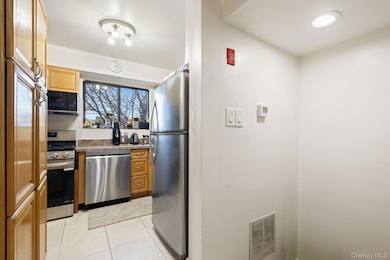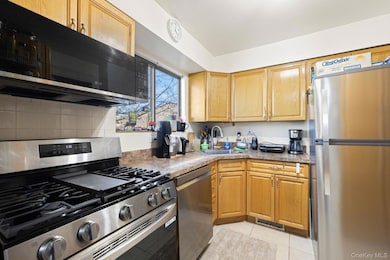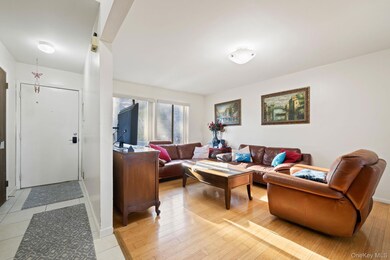505 Country Club Ln Unit 505 Pomona, NY 10970
Estimated payment $3,520/month
Highlights
- Community Pool
- Patio
- Forced Air Heating and Cooling System
- Formal Dining Room
About This Home
Welcome to this beautifully maintained multi-level end-unit townhouse, ideally situated in a central location close to bus, shops, and all conveniences! This desirable end unit offers wonderful natural light, excellent cross ventilation, and plenty of parking—combining comfort, space, and thoughtful updates throughout. Step into the main level, where a bright open-concept kitchen, dining, and living area create the perfect flow for everyday living and entertaining. The kitchen offers abundant cabinetry, generous counter space, and stainless steel appliances—including a gas range, microwave, and refrigerator (4 years old) plus a new dishwasher (6 months). A convenient powder room completes this level.
The upper level features a spacious primary bedroom with a large walk-in closet, a full bathroom with a separate washing area, and guest room—ideal for today’s flexible lifestyle. The lower level (basement) expands your living space with a recreation room, full bathroom, additional room can be used for office/guest room/gym. Laundry/storage room, and a private entrance leading to an inviting outdoor porch—perfect for guests, extended family, or relaxation. This home has been lovingly cared for and maintained. Updates include a central heating system only 4 years old, a 12-year-old kitchen, and newer stainless steel appliances. While some areas, such as the bathrooms and doors, retain their original charm, the home is move-in ready, bright, and easy to personalize. With its spacious multi-level layout, natural light, and unbeatable location near shopping, parks, and transportation, this home offers both comfort and convenience. Don’t miss the chance to make this wonderful end-unit townhouse your own!
Listing Agent
Keller Williams Hudson Valley Brokerage Phone: 845-639-0300 License #10401381465 Listed on: 11/17/2025

Townhouse Details
Home Type
- Townhome
Est. Annual Taxes
- $9,600
Year Built
- Built in 1986
HOA Fees
- $401 Monthly HOA Fees
Home Design
- Frame Construction
- Vinyl Siding
Interior Spaces
- 1,572 Sq Ft Home
- 2-Story Property
- Formal Dining Room
Kitchen
- Gas Range
- Microwave
- Dishwasher
Bedrooms and Bathrooms
- 2 Bedrooms
Laundry
- Dryer
- Washer
Finished Basement
- Walk-Out Basement
- Basement Fills Entire Space Under The House
- Laundry in Basement
Parking
- 1 Parking Space
- Assigned Parking
Schools
- Thiells Elementary School
- Fieldstone Middle School
- North Rockland High School
Utilities
- Forced Air Heating and Cooling System
- Heating System Uses Natural Gas
Additional Features
- Patio
- 1,143 Sq Ft Lot
Listing and Financial Details
- Assessor Parcel Number 392289-025-015-0001-022-000-5050
Community Details
Overview
- Association fees include common area maintenance, snow removal
Recreation
- Community Pool
Pet Policy
- No Pets Allowed
Map
Home Values in the Area
Average Home Value in this Area
Tax History
| Year | Tax Paid | Tax Assessment Tax Assessment Total Assessment is a certain percentage of the fair market value that is determined by local assessors to be the total taxable value of land and additions on the property. | Land | Improvement |
|---|---|---|---|---|
| 2024 | $11,023 | $180,029 | $74,200 | $105,829 |
| 2023 | $11,023 | $180,029 | $74,200 | $105,829 |
| 2022 | $1,616 | $200,032 | $74,200 | $125,832 |
| 2021 | $10,911 | $200,032 | $74,200 | $125,832 |
| 2020 | $1,670 | $200,032 | $74,200 | $125,832 |
| 2019 | $2,479 | $200,032 | $74,200 | $125,832 |
| 2018 | $8,092 | $212,800 | $74,200 | $138,600 |
| 2017 | $7,554 | $212,800 | $74,200 | $138,600 |
| 2016 | $7,561 | $212,800 | $74,200 | $138,600 |
| 2015 | -- | $212,800 | $74,200 | $138,600 |
| 2014 | -- | $212,800 | $74,200 | $138,600 |
Property History
| Date | Event | Price | List to Sale | Price per Sq Ft |
|---|---|---|---|---|
| 11/17/2025 11/17/25 | For Sale | $440,000 | -- | $280 / Sq Ft |
Purchase History
| Date | Type | Sale Price | Title Company |
|---|---|---|---|
| Bargain Sale Deed | $270,000 | None Available |
Mortgage History
| Date | Status | Loan Amount | Loan Type |
|---|---|---|---|
| Open | $170,000 | Purchase Money Mortgage |
Source: OneKey® MLS
MLS Number: 934123
APN: 392289-025-015-0001-022-000-5050
- 466 Country Club Ln
- 332 Richard Ct Unit 33B
- 334 Richard Ct
- 252 Country Club Ln Unit 252
- 262 Country Club Ln Unit 262
- 112 Buckingham Ct
- 117 Buckingham Ct Unit 117
- 146 Country Club Ln Unit 146
- 49 Phyllis Dr
- 366 Country Club Ln Unit 366
- 11 Brevoort Dr
- 197 Richard Ct
- 21 Nytko Dr
- 14 Charles Ln Unit 2B
- 10 Brevoort Dr Unit 1A
- 82 Parkway Trailer Ct
- 10 Charles Ln Unit 2B
- 20 Thiells Mount Ivy Rd
- 3 Charles Ln Unit 2F
- 27 Ossman Dr
- 475 Country Club Ln Unit 475
- 15 Brevoort Dr Unit 1B
- 12 Charles Ln Unit 2B
- 31 Richard Ct
- 7 Charles Ln Unit 2B
- 2 Brevoort Dr Unit 2B
- 31 Gleason Dr
- 1 Crystal Hill Dr
- 11 Secor Ct
- 15 Castle Ct
- 144 Call Hollow Rd
- 1 Emerald Dr
- 395 N Little Tor Rd
- 24 Beaumont Dr
- 291 N Little Tor Rd
- 90-92 W Railroad Ave
- 1 Kensington Cir
- 50 Kennedy Dr
- 3 Rella Dr
- 73 E Railroad Ave Unit A
