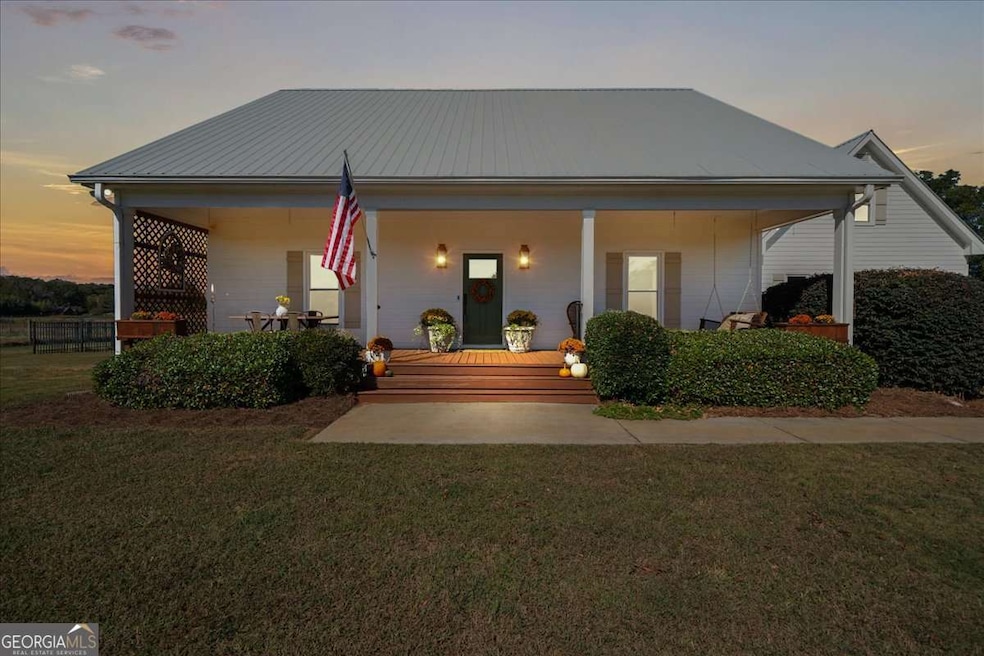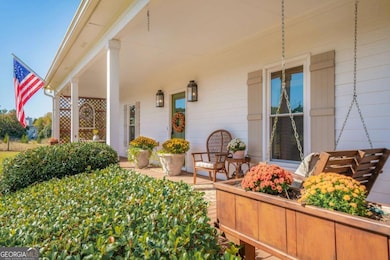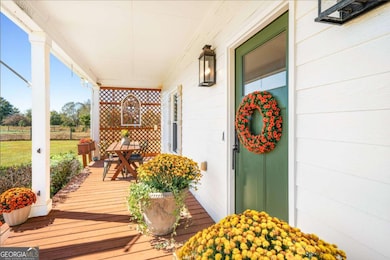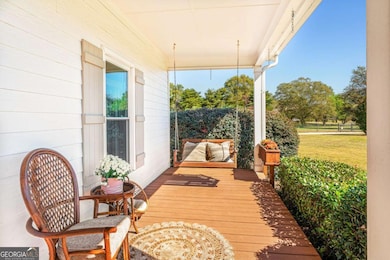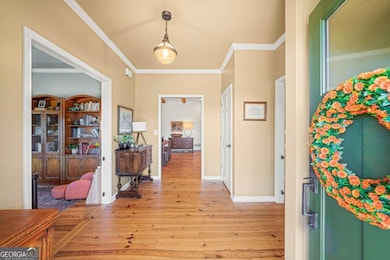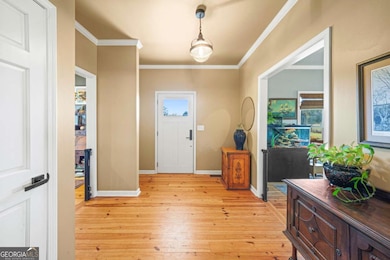505 Dukes Rd Mansfield, GA 30055
Estimated payment $3,889/month
Highlights
- Very Popular Property
- Barn
- In Ground Pool
- Eastside High School Rated A-
- Stables
- 5.85 Acre Lot
About This Home
**Discover Your Mini-Farm Dream!Incredible Sunsets**Welcome to this beautifully fully fenced 5.85-acre property, perfectly designed for a mini-farm lifestyle. With separate interior fencing, this expansive land offers up to 6 distinct pastures, providing ideal spaces for both pets and livestock. Enjoy the added benefit of privacy fencing in the backyard, as well as dedicated fencing for the playground and saltwater pool area-perfect for family fun and relaxation! As you step inside, you'll find a warm and inviting interior featuring ,Hardwood Floors, Bead Board Walls, Wood Beams, Upgraded Lighting, 4 spacious bedrooms and 3 full baths with additional flex room for office/nursery .The Bathrooms have all had New Lighting, Upgraded Mirrors& Tiled Bathrooms, The updated kitchen is a chef's delight, complete with modern Stainless appliances and ample storage. Gather around the cozy breakfast nook or relax in the den, adorned with charming wood beam accents. With porches off the front and back of the house, you'll have the perfect spots to unwind and enjoy the tranquil surroundings :Salt Water Pool W/ Covered Patio to enjoy with separate Playground.This property also boasts several additional structures, including: _** Multiple Pole Barns - **A 5-Stall Barn with Tack Room:** Situated on a sturdy concrete slab, this barn is perfect for your equine friends or livestock. - **A 12x40 Detached Building with HVAC:** This versatile space is ideal for a home office, art studio, or guest accommodations-whatever suits your needs! **A Custom Solar-Powered Chicken Coop,Located just minutes from the charming downtown area of Mansfield, you'll have access to a delightful local coffee shop, grocery store, and a variety of restaurants. Experience the perfect blend of rural tranquility and small-town charm-all just a stone's throw from modern conveniences.
Home Details
Home Type
- Single Family
Est. Annual Taxes
- $5,834
Year Built
- Built in 2000
Lot Details
- 5.85 Acre Lot
- Chain Link Fence
- Level Lot
Parking
- 6 Car Garage
Home Design
- Bungalow
- Brick Exterior Construction
- Metal Roof
Interior Spaces
- 2,896 Sq Ft Home
- 2-Story Property
- Beamed Ceilings
- Ceiling Fan
- Double Pane Windows
- Entrance Foyer
- Family Room with Fireplace
- 2 Fireplaces
- Dining Room Seats More Than Twelve
- Home Office
- Keeping Room
- Crawl Space
- Fire and Smoke Detector
Kitchen
- Breakfast Room
- Double Oven
- Microwave
- Dishwasher
Flooring
- Wood
- Carpet
Bedrooms and Bathrooms
- Walk-In Closet
- Double Vanity
Laundry
- Laundry in Mud Room
- Laundry Room
Pool
- In Ground Pool
- Saltwater Pool
Outdoor Features
- Patio
- Separate Outdoor Workshop
- Shed
- Outbuilding
Schools
- Mansfield Elementary School
- Indian Creek Middle School
- Eastside High School
Farming
- Barn
- Pasture
Horse Facilities and Amenities
- Stables
Utilities
- Central Heating and Cooling System
- 220 Volts
- Septic Tank
- Cable TV Available
Community Details
- No Home Owners Association
- Card or Code Access
Map
Home Values in the Area
Average Home Value in this Area
Tax History
| Year | Tax Paid | Tax Assessment Tax Assessment Total Assessment is a certain percentage of the fair market value that is determined by local assessors to be the total taxable value of land and additions on the property. | Land | Improvement |
|---|---|---|---|---|
| 2024 | $5,939 | $234,440 | $29,240 | $205,200 |
| 2023 | $6,844 | $252,240 | $29,240 | $223,000 |
| 2022 | $5,297 | $195,200 | $19,880 | $175,320 |
| 2021 | $5,052 | $166,600 | $17,520 | $149,080 |
| 2020 | $5,089 | $151,480 | $22,080 | $129,400 |
| 2019 | $5,028 | $147,400 | $18,920 | $128,480 |
| 2018 | $4,893 | $142,520 | $18,920 | $123,600 |
| 2017 | $4,283 | $124,760 | $13,560 | $111,200 |
| 2016 | $2,752 | $80,160 | $10,800 | $69,360 |
| 2015 | $2,866 | $83,480 | $10,800 | $72,680 |
| 2014 | $2,932 | $85,680 | $0 | $0 |
Property History
| Date | Event | Price | List to Sale | Price per Sq Ft | Prior Sale |
|---|---|---|---|---|---|
| 10/22/2025 10/22/25 | For Sale | $650,000 | +16.1% | $224 / Sq Ft | |
| 04/10/2024 04/10/24 | Sold | $560,000 | -6.7% | $193 / Sq Ft | View Prior Sale |
| 03/07/2024 03/07/24 | Pending | -- | -- | -- | |
| 01/29/2024 01/29/24 | Price Changed | $599,900 | -4.0% | $207 / Sq Ft | |
| 01/03/2024 01/03/24 | For Sale | $624,900 | +66.6% | $216 / Sq Ft | |
| 05/31/2017 05/31/17 | Sold | $375,000 | -5.1% | $166 / Sq Ft | View Prior Sale |
| 04/26/2017 04/26/17 | For Sale | $395,000 | -- | $174 / Sq Ft |
Purchase History
| Date | Type | Sale Price | Title Company |
|---|---|---|---|
| Limited Warranty Deed | $560,000 | -- | |
| Warranty Deed | $375,000 | -- | |
| Warranty Deed | $35,000 | -- |
Mortgage History
| Date | Status | Loan Amount | Loan Type |
|---|---|---|---|
| Open | $504,000 | New Conventional | |
| Previous Owner | $337,500 | New Conventional | |
| Previous Owner | $32,397 | New Conventional |
Source: Georgia MLS
MLS Number: 10630710
APN: 0130000000036A00
- 402 Savannah Dr
- 0 Wisteria Ln Unit TRACT 3 10492910
- 0 Wisteria Ln Unit TRACT 1 10561208
- 0 Wisteria Ln Unit TRACT 1 10493556
- 12 Hardman St
- 2080 Georgia 11
- 3023 Main St
- 3009 Georgia 11
- 50 AC Sewell Rd
- 0 Spears Ln Unit 7638000
- 105 Brookhollow Way
- 1042 Woodlawn Rd
- 1098 Woodlawn Rd
- 195 Brookhollow Way
- 670 Mill Pond Rd
- 26 Loyd Cemetery Rd
- 5 Loyd Cemetery Rd
- 847 James Benton Rd
- 220 Pitts Chapel Rd
- 240 Pitts Chapel Rd
- 100 5 Oaks Dr
- 21 Willow Woods Rd
- 20 Willow Woods Rd
- 120 Myrtle Grove Ln
- 85 Thrasher Way
- 150 Kay Cir
- 95 Sagebrush Trail
- 30 Rosemoore Dr
- 270 Kestrel Cir
- 344 Piper Rd
- 40 Dearing Woods Ln
- 15 Cedar Creek Dr
- 7702 Fawn Cir
- 10544 Highway 36
- 50 Camden Place
- 220 Alcovy Way
- 11085 Suria Dr
- 11075 Suria Dr
- 11071 Suria Dr
