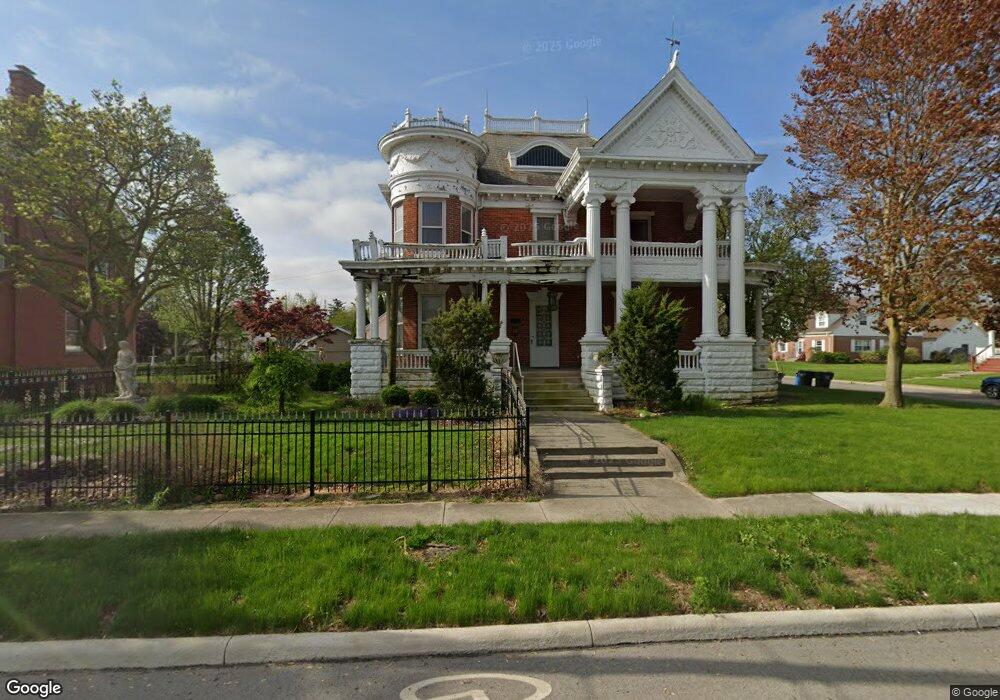505 E 5th St Delphos, OH 45833
Estimated Value: $262,000 - $338,000
4
Beds
2
Baths
4,284
Sq Ft
$73/Sq Ft
Est. Value
About This Home
This home is located at 505 E 5th St, Delphos, OH 45833 and is currently estimated at $312,720, approximately $72 per square foot. 505 E 5th St is a home located in Allen County with nearby schools including Delphos St. John's High School and Delphos St. John's Elementary School.
Ownership History
Date
Name
Owned For
Owner Type
Purchase Details
Closed on
Nov 14, 2014
Sold by
Traxler Christopher M and Hoblet Joel C
Bought by
Oleary Tim and Moonlight Bay Chapter For Sisters Of The
Current Estimated Value
Purchase Details
Closed on
Aug 5, 1993
Sold by
Raifsnider Ronald D
Bought by
Andrews Brett
Purchase Details
Closed on
Apr 14, 1988
Bought by
Raifsnider Ronald D
Create a Home Valuation Report for This Property
The Home Valuation Report is an in-depth analysis detailing your home's value as well as a comparison with similar homes in the area
Home Values in the Area
Average Home Value in this Area
Purchase History
| Date | Buyer | Sale Price | Title Company |
|---|---|---|---|
| Oleary Tim | $205,000 | None Available | |
| Andrews Brett | $112,000 | -- | |
| Raifsnider Ronald D | $98,000 | -- |
Source: Public Records
Tax History
| Year | Tax Paid | Tax Assessment Tax Assessment Total Assessment is a certain percentage of the fair market value that is determined by local assessors to be the total taxable value of land and additions on the property. | Land | Improvement |
|---|---|---|---|---|
| 2024 | $3,014 | $98,250 | $8,820 | $89,430 |
| 2023 | $2,368 | $73,330 | $6,580 | $66,750 |
| 2022 | $2,426 | $73,330 | $6,580 | $66,750 |
| 2021 | $2,437 | $73,330 | $6,580 | $66,750 |
| 2020 | $2,080 | $65,240 | $6,300 | $58,940 |
| 2019 | $2,080 | $65,240 | $6,300 | $58,940 |
| 2018 | $2,024 | $65,240 | $6,300 | $58,940 |
| 2017 | $1,940 | $59,890 | $6,300 | $53,590 |
| 2016 | $1,953 | $59,890 | $6,300 | $53,590 |
| 2015 | $1,950 | $59,890 | $6,300 | $53,590 |
| 2014 | $1,950 | $58,980 | $6,060 | $52,920 |
| 2013 | $1,955 | $58,980 | $6,060 | $52,920 |
Source: Public Records
Map
Nearby Homes
- 405 N Franklin St
- 201 E 5th St
- 704 N Franklin St
- 610 N Washington St
- 821 E 3rd St
- 702 N Main St
- 629 N Main St
- 221 S Main St
- 409 N Bredeick St
- 424 S Canal St
- 483 S Franklin St
- 310 E Suthoff St
- 709 W 4th St
- 537 / 539 Toomey
- 420 S Cass St
- 708 W 1st St
- 827 S Washington St
- 10429 Ohio 66
- 1000 Colettas Way
- 7110 Elida Rd
Your Personal Tour Guide
Ask me questions while you tour the home.
