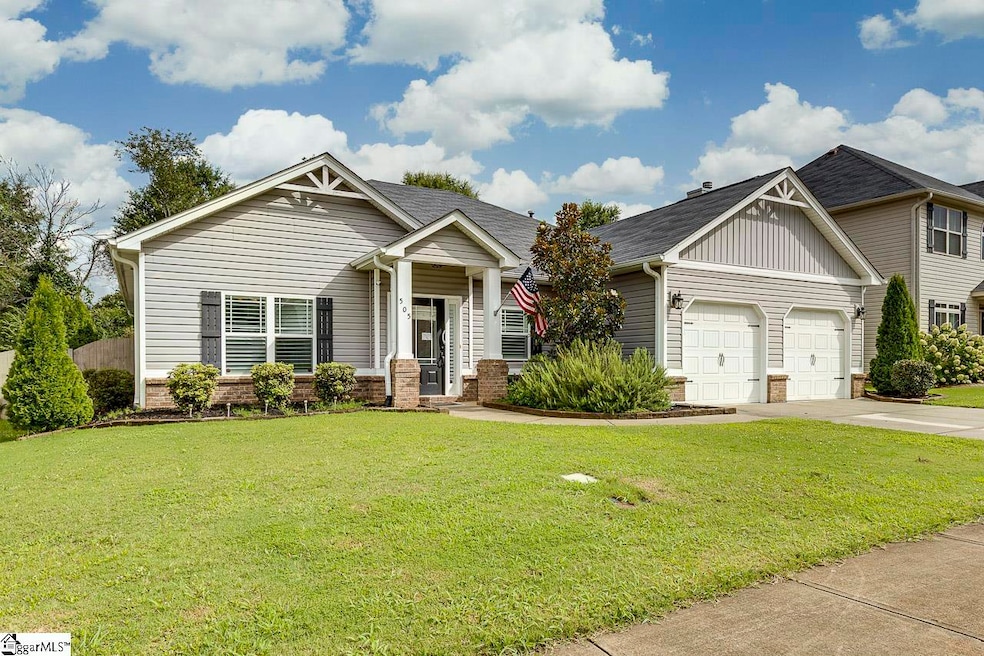
505 E Czardas Way Woodruff, SC 29388
Estimated payment $2,274/month
Highlights
- Craftsman Architecture
- Cathedral Ceiling
- Granite Countertops
- Reidville Elementary School Rated A
- Great Room
- Screened Porch
About This Home
This Craftsman-inspired single-level ranch in Woodruff, SC has timeless architectural charm with all of the comforts of a modern home. Elegant moldings, graceful arched entryways, and luxury vinyl plank flooring provide a neutral backdrop for any style of decor. As you enter the home from the inviting front porch, you will step into the spacious foyer where you have clear sight lines into the formal dining room, great room, and screened porch. The great room features soaring vaulted ceilings and a cozy, gas-log, fireplace which is the ideal spot to curl up with a good book on a chilly evening. At the heart of the open-concept layout, the kitchen is a true showstopper, with gleaming granite countertops, a convenient pantry closet, a breakfast bar perfect for casual meals, and stainless steel appliances that make cooking a joy. The adjoining breakfast area flows effortlessly into the great room, where natural light pours in from the screened porch. The screened porch is the perfect place to enjoy quiet mornings or relaxed evenings. Beyond lies a fully fenced backyard, offering privacy and space for outdoor enjoyment. The thoughtful split-bedroom floor plan places the spacious Primary Suite in its own serene wing, tucked away from the central living spaces. The primary bedroom features stunning vaulted ceilings, wooden blinds and large windows which make the space feel bright and spacious. The attached ensuite bath delivers a spa-like experience with a luxurious walk-in shower, a deep soaking tub, a double-sink vanity, and an enviable walk-in closet where you can store your favorite fashions and accessories. Two additional bedrooms and the nicely appointed secondary bathroom occupy the opposite side of the home, ensuring restful evenings and quiet mornings for all. A well-placed powder room near the front of the home adds another layer of convenience for gatherings and celebrations. Plus, the two car garage adds extra storage space for your tools, seasonal decorations, bikes, and vehicles. Neighborhood amenities include a gated entrance, pool, and sidewalks. Property backs up to Tyger Park and the park entrance is just a few blocks away. With its blend of Craftsman character, smart design, and modern finishes, this home is as functional as it is beautiful and ready to welcome you into a lifestyle of comfort and style.
Home Details
Home Type
- Single Family
Est. Annual Taxes
- $2,550
Year Built
- Built in 2015
Lot Details
- 8,276 Sq Ft Lot
- Fenced Yard
- Level Lot
HOA Fees
- $50 Monthly HOA Fees
Parking
- 2 Car Attached Garage
Home Design
- Craftsman Architecture
- Ranch Style House
- Slab Foundation
- Architectural Shingle Roof
- Vinyl Siding
Interior Spaces
- 2,000-2,199 Sq Ft Home
- Tray Ceiling
- Smooth Ceilings
- Cathedral Ceiling
- Ceiling Fan
- Gas Log Fireplace
- Insulated Windows
- Great Room
- Dining Room
- Screened Porch
Kitchen
- Breakfast Room
- Electric Oven
- Free-Standing Gas Range
- Built-In Microwave
- Dishwasher
- Granite Countertops
- Disposal
Flooring
- Carpet
- Laminate
Bedrooms and Bathrooms
- 3 Main Level Bedrooms
- 2.5 Bathrooms
Laundry
- Laundry on main level
- Dryer
- Washer
Attic
- Attic Fan
- Storage In Attic
- Pull Down Stairs to Attic
Home Security
- Storm Doors
- Fire and Smoke Detector
Outdoor Features
- Patio
Schools
- Reidville Elementary School
- Abner Creek Middle School
- James F. Byrnes High School
Utilities
- Forced Air Heating and Cooling System
- Heating System Uses Natural Gas
- Underground Utilities
- Tankless Water Heater
- Gas Water Heater
- Cable TV Available
Community Details
- Admin@Infohoa.Com HOA
- Built by D.R. Horton
- Reidville Crossing Subdivision, Prince Floorplan
- Mandatory home owners association
Listing and Financial Details
- Assessor Parcel Number 5-37-00-405.00
Map
Home Values in the Area
Average Home Value in this Area
Property History
| Date | Event | Price | Change | Sq Ft Price |
|---|---|---|---|---|
| 08/15/2025 08/15/25 | For Sale | $369,900 | +2.8% | $185 / Sq Ft |
| 04/29/2022 04/29/22 | Sold | $360,000 | +2.9% | $180 / Sq Ft |
| 03/21/2022 03/21/22 | For Sale | $349,900 | -- | $175 / Sq Ft |
Similar Homes in Woodruff, SC
Source: Greater Greenville Association of REALTORS®
MLS Number: 1566477
- 530 W Holloway Dr
- 807 E Holloway Dr
- 803 E Holloway Dr
- 196 E Farrell Dr
- 616 W Farrell Dr
- 874 Wild Orchard Ln
- 102 Stoneledge Dr
- 423 Wolfbend Rd
- 397 Pine St
- 114 Tyger Farm Ln
- 209 Northwild Dr
- 125 Magnolia St
- 142 Magnolia St
- 599 Fox Run Trail
- 105 Magnolia St
- 229 Layken Ln
- 808 N Alderwood Rd
- 629 Sunshadow Rd
- 715 S Alderwood Dr
- 121 Magnolia St
- 453 Wagon Trail
- 552 Wagon Trail
- 759 Windward Ln
- 200 Tralee Dr
- 1010 Palisade Woods Dr
- 101 Halehaven Dr
- 417 Saddleback Trail
- 432 Longspur Ct
- 41 Snowmill Rd
- 37 Snowmill Rd
- 17 Apricot Ln
- 15 Apricot Ln
- 20 Apricot Ln
- 105 Churchill Falls Dr
- 352 White Peach Way
- 753 Embark Cir
- 165 Deacon Tiller Ct
- 120 Randwick Ln
- 106 Randwick Ln






