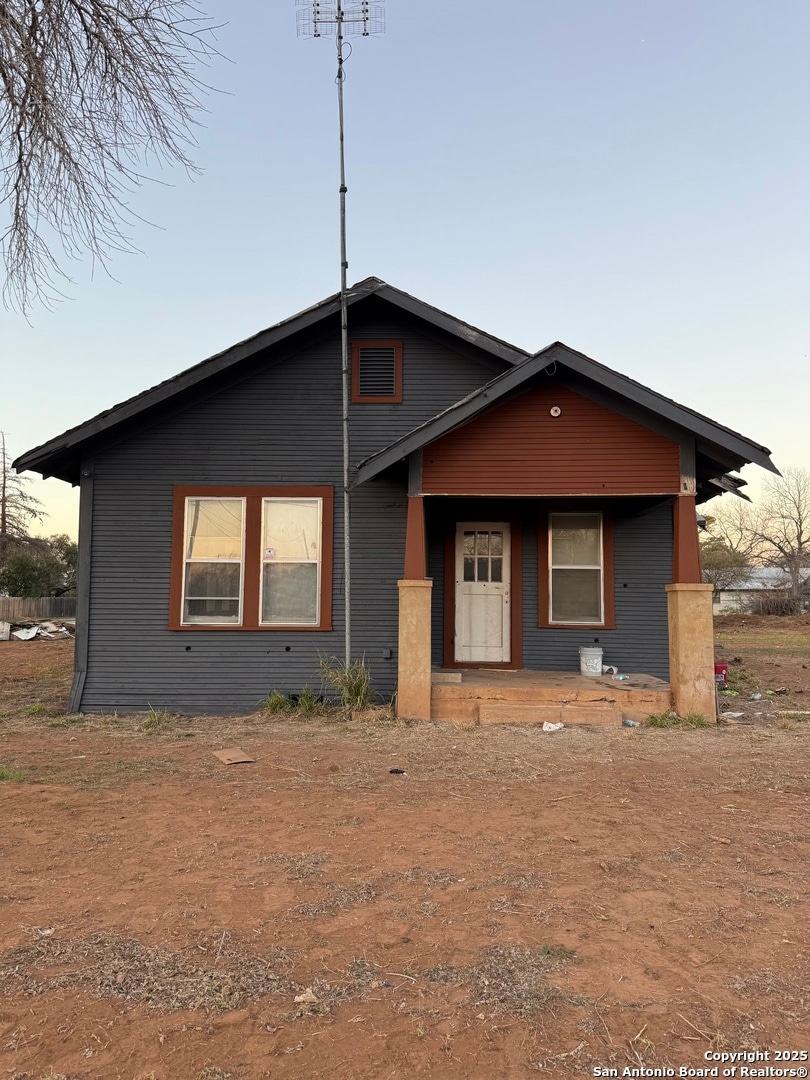
505 E Rio Grande St Pearsall, TX 78061
Estimated payment $673/month
Highlights
- Very Popular Property
- Detached Garage
- Ceiling Fan
- Wood Flooring
- Combination Dining and Living Room
About This Home
Introducing a charming 3 bedroom, 1 bath home with original wood flooring and ceiling, located in a downtown neighborhood of Pearsall. 2 blocks away from the Pearsall High School and 1 block away from the Town Hall. This home features original 1949 windows with storm shutters, adding to its character and charm. The spacious living room is perfect for entertaining, while the well-appointed blank canvas kitchen provides the endless possibilities. Step outside to the beautifully landscaped backyard that is .31 acres in a double lot, perfect for large vehicles or commercial trucks as there is no HOA. The detached dwelling unit has been wired for electricity and water.
Home Details
Home Type
- Single Family
Est. Annual Taxes
- $1,539
Year Built
- Built in 1978
Parking
- Detached Garage
Home Design
- Composition Roof
Interior Spaces
- 1,072 Sq Ft Home
- Property has 1 Level
- Ceiling Fan
- Window Treatments
- Combination Dining and Living Room
- Wood Flooring
Bedrooms and Bathrooms
- 3 Bedrooms
- 1 Full Bathroom
Additional Features
- 0.31 Acre Lot
- Heating System Uses Natural Gas
Community Details
- Out/Frio County Subdivision
Listing and Financial Details
- Legal Lot and Block 6,7 / 37
- Assessor Parcel Number 001640003700600000000
Map
Home Values in the Area
Average Home Value in this Area
Tax History
| Year | Tax Paid | Tax Assessment Tax Assessment Total Assessment is a certain percentage of the fair market value that is determined by local assessors to be the total taxable value of land and additions on the property. | Land | Improvement |
|---|---|---|---|---|
| 2024 | $1,539 | $58,880 | $15,160 | $43,720 |
| 2023 | $1,388 | $51,960 | $15,160 | $36,800 |
| 2022 | $1,467 | $49,340 | $15,160 | $34,180 |
| 2021 | $1,407 | $47,060 | $15,160 | $31,900 |
| 2020 | $1,983 | $47,310 | $15,160 | $32,150 |
| 2019 | $1,998 | $45,460 | $11,660 | $33,800 |
| 2018 | $1,295 | $41,410 | $11,660 | $29,750 |
| 2017 | $45 | $41,410 | $11,660 | $29,750 |
| 2016 | $1,076 | $40,870 | $11,660 | $29,210 |
| 2015 | -- | $35,780 | $9,330 | $26,450 |
| 2014 | -- | $38,070 | $9,330 | $28,740 |
Property History
| Date | Event | Price | Change | Sq Ft Price |
|---|---|---|---|---|
| 07/12/2025 07/12/25 | For Sale | $100,000 | 0.0% | $93 / Sq Ft |
| 07/08/2025 07/08/25 | Off Market | -- | -- | -- |
| 07/01/2025 07/01/25 | For Sale | $100,000 | -- | $93 / Sq Ft |
Purchase History
| Date | Type | Sale Price | Title Company |
|---|---|---|---|
| Warranty Deed | -- | None Listed On Document | |
| Warranty Deed | -- | None Listed On Document |
Similar Homes in Pearsall, TX
Source: San Antonio Board of REALTORS®
MLS Number: 1880478
APN: 00164-00037-00600-000000
- 421 E Rio Grande St
- 405 E Trinity St
- 418 N Cedar St
- 605 E San Marcos St
- 519 N Chestnut St
- 0 N Mesquite St
- E 90 OF 2 E San Marcos St
- 820 E Colorado St
- 1017 E Trinity St
- 1121 N Oak St
- 219 S Peach St
- LOT 8 & 9 N Willow St
- 22055 U S 57
- 0 Farm To Market Road 140
- TBD LOT 3 Farm To Market Road 140
- TBD LOT 1 Farm To Market Road 140
- TBD LOT 2 Farm To Market Road 140
- 1309 E Medina St
- 519 S Apple St
- 110 S Woodlawn St
- 1200 E Frio St
- 225 Westview Rd
- 1819 Country Road 1001 Unit 104
- 1819 Country Road 1001 Unit 101
- 1819 Country Road 1001 Unit 13
- 1819 Country Road 1001 Unit 108
- 1819 Country Road 1001 Unit 9
- 1819 County Road 1001 Unit 17
- 3558 E Business 35
- 277 County Road 1647 Unit 2
- 277 County Road 1647 Unit 1
- 1919 County Road 1660
- 500 Cross Creek
- 300 Cross Creek
- 104 S Meerscheidt St Unit 2
- 1080 W Highway 85
- 100 L C Martin Dr
- 601 Mockingbird Ln
- 313 Fox Run
- 1045 County Road 665






