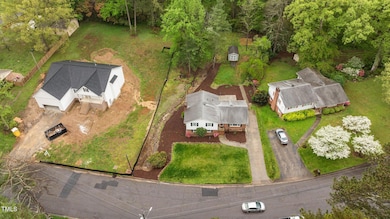505 Forest Rd Oxford, NC 27565
Estimated payment $1,685/month
Highlights
- Traditional Architecture
- Fireplace
- Living Room
- No HOA
- Brick Veneer
- Laundry Room
About This Home
Price Improvement! Very Motivated seller! Replacement windows already installed, Kitchen cabinets and counter tops already updated, Roof replaced in 2010, HVAC replaced in 2023, crawlspace is sealed with Dehumidifier already installed. Possible $5000 in closing cost or carpet allowance. No HOA! Great split level home in desirable and established neighborhood. Great location! Home is within walking distance to downtown restaurants, bakery and brewery. Updated Kitchen cabinets and counter tops. Fresh paint on the main level, foyer and hallway. Nice size formal living room, dining room and kitchen on the main level for easy living. Large multilevel concrete patio out back is great of entertaining. Lots of space for flowers and herbs for the gardener. Large Primary bedroom and two secondary bedrooms are upstairs. Office/4th bedroom, laundry room, large family room and half bath on the basement level. The Family room includes large fireplace with gas logs, built-in book shelves and exterior door to the patio. It would be a great TV room or play room for kids. Laundry room also has an exterior door which is excellent for keeping wet and dirty shoes contained.!
Home Details
Home Type
- Single Family
Est. Annual Taxes
- $2,055
Year Built
- Built in 1970
Lot Details
- 0.4 Acre Lot
Parking
- 2 Parking Spaces
Home Design
- Traditional Architecture
- Brick Veneer
- Combination Foundation
- Asbestos Shingle Roof
- Vinyl Siding
Interior Spaces
- Multi-Level Property
- Fireplace
- Family Room
- Living Room
- Dining Room
- Laundry Room
Kitchen
- Electric Range
- Dishwasher
Flooring
- Carpet
- Ceramic Tile
- Vinyl
Bedrooms and Bathrooms
- 4 Bedrooms
- Primary bedroom located on second floor
Finished Basement
- Partial Basement
- Crawl Space
Schools
- Potter Elementary School
- N Granville Middle School
- Webb High School
Utilities
- Forced Air Heating and Cooling System
- Heating System Uses Natural Gas
- Water Heater
Community Details
- No Home Owners Association
Listing and Financial Details
- Assessor Parcel Number 192314427809,192314426796,192314426788
Map
Tax History
| Year | Tax Paid | Tax Assessment Tax Assessment Total Assessment is a certain percentage of the fair market value that is determined by local assessors to be the total taxable value of land and additions on the property. | Land | Improvement |
|---|---|---|---|---|
| 2025 | $2,058 | $174,406 | $38,000 | $136,406 |
| 2024 | $2,058 | $174,406 | $38,000 | $136,406 |
| 2023 | $2,056 | $118,084 | $30,875 | $87,209 |
| 2022 | $1,773 | $118,084 | $30,875 | $87,209 |
| 2021 | $1,768 | $118,084 | $30,875 | $87,209 |
| 2020 | $1,768 | $118,084 | $30,875 | $87,209 |
| 2019 | $1,768 | $118,084 | $30,875 | $87,209 |
| 2018 | $1,768 | $118,084 | $30,875 | $87,209 |
| 2016 | $1,876 | $122,137 | $30,875 | $91,262 |
| 2015 | $1,810 | $122,137 | $30,875 | $91,262 |
| 2014 | $1,810 | $122,137 | $30,875 | $91,262 |
| 2013 | -- | $122,137 | $30,875 | $91,262 |
Property History
| Date | Event | Price | List to Sale | Price per Sq Ft |
|---|---|---|---|---|
| 02/27/2026 02/27/26 | Pending | -- | -- | -- |
| 01/29/2026 01/29/26 | Price Changed | $294,900 | -9.5% | $141 / Sq Ft |
| 12/08/2025 12/08/25 | Price Changed | $325,900 | -4.1% | $156 / Sq Ft |
| 09/29/2025 09/29/25 | Price Changed | $339,900 | -2.3% | $163 / Sq Ft |
| 05/09/2025 05/09/25 | Price Changed | $347,900 | -2.0% | $166 / Sq Ft |
| 04/11/2025 04/11/25 | For Sale | $354,900 | -- | $170 / Sq Ft |
Source: Doorify MLS
MLS Number: 10088709
APN: 192314427809
Ask me questions while you tour the home.







