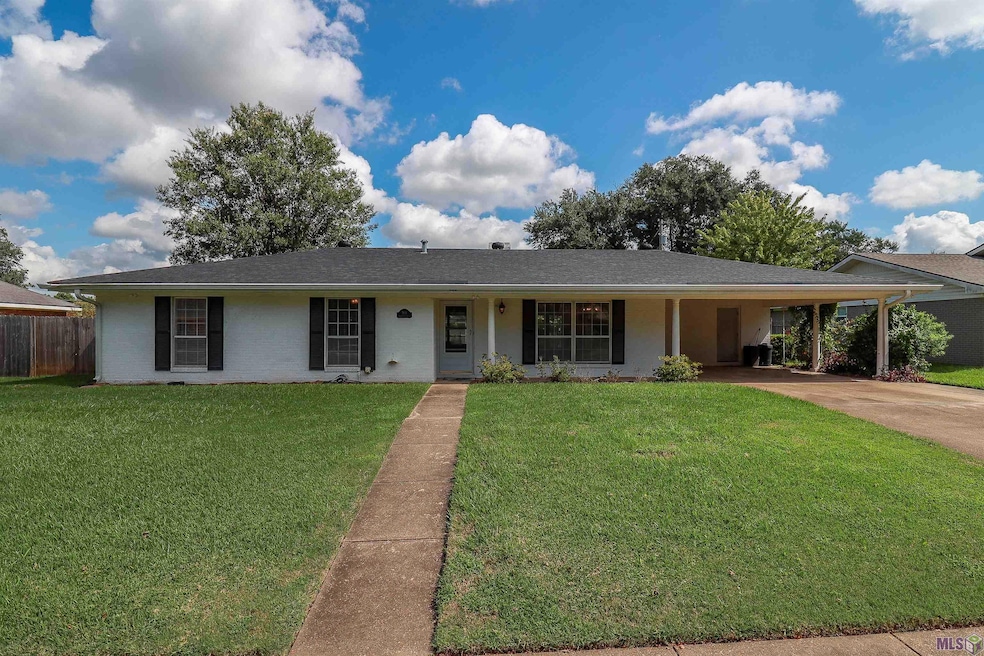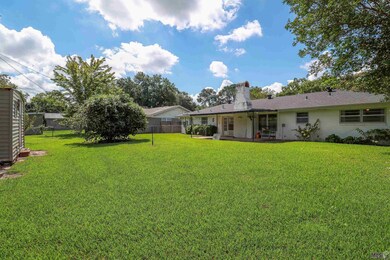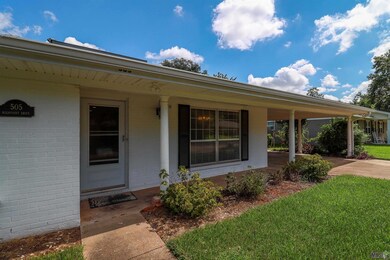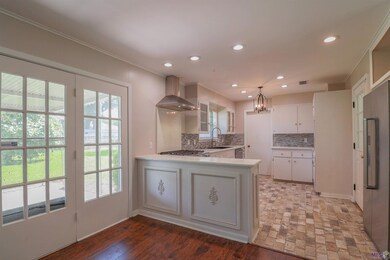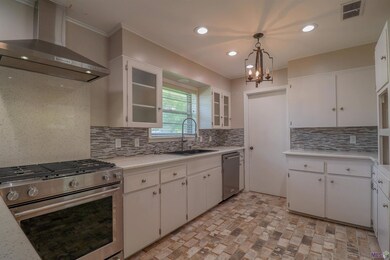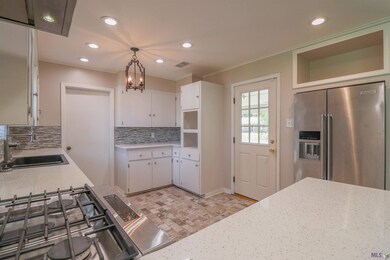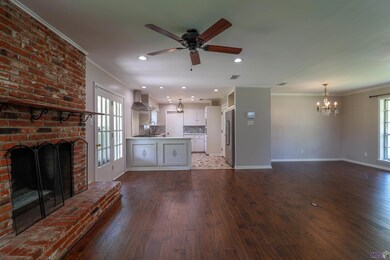
505 Highpoint Dr Alexandria, LA 71303
Hunters Grove NeighborhoodHighlights
- Wood Flooring
- Granite Countertops
- Attached Garage
- J.B. Nachman Elementary School Rated A-
- Covered Patio or Porch
- Burglar Security System
About This Home
As of February 2025Centrally located home near versailles blvd with custom upgrades throughout. In the kitchen there's newly installed, stainless steel Kitchenaid appliances and solid surface countertops. The living area is 500 sqft of open living space that has hardwood floors, a wood burning fireplace with LED can lights. The bedrooms have parquet hardwood flooring with spacious closets. In the primary bedroom the attached ensuite has been fully renovated and features a number of notable features. There's a custom tile shower, with a frameless glass enclosure topped off with matte black, delta fixtures. Out side there's a fully enclosed back yard with a privacy fence, a newly installed Kohler whole house generator, and covered patio. Lastly, there's a newly installed roof along with architectural shingles and a brand new HVAC unit.
Last Agent to Sell the Property
LPT Realty, LLC Bluebonnet License #995694972 Listed on: 09/18/2024
Home Details
Home Type
- Single Family
Est. Annual Taxes
- $810
Year Built
- Built in 1965
Lot Details
- 10,800 Sq Ft Lot
- Lot Dimensions are 120' x 90' x 120' x 90'
- Property is Fully Fenced
- Chain Link Fence
- Landscaped
Home Design
- Brick Exterior Construction
- Slab Foundation
Interior Spaces
- 1,568 Sq Ft Home
- 1-Story Property
- Ceiling Fan
- Wood Burning Fireplace
- Gas Log Fireplace
- Window Treatments
Kitchen
- Gas Cooktop
- Stove
- Dishwasher
- Granite Countertops
- Disposal
Flooring
- Wood
- Parquet
- Tile
Bedrooms and Bathrooms
- 3 Bedrooms
- 2 Full Bathrooms
Home Security
- Burglar Security System
- Storm Doors
- Fire and Smoke Detector
Parking
- Attached Garage
- Carport
Outdoor Features
- Covered Patio or Porch
Utilities
- Central Heating and Cooling System
- Community Sewer or Septic
- Cable TV Available
Listing and Financial Details
- Tax Lot 116
Ownership History
Purchase Details
Home Financials for this Owner
Home Financials are based on the most recent Mortgage that was taken out on this home.Purchase Details
Home Financials for this Owner
Home Financials are based on the most recent Mortgage that was taken out on this home.Purchase Details
Home Financials for this Owner
Home Financials are based on the most recent Mortgage that was taken out on this home.Similar Homes in Alexandria, LA
Home Values in the Area
Average Home Value in this Area
Purchase History
| Date | Type | Sale Price | Title Company |
|---|---|---|---|
| Deed | $200,000 | None Listed On Document | |
| Deed | $146,500 | Chicago Title Ins Co | |
| Cash Sale Deed | $145,000 | None Available |
Mortgage History
| Date | Status | Loan Amount | Loan Type |
|---|---|---|---|
| Open | $150,000 | New Conventional | |
| Previous Owner | $93,000 | New Conventional | |
| Previous Owner | $96,500 | Unknown | |
| Previous Owner | $137,750 | New Conventional |
Property History
| Date | Event | Price | Change | Sq Ft Price |
|---|---|---|---|---|
| 02/13/2025 02/13/25 | Sold | -- | -- | -- |
| 01/08/2025 01/08/25 | Pending | -- | -- | -- |
| 12/22/2024 12/22/24 | For Sale | $200,000 | 0.0% | $128 / Sq Ft |
| 12/17/2024 12/17/24 | Price Changed | $200,000 | -2.4% | $128 / Sq Ft |
| 12/14/2024 12/14/24 | Pending | -- | -- | -- |
| 12/06/2024 12/06/24 | For Sale | $205,000 | 0.0% | $131 / Sq Ft |
| 12/01/2024 12/01/24 | Pending | -- | -- | -- |
| 11/16/2024 11/16/24 | For Sale | $205,000 | 0.0% | $131 / Sq Ft |
| 11/03/2024 11/03/24 | Pending | -- | -- | -- |
| 10/30/2024 10/30/24 | Price Changed | $205,000 | -10.8% | $131 / Sq Ft |
| 10/09/2024 10/09/24 | For Sale | $229,900 | 0.0% | $147 / Sq Ft |
| 09/21/2024 09/21/24 | Off Market | -- | -- | -- |
| 09/18/2024 09/18/24 | For Sale | $229,900 | +56.9% | $147 / Sq Ft |
| 09/26/2018 09/26/18 | Sold | -- | -- | -- |
| 09/06/2018 09/06/18 | Pending | -- | -- | -- |
| 08/09/2018 08/09/18 | For Sale | $146,500 | -13.8% | $92 / Sq Ft |
| 11/27/2013 11/27/13 | Sold | -- | -- | -- |
| 10/14/2013 10/14/13 | Pending | -- | -- | -- |
| 05/24/2013 05/24/13 | For Sale | $169,900 | -- | $109 / Sq Ft |
Tax History Compared to Growth
Tax History
| Year | Tax Paid | Tax Assessment Tax Assessment Total Assessment is a certain percentage of the fair market value that is determined by local assessors to be the total taxable value of land and additions on the property. | Land | Improvement |
|---|---|---|---|---|
| 2024 | $810 | $15,100 | $1,000 | $14,100 |
| 2023 | $768 | $14,600 | $1,000 | $13,600 |
| 2022 | $1,952 | $14,600 | $1,000 | $13,600 |
| 2021 | $1,710 | $14,600 | $1,000 | $13,600 |
| 2020 | $1,710 | $14,600 | $1,000 | $13,600 |
| 2019 | $887 | $13,500 | $1,000 | $12,500 |
| 2018 | $708 | $14,500 | $970 | $13,530 |
| 2017 | $356 | $14,500 | $970 | $13,530 |
| 2016 | $1,837 | $14,500 | $970 | $13,530 |
| 2015 | $1,831 | $14,500 | $970 | $13,530 |
| 2014 | $1,836 | $14,500 | $970 | $13,530 |
| 2013 | $703 | $5,770 | $970 | $4,800 |
Agents Affiliated with this Home
-
Ronnie George

Seller's Agent in 2025
Ronnie George
LPT Realty, LLC Bluebonnet
(888) 548-7853
1 in this area
95 Total Sales
-
Dickie Johnson
D
Buyer's Agent in 2025
Dickie Johnson
The Wilder Group
(318) 794-6060
3 in this area
25 Total Sales
-
MARGARET HICKMAN
M
Seller's Agent in 2018
MARGARET HICKMAN
KELLER WILLIAMS REALTY CENLA PARTNERS
(318) 715-0807
60 Total Sales
-
JENNIFER PERRY
J
Seller's Agent in 2013
JENNIFER PERRY
BARBRA DIFULCO REAL ESTATE, INC.
(318) 445-4975
2 in this area
105 Total Sales
Map
Source: Greater Baton Rouge Association of REALTORS®
MLS Number: BR2024017524
APN: 24-046-04140-0114
- 529 Bob White Ln
- 437 Highpoint Dr
- 536 Bob White Ln
- 429 Highpoint Dr
- 4800 Warwick Blvd
- 315 Welwyn Way
- 4819 Westgarden Blvd
- 149 Versailles Blvd
- 171 Versailles Blvd
- 0 TBA Versailles Blvd
- 165 Versailles Blvd
- 901 Windermere Blvd
- 4706 Wellington Blvd
- 526 Wimbledon Blvd
- 5123 Mallard Dr
- 5212 Argonne Blvd
- 4402 Wellington Blvd
- 4055 Huntwick Blvd
- 4402 Wendover Blvd
- 4720 Mccrory Place
