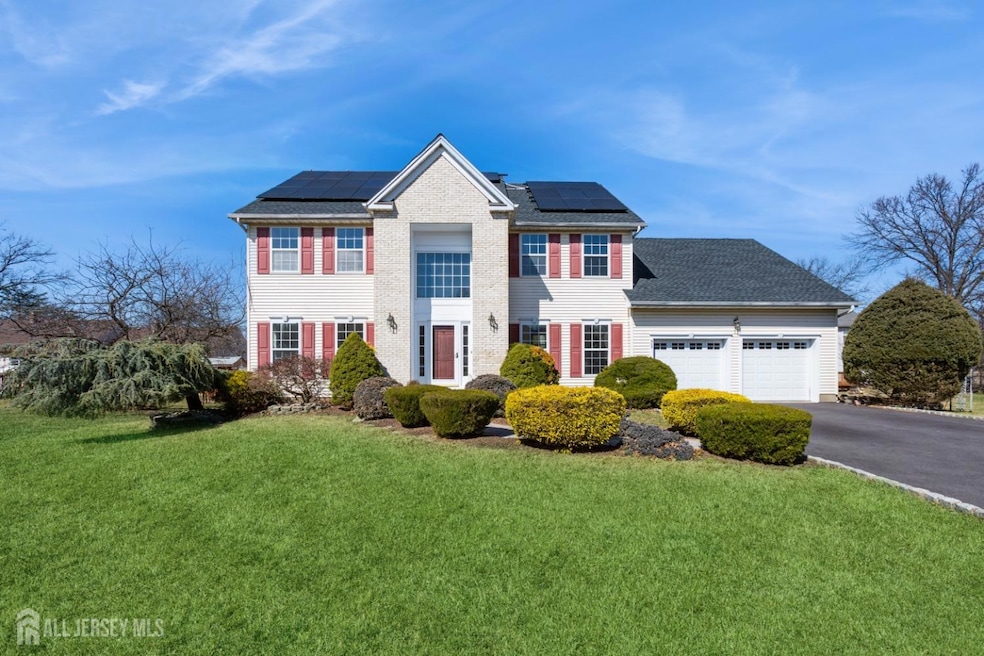
505 Jarrard St Piscataway, NJ 08854
Highlights
- Solar Power System
- Sitting Area In Primary Bedroom
- Wood Flooring
- Piscataway Township High School Rated A-
- Colonial Architecture
- Granite Countertops
About This Home
As of May 2025Beautiful east facing 4 bedroom home, 2954 SF with 3 full baths on a cul de sac. Mature landscaping and double height foyer make an immediate impression upon arrival. The home has been well maintained with new kitchen counters, new roof, new HVAC plus a lawn sprinkler system and solar panels paid in full. The house has been fully painted and is move-in ready. The oversized main bedroom has an en suite bath and additional space suitable for an office, sitting room, nursery, dressing room among others. Large full height basement and 2 car garage with additional storage area makes this a forever home you can grow into.
Home Details
Home Type
- Single Family
Est. Annual Taxes
- $14,199
Year Built
- Built in 2000
Lot Details
- 8,799 Sq Ft Lot
- Lot Dimensions are 100.00 x 88.00
- Cul-De-Sac
- Sprinkler System
- Private Yard
Parking
- 2 Car Attached Garage
- Oversized Parking
- Side by Side Parking
- Garage Door Opener
- Open Parking
Home Design
- Colonial Architecture
- Contemporary Architecture
- Asphalt Roof
Interior Spaces
- 2,954 Sq Ft Home
- 2-Story Property
- Wood Burning Fireplace
- Entrance Foyer
- Family Room
- Living Room
- Formal Dining Room
- Storage
- Utility Room
Kitchen
- Gas Oven or Range
- Recirculated Exhaust Fan
- Dishwasher
- Kitchen Island
- Granite Countertops
Flooring
- Wood
- Carpet
- Ceramic Tile
Bedrooms and Bathrooms
- 4 Bedrooms
- Sitting Area In Primary Bedroom
- Walk-In Closet
- Dressing Area
- 3 Full Bathrooms
- Dual Sinks
- Separate Shower in Primary Bathroom
Laundry
- Laundry Room
- Dryer
- Washer
Basement
- Basement Fills Entire Space Under The House
- Basement Storage
Home Security
- Home Security System
- Fire and Smoke Detector
Utilities
- Forced Air Heating System
- Vented Exhaust Fan
- Underground Utilities
- Gas Water Heater
Additional Features
- Solar Power System
- Patio
Ownership History
Purchase Details
Home Financials for this Owner
Home Financials are based on the most recent Mortgage that was taken out on this home.Purchase Details
Home Financials for this Owner
Home Financials are based on the most recent Mortgage that was taken out on this home.Purchase Details
Home Financials for this Owner
Home Financials are based on the most recent Mortgage that was taken out on this home.Similar Homes in Piscataway, NJ
Home Values in the Area
Average Home Value in this Area
Purchase History
| Date | Type | Sale Price | Title Company |
|---|---|---|---|
| Bargain Sale Deed | $514,500 | Foundation Title Llc | |
| Deed | $515,000 | -- | |
| Deed | $289,900 | -- |
Mortgage History
| Date | Status | Loan Amount | Loan Type |
|---|---|---|---|
| Open | $408,651 | Unknown | |
| Previous Owner | $411,600 | Purchase Money Mortgage | |
| Previous Owner | $300,000 | No Value Available | |
| Previous Owner | $170,000 | No Value Available |
Property History
| Date | Event | Price | Change | Sq Ft Price |
|---|---|---|---|---|
| 05/23/2025 05/23/25 | Sold | $910,000 | +4.0% | $308 / Sq Ft |
| 03/21/2025 03/21/25 | For Sale | $875,000 | -- | $296 / Sq Ft |
Tax History Compared to Growth
Tax History
| Year | Tax Paid | Tax Assessment Tax Assessment Total Assessment is a certain percentage of the fair market value that is determined by local assessors to be the total taxable value of land and additions on the property. | Land | Improvement |
|---|---|---|---|---|
| 2024 | $13,824 | $735,700 | $246,400 | $489,300 |
| 2023 | $13,824 | $669,100 | $246,400 | $422,700 |
| 2022 | $13,278 | $596,500 | $246,400 | $350,100 |
| 2021 | $12,914 | $559,700 | $246,400 | $313,300 |
| 2020 | $12,501 | $540,700 | $226,400 | $314,300 |
| 2019 | $12,330 | $524,000 | $226,400 | $297,600 |
| 2018 | $11,935 | $509,600 | $226,400 | $283,200 |
| 2017 | $12,243 | $451,600 | $186,400 | $265,200 |
| 2016 | $12,022 | $451,600 | $186,400 | $265,200 |
| 2015 | $11,841 | $451,600 | $186,400 | $265,200 |
| 2014 | $11,579 | $451,600 | $186,400 | $265,200 |
Agents Affiliated with this Home
-

Seller's Agent in 2025
Jason Ma
REALTY ONE GROUP PORTFOLIO
(201) 314-1188
1 in this area
21 Total Sales
Map
Source: All Jersey MLS
MLS Number: 2510298R
APN: 17-02402-0000-00005-07
- 417 Lodge St
- 157 N Randolphville Rd
- 357 Hamilton Blvd
- 10 Musket Way
- 36 E Burgess Dr
- 3 Lexington Dr
- 277 Grandview Ave
- 192 Middlesex Ave
- 96 Dupont Ave
- 242 Hamilton Blvd
- 635 Lorhan Dr
- 641 Lorhan Dr
- 364 Grandview Ave
- 60 Vogel Ave
- 21 Dahlia Ct
- 55 Dahlia Ct
- 260 Grant Ave
- 353 Ventnor Ct Unit 353
- 114 Woodrow Ave
- 51 Vera St






