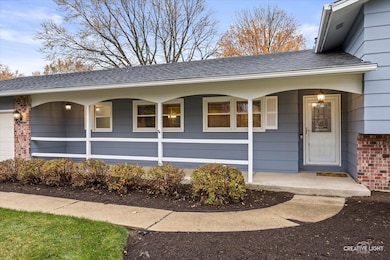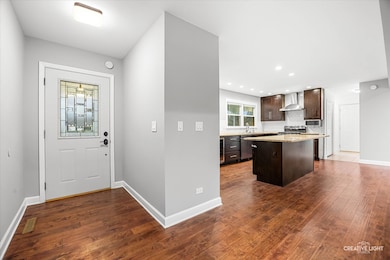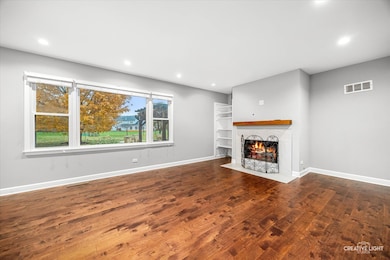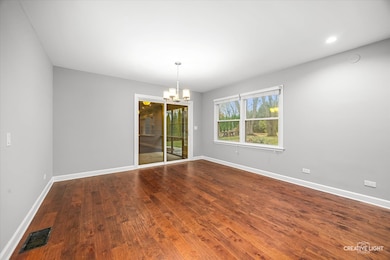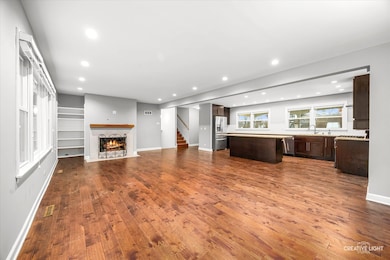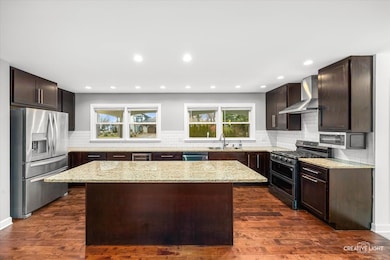505 Joy Ln Unit 14 Sleepy Hollow, IL 60118
Estimated payment $3,321/month
Highlights
- Recreation Room
- Wood Flooring
- Mud Room
- Sleepy Hollow Elementary School Rated A-
- Sun or Florida Room
- Fireplace
About This Home
Welcome to your new home! This beautifully updated property features a stunning kitchen perfect for hosting holiday gatherings. Enjoy two cozy fireplaces and a spacious walkout family room ideal for relaxing and entertaining. With 5 bedrooms, including one on the lower level, you'll have plenty of room for family and guests. A bright Florida room, fresh interior paint, and thoughtful updates throughout make this home truly move in ready! There's nothing left to do but unpack and enjoy!
Listing Agent
Suburban Life Realty, Ltd. Brokerage Phone: (312) 388-6493 License #475179426 Listed on: 11/20/2025
Home Details
Home Type
- Single Family
Est. Annual Taxes
- $9,488
Year Built
- Built in 1957 | Remodeled in 2017
Lot Details
- Lot Dimensions are 128x136
Parking
- 2 Car Garage
Interior Spaces
- 2,938 Sq Ft Home
- 1.5-Story Property
- Fireplace
- Mud Room
- Family Room
- Living Room
- Dining Room
- Recreation Room
- Sun or Florida Room
- Wood Flooring
- Laundry Room
Bedrooms and Bathrooms
- 5 Bedrooms
- 5 Potential Bedrooms
Schools
- Dundee-Crown High School
Utilities
- Central Air
- Heating System Uses Natural Gas
- Septic Tank
Map
Home Values in the Area
Average Home Value in this Area
Tax History
| Year | Tax Paid | Tax Assessment Tax Assessment Total Assessment is a certain percentage of the fair market value that is determined by local assessors to be the total taxable value of land and additions on the property. | Land | Improvement |
|---|---|---|---|---|
| 2024 | $9,488 | $134,455 | $27,632 | $106,823 |
| 2023 | $9,063 | $120,978 | $24,862 | $96,116 |
| 2022 | $8,493 | $109,559 | $24,862 | $84,697 |
| 2021 | $8,230 | $103,446 | $23,475 | $79,971 |
| 2020 | $8,080 | $101,120 | $22,947 | $78,173 |
| 2019 | $7,854 | $95,994 | $21,784 | $74,210 |
| 2018 | $8,040 | $89,016 | $21,353 | $67,663 |
| 2017 | $7,755 | $83,271 | $19,975 | $63,296 |
| 2016 | $7,118 | $78,079 | $22,569 | $55,510 |
| 2015 | -- | $73,163 | $21,148 | $52,015 |
| 2014 | -- | $71,143 | $20,564 | $50,579 |
| 2013 | -- | $73,320 | $21,193 | $52,127 |
Property History
| Date | Event | Price | List to Sale | Price per Sq Ft | Prior Sale |
|---|---|---|---|---|---|
| 11/20/2025 11/20/25 | For Sale | $479,000 | +22.8% | $163 / Sq Ft | |
| 08/06/2021 08/06/21 | Sold | $390,000 | -6.6% | $133 / Sq Ft | View Prior Sale |
| 06/16/2021 06/16/21 | Pending | -- | -- | -- | |
| 06/10/2021 06/10/21 | For Sale | $417,500 | +38.7% | $142 / Sq Ft | |
| 12/19/2018 12/19/18 | Sold | $301,000 | -2.9% | $102 / Sq Ft | View Prior Sale |
| 11/08/2018 11/08/18 | Pending | -- | -- | -- | |
| 10/30/2018 10/30/18 | Price Changed | $309,900 | -1.6% | $105 / Sq Ft | |
| 10/15/2018 10/15/18 | Price Changed | $314,900 | -3.1% | $107 / Sq Ft | |
| 10/11/2018 10/11/18 | Price Changed | $324,900 | -1.5% | $111 / Sq Ft | |
| 10/01/2018 10/01/18 | For Sale | $330,000 | +95.8% | $112 / Sq Ft | |
| 04/17/2016 04/17/16 | Sold | $168,544 | -6.1% | $70 / Sq Ft | View Prior Sale |
| 03/03/2016 03/03/16 | Price Changed | $179,500 | +6.5% | $75 / Sq Ft | |
| 03/02/2016 03/02/16 | Pending | -- | -- | -- | |
| 12/21/2015 12/21/15 | Off Market | $168,544 | -- | -- | |
| 12/21/2015 12/21/15 | For Sale | $217,300 | -- | $91 / Sq Ft |
Purchase History
| Date | Type | Sale Price | Title Company |
|---|---|---|---|
| Warranty Deed | $390,000 | None Available | |
| Warranty Deed | $301,000 | Heritage Title Co | |
| Special Warranty Deed | $168,544 | Heritage Title Company | |
| Warranty Deed | $244,000 | Professional National Title |
Mortgage History
| Date | Status | Loan Amount | Loan Type |
|---|---|---|---|
| Open | $265,000 | New Conventional | |
| Previous Owner | $276,920 | New Conventional | |
| Previous Owner | $160,117 | Unknown | |
| Previous Owner | $219,000 | No Value Available |
Source: Midwest Real Estate Data (MRED)
MLS Number: 12500035
APN: 03-29-127-010
- 506 Stevens Ct
- 212 Jamestowne Rd
- 2857 Bristol Ct
- 616 Joy Ln Unit 15
- 2742 Connolly Ln
- 1007 Beau Brummel Dr
- 36W650 Hickory Hollow Dr
- 936 Glen Oak Dr
- 2622 Chesire Ct
- 325 Sharon Dr
- 1601 Higgins Rd
- 36W251 Oak Hill Dr
- 36W225 Hickory Hollow Dr
- 215 Sharon Dr
- 1715 W Main St
- 105 Harvest Ln
- 225 Settlers Place
- Chatham Plan at Harvest View
- 231 Settlers Place
- Amherst Plan at Harvest View
- 2511 Watermark Terrace
- 400 N Randall Rd
- 434 Town Center Blvd
- 1613 Gleneagle Ct
- 50 Canterfield Pkwy W
- 200 S Lincoln Ave
- 543 S 7th St
- 50 Canterfield Pkwy W Unit 933.1405704
- 50 Canterfield Pkwy W Unit 1801.1405703
- 1814 Van Dyke Ln Unit 1
- 5728 Breezeland Rd
- 518 South St
- 2300 Woodside Dr Unit 32C2
- 1900 Canterfield Pkwy E
- 717 Strom Dr Unit 3A
- 2314 Woodside Dr
- 2314 Woodside Dr Unit 34C2
- 315 Four Winds Way
- 2185 Marriott Dr
- 211 Edwards Ave Unit 1

