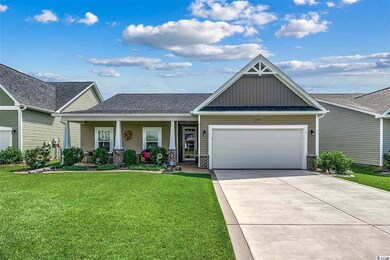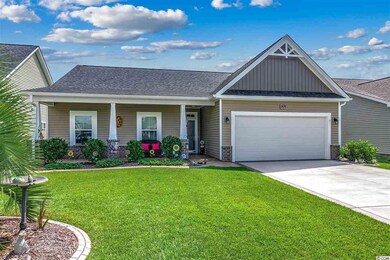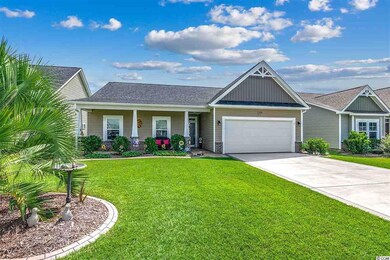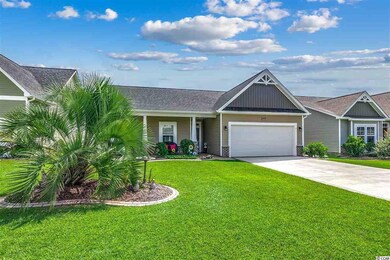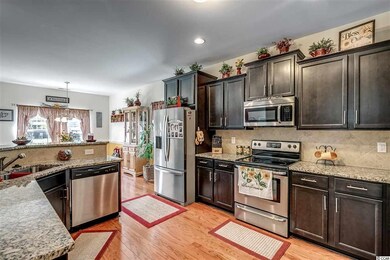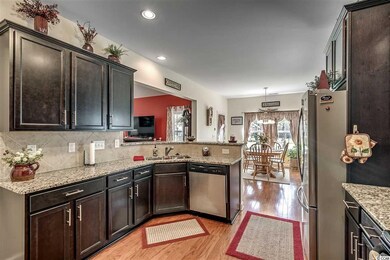
Highlights
- Golf Course Community
- Contemporary Architecture
- Soaking Tub in Primary Bathroom
- Riverside Elementary School Rated A-
- Vaulted Ceiling
- Main Floor Primary Bedroom
About This Home
As of July 2025Don't wait to see this beautiful Madison floor plan! Open, airy, immaculate and offers many upgrades including stainless steel appliances, granite counter tops,crown molding,insulated garage doors irrigation system as well as an energy efficient built home! A design by H& H Homes to be healthier and more comfortable. The back yard offers fencing, storage building , palm trees and beautiful landscaping all viewed from a cozy screen porch. Come see it today, it may not be here tomorrow ! You will not be disappointed....Square footage is approximate and not guaranteed. Buyers responsible for verification.
Last Agent to Sell the Property
Coldwell Banker Sloane01 - Sb License #14550 Listed on: 08/24/2020

Last Buyer's Agent
Matt Messer
NextHome On The Beach License #109143

Home Details
Home Type
- Single Family
Est. Annual Taxes
- $899
Year Built
- Built in 2014
Lot Details
- 8,276 Sq Ft Lot
- Fenced
- Rectangular Lot
- Property is zoned PDD
HOA Fees
- $136 Monthly HOA Fees
Parking
- 2 Car Attached Garage
- Garage Door Opener
Home Design
- Contemporary Architecture
- Slab Foundation
- Wood Frame Construction
- Masonry Siding
- Vinyl Siding
- Tile
Interior Spaces
- 1,690 Sq Ft Home
- Vaulted Ceiling
- Ceiling Fan
- Window Treatments
- Insulated Doors
- Entrance Foyer
- Combination Kitchen and Dining Room
- Screened Porch
- Carpet
- Fire and Smoke Detector
- Washer and Dryer Hookup
Kitchen
- Breakfast Area or Nook
- Range
- Microwave
- Dishwasher
- Stainless Steel Appliances
- Solid Surface Countertops
- Disposal
Bedrooms and Bathrooms
- 3 Bedrooms
- Primary Bedroom on Main
- Split Bedroom Floorplan
- Walk-In Closet
- Bathroom on Main Level
- 2 Full Bathrooms
- Single Vanity
- Dual Vanity Sinks in Primary Bathroom
- Soaking Tub in Primary Bathroom
Utilities
- Central Heating and Cooling System
- Water Heater
Additional Features
- Certified Good Cents
- Patio
- Outside City Limits
Community Details
Overview
- Association fees include electric common, trash pickup, pool service, manager, master antenna/cable TV, internet access
- The community has rules related to fencing, allowable golf cart usage in the community
Recreation
- Golf Course Community
- Community Pool
Ownership History
Purchase Details
Home Financials for this Owner
Home Financials are based on the most recent Mortgage that was taken out on this home.Purchase Details
Home Financials for this Owner
Home Financials are based on the most recent Mortgage that was taken out on this home.Purchase Details
Home Financials for this Owner
Home Financials are based on the most recent Mortgage that was taken out on this home.Purchase Details
Purchase Details
Home Financials for this Owner
Home Financials are based on the most recent Mortgage that was taken out on this home.Similar Homes in the area
Home Values in the Area
Average Home Value in this Area
Purchase History
| Date | Type | Sale Price | Title Company |
|---|---|---|---|
| Warranty Deed | $329,000 | -- | |
| Warranty Deed | $235,000 | -- | |
| Deed | $186,900 | -- | |
| Warranty Deed | $380,000 | -- | |
| Deed | $1,759,000 | -- | |
| Warranty Deed | $1,700,000 | -- |
Mortgage History
| Date | Status | Loan Amount | Loan Type |
|---|---|---|---|
| Previous Owner | $199,750 | New Conventional | |
| Previous Owner | $116,900 | Future Advance Clause Open End Mortgage | |
| Previous Owner | $2,059,000 | Purchase Money Mortgage |
Property History
| Date | Event | Price | Change | Sq Ft Price |
|---|---|---|---|---|
| 07/08/2025 07/08/25 | Sold | $329,000 | -1.8% | $195 / Sq Ft |
| 05/20/2025 05/20/25 | For Sale | $335,000 | +42.6% | $198 / Sq Ft |
| 10/23/2020 10/23/20 | Sold | $235,000 | -2.1% | $139 / Sq Ft |
| 08/24/2020 08/24/20 | For Sale | $239,999 | -- | $142 / Sq Ft |
Tax History Compared to Growth
Tax History
| Year | Tax Paid | Tax Assessment Tax Assessment Total Assessment is a certain percentage of the fair market value that is determined by local assessors to be the total taxable value of land and additions on the property. | Land | Improvement |
|---|---|---|---|---|
| 2024 | $899 | $9,398 | $1,906 | $7,492 |
| 2023 | $899 | $9,398 | $1,906 | $7,492 |
| 2021 | $3,088 | $9,398 | $1,906 | $7,492 |
| 2020 | $767 | $8,302 | $1,506 | $6,796 |
| 2019 | $767 | $8,302 | $1,506 | $6,796 |
| 2018 | $701 | $7,326 | $1,506 | $5,820 |
| 2017 | $686 | $7,326 | $1,506 | $5,820 |
| 2016 | -- | $7,326 | $1,506 | $5,820 |
| 2015 | $663 | $7,326 | $1,506 | $5,820 |
| 2014 | -- | $1,506 | $1,506 | $0 |
Agents Affiliated with this Home
-
M
Seller's Agent in 2025
Michelle Koltunovich
Carolina One Real Estate
-
R
Buyer's Agent in 2025
Roz Murray
RE/MAX
-
A
Seller's Agent in 2020
Amy Hudson
Coldwell Banker Sloane01 - Sb
-
M
Buyer's Agent in 2020
Matt Messer
NextHome On The Beach
Map
Source: Coastal Carolinas Association of REALTORS®
MLS Number: 2017899
APN: 30412020059
- 155 Palmetto Green Dr
- 230 Palmetto Green Dr
- 750 Charter Dr Unit E2
- 309 Lake Mist Ct Unit 309
- 770 Charter Dr Unit C4
- 103 Palmetto Green Dr Unit 103 Palmetto Green D
- 801 Sun Colony Blvd
- 669 Sun Colony Blvd
- 35 Palmetto Green Dr
- 197 Charter Dr Unit D1
- 197 Charter Dr Unit D8
- 193 Charter Dr Unit E-3
- 456 Colonial Trace Dr Unit 13E
- 131 Marauder Dr
- 131 Goodale Dr
- 2333 Brick Dr
- 850 Fairway Dr Unit 904EE
- 850 Fairway Dr Unit 1003EE
- 2216 Seaford Dr
- 2059 Borgata Loop

