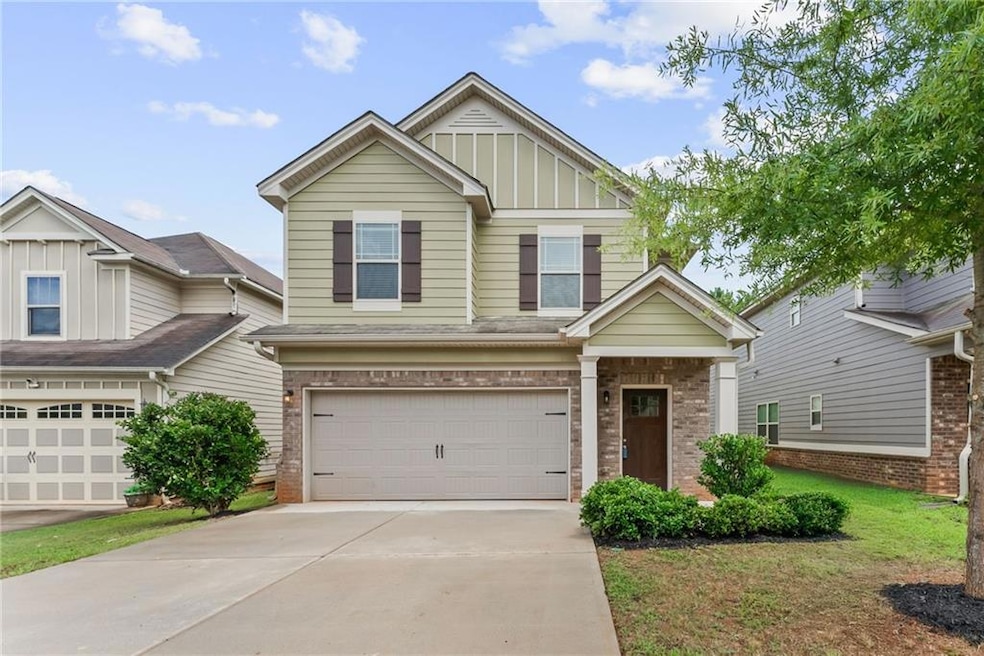
$410,000 Pending
- 2124 Hickory Bend SE
- Conyers, GA
Welcome to this well-maintained four-sided brick duplex, where each 2048 sqft unit has 3 spacious bedrooms and 3-bathroom - each designed for comfort and convenience. Over $70,000 in renovations/upgrades in 2021 Inside, each unit features a cozy family room with a fireplace, a functional kitchen with black appliances and generous cabinetry, and a dedicated laundry room. Bedrooms are comfortably
Janice Overbeck Keller Williams Realty Atlanta North






