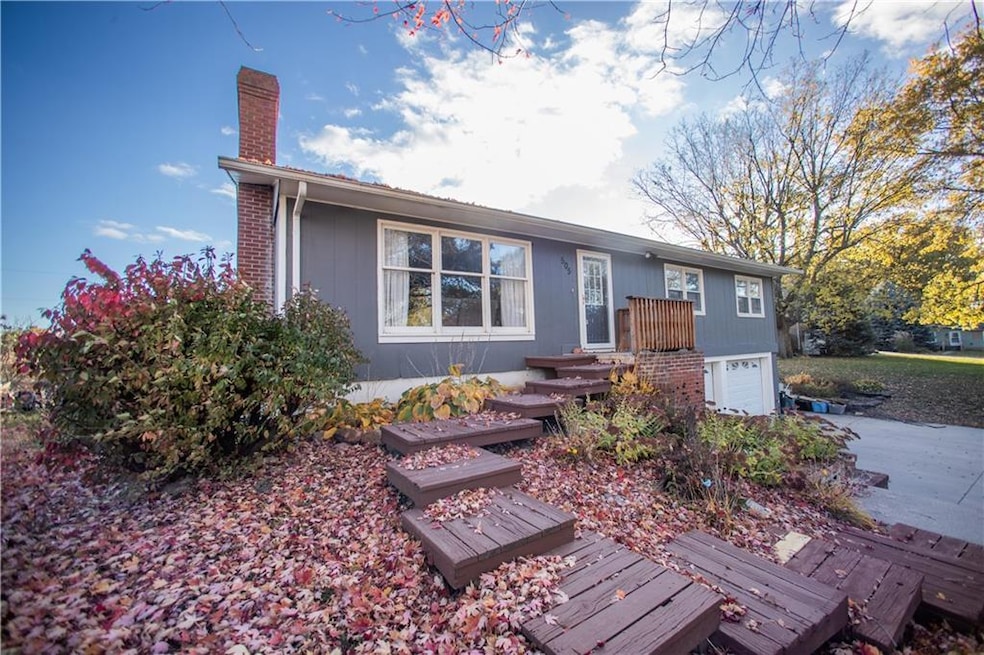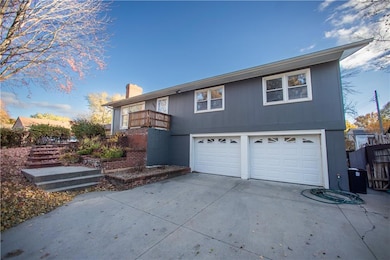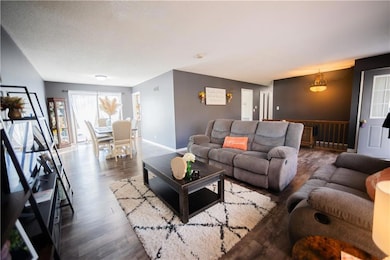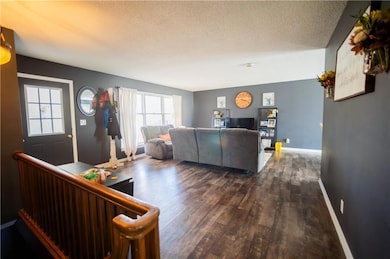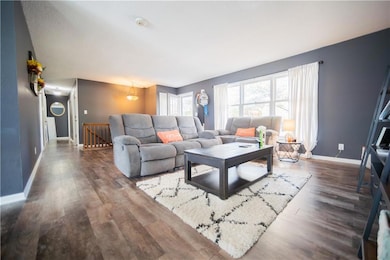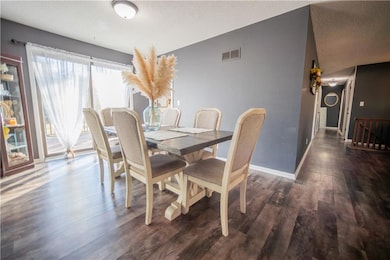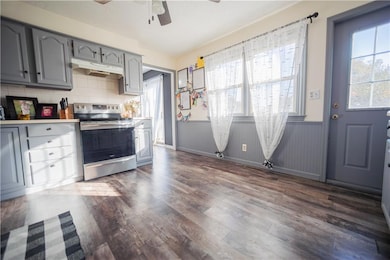505 Linden St Tarkio, MO 64491
Estimated payment $1,403/month
Highlights
- Deck
- No HOA
- Thermal Windows
- Raised Ranch Architecture
- Formal Dining Room
- Laundry Room
About This Home
Welcome to this beautifully maintained raised-ranch home located in the heart of Tarkio. This property offers 4 bedrooms, 3 full bathrooms, and approximately 2,064 sq ft of finished living space. On the main level, you'll find a spacious living room with a dining area, a well-appointed kitchen, and three bedrooms, including a primary suite with its own attached bathroom. The finished basement adds valuable flexibility, featuring a large family room, a fourth non-conforming bedroom, and a full bathroom—ideal for guests, a home office, or multi-generational living. Outside, you'll appreciate the attached two-car garage located on the lower level, a large deck off the kitchen/dining area perfect for entertaining, a nice-sized fenced-in yard, and a deep 155-ft lot on a curbed concrete street, totaling approximately 0.30 acres. This home, built in 1973, combines quality, size, and value in one of Tarkio’s most desirable neighborhoods. Don’t miss your chance to make this home yours—schedule your private showing today!
Listing Agent
The St.Joe Real Estate Group, Brokerage Phone: 712-310-7272 License #2024005339 Listed on: 11/11/2025
Home Details
Home Type
- Single Family
Est. Annual Taxes
- $1,635
Year Built
- Built in 1973
Lot Details
- 0.3 Acre Lot
- Lot Dimensions are 85x155
- Aluminum or Metal Fence
- Paved or Partially Paved Lot
Parking
- 2 Car Garage
- Inside Entrance
- Front Facing Garage
Home Design
- Raised Ranch Architecture
- Frame Construction
- Composition Roof
Interior Spaces
- Thermal Windows
- Formal Dining Room
- Dishwasher
Flooring
- Carpet
- Vinyl
Bedrooms and Bathrooms
- 3 Bedrooms
- 3 Full Bathrooms
Laundry
- Laundry Room
- Laundry on lower level
Finished Basement
- Basement Fills Entire Space Under The House
- Garage Access
- Fireplace in Basement
Utilities
- Forced Air Heating and Cooling System
- Heating System Uses Natural Gas
Additional Features
- Deck
- City Lot
Community Details
- No Home Owners Association
Listing and Financial Details
- Assessor Parcel Number 5009-15-000180
- $0 special tax assessment
Map
Home Values in the Area
Average Home Value in this Area
Tax History
| Year | Tax Paid | Tax Assessment Tax Assessment Total Assessment is a certain percentage of the fair market value that is determined by local assessors to be the total taxable value of land and additions on the property. | Land | Improvement |
|---|---|---|---|---|
| 2025 | $2,057 | $136,200 | $0 | $0 |
| 2024 | $1,635 | $20,900 | $2,261 | $18,639 |
| 2023 | $1,628 | $20,900 | $2,261 | $18,639 |
| 2022 | $1,478 | $100,000 | $2,052 | $16,948 |
| 2021 | $1,353 | $19,000 | $2,052 | $16,948 |
| 2020 | $1,353 | $17,271 | $0 | $17,271 |
| 2019 | $1,343 | $17,271 | $0 | $17,271 |
| 2018 | -- | $17,271 | $1,862 | $15,409 |
| 2017 | -- | $17,271 | $1,862 | $15,409 |
| 2016 | -- | $17,271 | $1,862 | $15,409 |
| 2015 | -- | $17,271 | $1,862 | $15,409 |
| 2012 | -- | $16,150 | $0 | $0 |
Property History
| Date | Event | Price | List to Sale | Price per Sq Ft | Prior Sale |
|---|---|---|---|---|---|
| 11/11/2025 11/11/25 | For Sale | $239,900 | +42.8% | $116 / Sq Ft | |
| 12/15/2023 12/15/23 | Sold | -- | -- | -- | View Prior Sale |
| 10/31/2023 10/31/23 | Pending | -- | -- | -- | |
| 10/12/2023 10/12/23 | Price Changed | $168,000 | -6.7% | $86 / Sq Ft | |
| 10/05/2023 10/05/23 | For Sale | $180,000 | -- | $92 / Sq Ft |
Purchase History
| Date | Type | Sale Price | Title Company |
|---|---|---|---|
| Deed | $153,713 | -- | |
| Deed | $117,000 | -- | |
| Deed | $80,000 | -- |
Mortgage History
| Date | Status | Loan Amount | Loan Type |
|---|---|---|---|
| Open | $152,192 | New Conventional |
Source: Heartland MLS
MLS Number: 2586954
APN: 5020-15-000172
