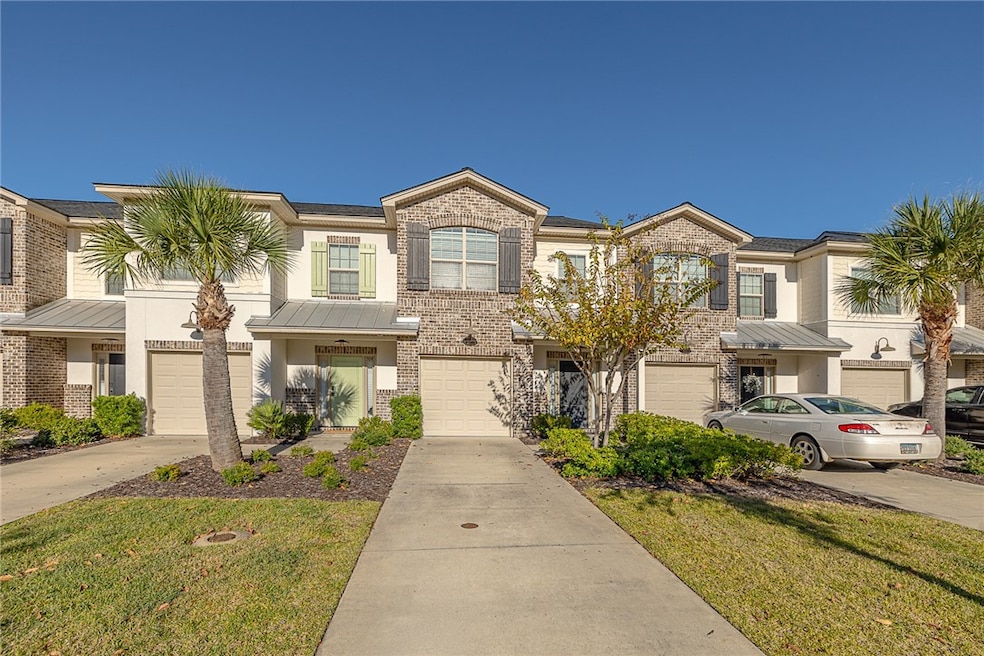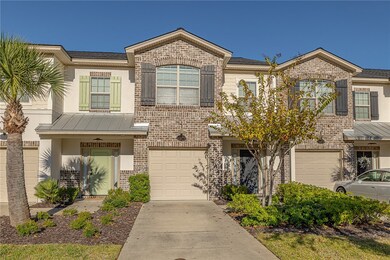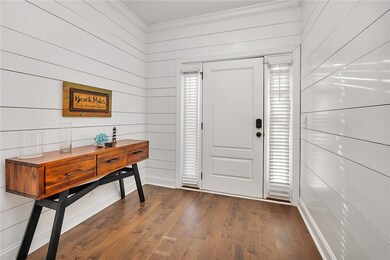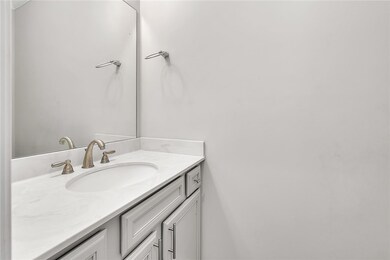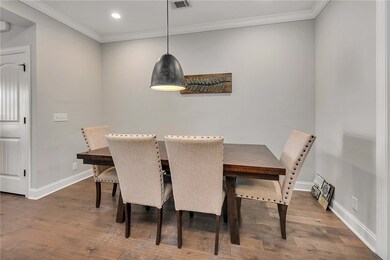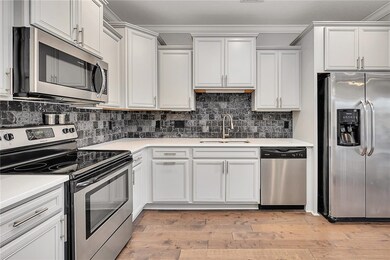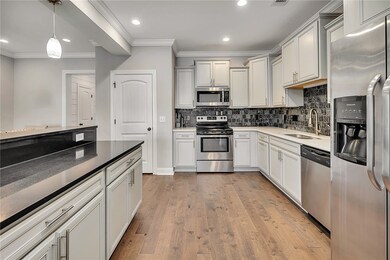505 Mariners Cir Saint Simons Island, GA 31522
Highlights
- Wood Flooring
- Screened Porch
- Breakfast Bar
- St. Simons Elementary School Rated A-
- Double Pane Windows
- Open Patio
About This Home
AVAILABLE **At $2,950.00 per month** FLETC per diem accepted.** Discover coastal living at it's finest in this charming single-family home located at 505 Mariners Circle, St. Simons Island, GA. This property offers a serene island lifestyle with convenient access to local amenities, with relaxing lake and pond views, complete with a lagoon fountain. Interior areas offer 1,740 square feet of living space, with 3 bedrooms, 2 full baths, 1 half bath and a private screened back porch overlooking the lake. The home boasts hardwood flooring in the main living areas and carpet in the bedrooms, with tile baths. Flowing seamlessly in from the open concept living and dining areas, the modern kitchen features stainless steel appliances, granite countertops, and under-cabinet lighting. Residents enjoy a 65-foot community pool overlooking the lake. The community offers landscape maintenance included in the modest HOA fee and offers a paved driveway with a one car garage for convenient parking and storage for the unit. Situated in the sought-after mid-island Mariners Landing community, the home offers a peaceful retreat away from heavy traffic while still being close to everything. A short walk to Gascoigne Park brings you to natural trails, a fishing dock and covered picnic pavilions. The St. Simons Marina and local health care center are also nearby. Island shops, St. Simons Pier Village, pristine beaches and world-class restaurants are just a quick golf cart or car ride away.
Townhouse Details
Home Type
- Townhome
Est. Annual Taxes
- $5,181
Year Built
- Built in 2017
Parking
- 1 Car Garage
- Garage Door Opener
- Driveway
Home Design
- Brick Exterior Construction
- Slab Foundation
- Shingle Roof
- Wood Roof
- Wood Siding
- HardiePlank Type
- Stucco
Interior Spaces
- 1,740 Sq Ft Home
- Ceiling Fan
- Double Pane Windows
- Screened Porch
Kitchen
- Breakfast Bar
- Oven
- Range
- Microwave
- Dishwasher
- Disposal
Flooring
- Wood
- Carpet
- Tile
Bedrooms and Bathrooms
- 3 Bedrooms
Additional Features
- Energy-Efficient Windows
- Open Patio
- 2,178 Sq Ft Lot
- Central Heating and Cooling System
Listing and Financial Details
- Property Available on 11/15/25
- Assessor Parcel Number 04-14956
Community Details
Overview
- Mariners Landing Subdivision
Pet Policy
- Pets Allowed
Map
Source: Golden Isles Association of REALTORS®
MLS Number: 1658030
APN: 04-14956
- 404 Mariners Cir
- 1804 Mariners Cir
- 1907 Mariners Cir
- 509 Mariners Cir
- 303 Mariners Cir
- 510 Mariners Cir
- 1003 Mariners Cir
- 1603 Mariners Cir
- 1301 Mariners Cir
- 803 Mariners Cir
- 45 Gascoigne Ave
- 804 Mariners Cir
- 801 Mariners Cir
- 105 Gascoigne Ave Unit 302
- 1000 New Sea Island Rd
- 1000 Sea Island Rd Unit 57
- 1000 Sea Island Rd Unit 61
- 1000 Sea Island Rd
- 1000 Sea Island Rd Unit 15
- 1000 New Sea Island Rd Unit 15
- 702 Mariners Cir
- 205 Mariners Cir
- 105 Gascoigne Ave Unit 102
- 105 Gascoigne Ave Unit 306
- 111 Gascoigne Ave Unit 204
- 1000 #63 Sea Island Rd
- 1000 Sea Island Rd Unit 53
- 203 Reserve Ln
- 504 Reserve Ln
- 404 Reserve Ln
- 802 Reserve Ln
- 1501 Reserve Ct
- 310 Brockinton Marsh
- 309 Brockinton Marsh
- 209 Walmar Grove
- 337 Brockinton Marsh
- 122 Shady Brook Cir Unit 100
- 146 Shady Brook Cir Unit 301
- 1 Marina Dr Unit 301 A/B
- 206 W Island Square Dr
