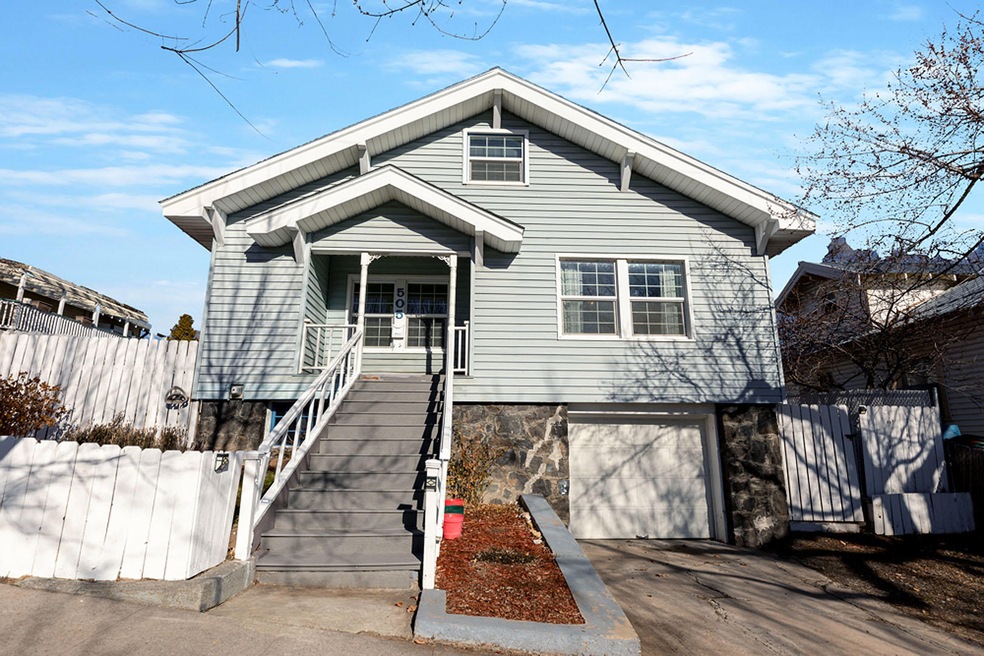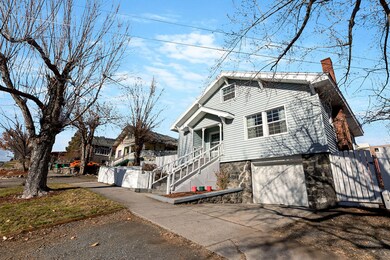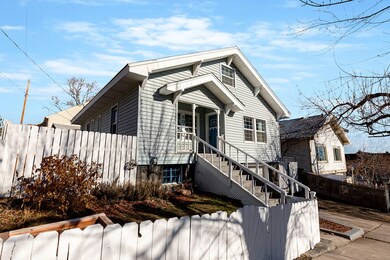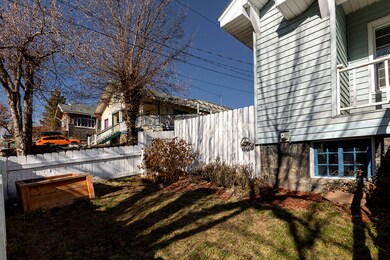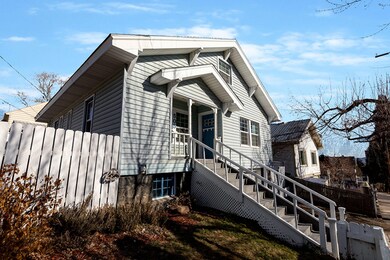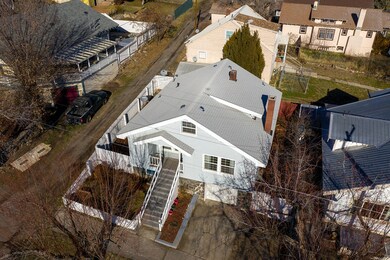
505 N 5th St Klamath Falls, OR 97601
Highlights
- Craftsman Architecture
- Wood Flooring
- No HOA
- Territorial View
- Bonus Room
- Home Office
About This Home
As of April 2021Located above downtown Klamath Falls this craftsman style home has been well cared for with many recent updates. Newer roof installed, grid double-pain vinyl windows, gas water heater, garage door opener, new kitchen faucet and other upgrades. You can actually feel the charm when you walk into the home. This could make a great personal residence, rental or VRBO / Airbnb. This home and property has been super cleaned for the next owner. First floor has two bedrooms with 1 bath. Enter into a wide open space with a real wood burning fireplace. Natural gas cooking stove and includes the refrigerator. Upstairs is more open area and closet storage with two more flex rooms. This home has over 1400 sq ft of living space plus a full garage basement and laundry area. Klamath Falls is a great place to live and is located close to the California border in sunny Southern Oregon. It's a great place to Zoom and work from home, and to be within a short walking distance of downtown Klamath.
Last Agent to Sell the Property
Coldwell Banker Holman Premier License #201204263 Listed on: 01/23/2021

Home Details
Home Type
- Single Family
Est. Annual Taxes
- $932
Year Built
- Built in 1925
Lot Details
- 2,614 Sq Ft Lot
- Fenced
- Landscaped
Parking
- 2 Car Garage
- Workshop in Garage
- Garage Door Opener
- Driveway
Property Views
- Territorial
- Neighborhood
Home Design
- Craftsman Architecture
- Traditional Architecture
- Stone Foundation
- Frame Construction
- Composition Roof
Interior Spaces
- 1,416 Sq Ft Home
- 2-Story Property
- Built-In Features
- Wood Burning Fireplace
- Double Pane Windows
- Vinyl Clad Windows
- Living Room with Fireplace
- Home Office
- Bonus Room
- Wood Flooring
- Unfinished Basement
- Basement Fills Entire Space Under The House
Kitchen
- Breakfast Bar
- Dishwasher
- Tile Countertops
Bedrooms and Bathrooms
- 3 Bedrooms
- 1 Full Bathroom
Home Security
- Carbon Monoxide Detectors
- Fire and Smoke Detector
Outdoor Features
- Enclosed patio or porch
- Separate Outdoor Workshop
Schools
- Joseph Conger Elementary School
- Ponderosa Middle School
- Klamath Union High School
Utilities
- No Cooling
- Forced Air Heating System
- Heating System Uses Natural Gas
- Water Heater
Community Details
- No Home Owners Association
Listing and Financial Details
- Assessor Parcel Number 411922
Ownership History
Purchase Details
Home Financials for this Owner
Home Financials are based on the most recent Mortgage that was taken out on this home.Purchase Details
Home Financials for this Owner
Home Financials are based on the most recent Mortgage that was taken out on this home.Purchase Details
Home Financials for this Owner
Home Financials are based on the most recent Mortgage that was taken out on this home.Purchase Details
Home Financials for this Owner
Home Financials are based on the most recent Mortgage that was taken out on this home.Purchase Details
Similar Homes in Klamath Falls, OR
Home Values in the Area
Average Home Value in this Area
Purchase History
| Date | Type | Sale Price | Title Company |
|---|---|---|---|
| Warranty Deed | $193,000 | Amerititle | |
| Warranty Deed | $110,000 | Amerititle | |
| Special Warranty Deed | $80,000 | Fidelity Natl Title Co Of Or | |
| Warranty Deed | $159,900 | Multiple | |
| Warranty Deed | $134,900 | Ameri Title |
Mortgage History
| Date | Status | Loan Amount | Loan Type |
|---|---|---|---|
| Open | $138,750 | New Conventional | |
| Previous Owner | $104,500 | New Conventional | |
| Previous Owner | $84,660 | New Conventional | |
| Previous Owner | $157,429 | FHA |
Property History
| Date | Event | Price | Change | Sq Ft Price |
|---|---|---|---|---|
| 04/07/2021 04/07/21 | Sold | $193,000 | -5.9% | $136 / Sq Ft |
| 02/04/2021 02/04/21 | Pending | -- | -- | -- |
| 01/22/2021 01/22/21 | For Sale | $205,000 | +86.4% | $145 / Sq Ft |
| 03/27/2017 03/27/17 | Sold | $110,000 | -18.3% | $78 / Sq Ft |
| 11/29/2016 11/29/16 | Pending | -- | -- | -- |
| 07/21/2016 07/21/16 | For Sale | $134,700 | -- | $95 / Sq Ft |
Tax History Compared to Growth
Tax History
| Year | Tax Paid | Tax Assessment Tax Assessment Total Assessment is a certain percentage of the fair market value that is determined by local assessors to be the total taxable value of land and additions on the property. | Land | Improvement |
|---|---|---|---|---|
| 2024 | $1,051 | $61,000 | -- | -- |
| 2023 | $1,009 | $61,000 | $0 | $0 |
| 2022 | $989 | $57,510 | $0 | $0 |
| 2021 | $950 | $55,840 | $0 | $0 |
| 2020 | $932 | $54,220 | $0 | $0 |
| 2019 | $909 | $52,650 | $0 | $0 |
| 2018 | $883 | $51,120 | $0 | $0 |
| 2017 | $855 | $49,640 | $0 | $0 |
| 2016 | $832 | $48,200 | $0 | $0 |
| 2015 | $805 | $48,200 | $0 | $0 |
| 2014 | $728 | $45,440 | $0 | $0 |
| 2013 | -- | $44,120 | $0 | $0 |
Agents Affiliated with this Home
-

Seller's Agent in 2021
Tony Nunes
Coldwell Banker Holman Premier
(541) 840-0342
142 Total Sales
-

Buyer's Agent in 2021
Margot Durand
Fisher Nicholson Realty, LLC
(541) 274-1903
133 Total Sales
-

Seller's Agent in 2017
Jeanette Owens
Windermere Real Estate Kf
(541) 294-2765
31 Total Sales
Map
Source: Oregon Datashare
MLS Number: 220115417
APN: R411922
- 417 Lincoln St
- 621 Jefferson St
- 510 N 7th St
- 404 Washington St
- 639 Washington St
- 310 Jefferson St
- 320 N 7th St
- 237 Jefferson St
- 314 Washington St
- 227 Jefferson St
- 620 N 3rd St
- 0 Lot 4 & 5 Roosevelt St Unit 220196595
- 0 Mckinley St Unit 220196563
- 0 Mckinley St Unit 220191847
- 232 Roosevelt St
- 310 N 9th St
- 86 Lincoln St
- 703 N 9th St
- 79 Washington St
- 420 N 10th St
