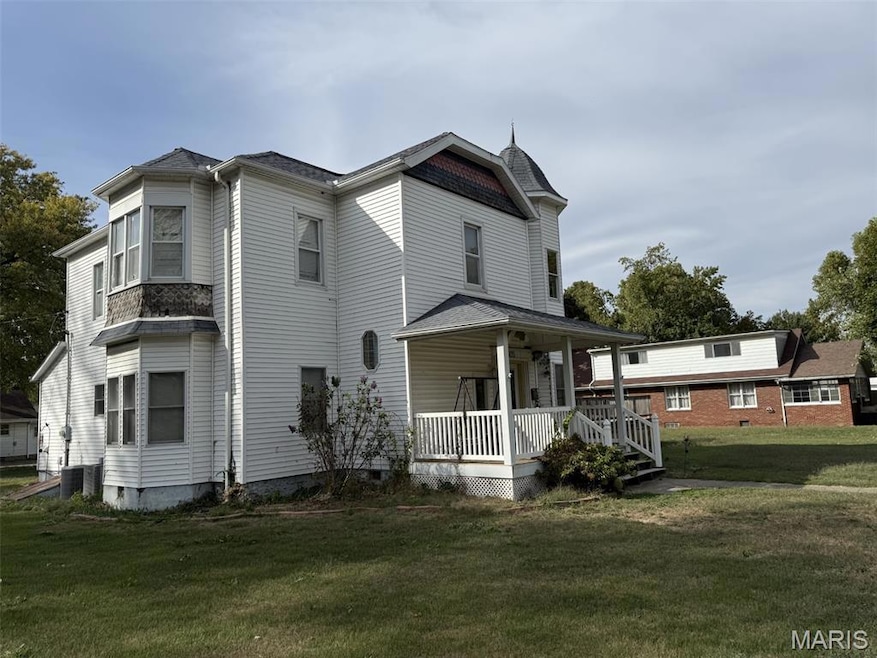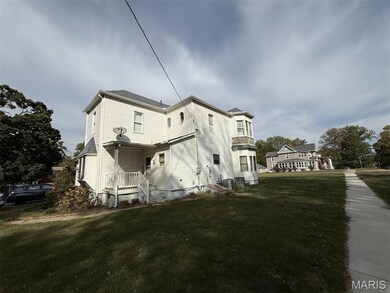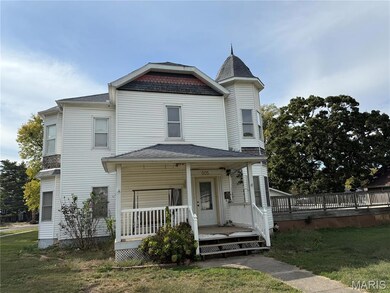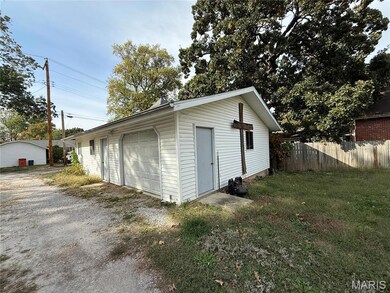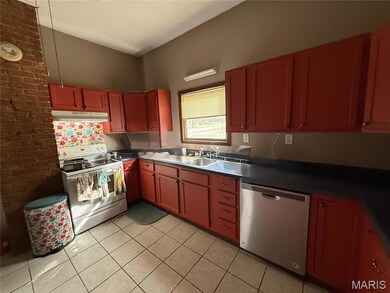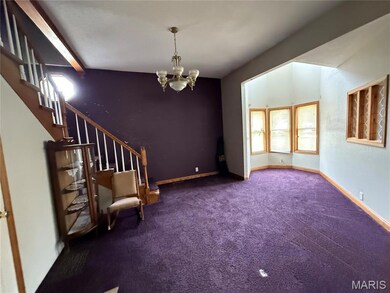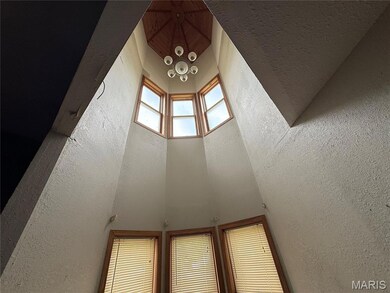505 N 7th St Vandalia, IL 62471
Estimated payment $697/month
Highlights
- Above Ground Pool
- Wood Flooring
- Den
- Colonial Architecture
- No HOA
- Soaking Tub
About This Home
This beautiful Victorian home has so much to offer! Featuring five bedrooms with the possibility of a sixth, it sits on a large corner lot. The home is filled with timeless character pocket doors, hardwood floors, built-ins, two staircases, and some stunning original windows.
The main-floor bedroom includes an attached bath with a tiled walk-in shower and a large soaking tub. Upstairs, you’ll find five additional bedrooms plus a den or play area that could easily serve as a sixth bedroom.
Outside, a spacious deck overlooks a pool just waiting to be brought back to life. There’s also a large three-car detached garage, providing plenty of space for vehicles, storage, or a workshop.
If you’ve always dreamed of owning a Victorian home or simply need plenty of space this charming property is the one for you.
This home doesn't qualify for USDA, FHA or VA financing.
Home Details
Home Type
- Single Family
Est. Annual Taxes
- $2,101
Year Built
- Built in 1901
Lot Details
- 0.36 Acre Lot
- Lot Dimensions are 104 x 152
Parking
- 3 Car Garage
Home Design
- Colonial Architecture
- Architectural Shingle Roof
- Vinyl Siding
Interior Spaces
- 2,774 Sq Ft Home
- 2-Story Property
- Family Room
- Living Room
- Dining Room
- Den
- Dishwasher
- Basement
Flooring
- Wood
- Carpet
- Laminate
- Ceramic Tile
- Vinyl
Bedrooms and Bathrooms
- 5 Bedrooms
- Soaking Tub
Laundry
- Laundry Room
- Laundry on main level
Schools
- Vandalia Dist 203 Elementary And Middle School
- Vandalia High School
Utilities
- Forced Air Heating and Cooling System
- Heating System Uses Natural Gas
- Single-Phase Power
- Natural Gas Connected
- Cable TV Available
Additional Features
- Above Ground Pool
- City Lot
Community Details
- No Home Owners Association
Listing and Financial Details
- Assessor Parcel Number 18-14-16-113-008
Map
Home Values in the Area
Average Home Value in this Area
Tax History
| Year | Tax Paid | Tax Assessment Tax Assessment Total Assessment is a certain percentage of the fair market value that is determined by local assessors to be the total taxable value of land and additions on the property. | Land | Improvement |
|---|---|---|---|---|
| 2024 | $1,910 | $46,448 | $2,611 | $43,837 |
| 2023 | $2,204 | $41,508 | $2,333 | $39,175 |
| 2022 | $2,204 | $37,395 | $2,102 | $35,293 |
| 2021 | $2,261 | $37,395 | $2,102 | $35,293 |
| 2020 | $2,272 | $37,395 | $2,102 | $35,293 |
| 2019 | $2,705 | $35,957 | $2,021 | $33,936 |
| 2018 | $2,900 | $35,957 | $2,021 | $33,936 |
| 2016 | $3,011 | $35,957 | $2,021 | $33,936 |
| 2015 | $80 | $35,252 | $1,981 | $33,271 |
| 2014 | $80 | $35,252 | $1,981 | $33,271 |
| 2011 | $80 | $35,252 | $1,981 | $33,271 |
Property History
| Date | Event | Price | List to Sale | Price per Sq Ft | Prior Sale |
|---|---|---|---|---|---|
| 10/18/2025 10/18/25 | For Sale | $99,900 | +45.8% | $36 / Sq Ft | |
| 03/15/2018 03/15/18 | Sold | $68,500 | -2.0% | $25 / Sq Ft | View Prior Sale |
| 03/03/2018 03/03/18 | Pending | -- | -- | -- | |
| 01/16/2018 01/16/18 | Price Changed | $69,900 | -12.5% | $25 / Sq Ft | |
| 12/22/2017 12/22/17 | For Sale | $79,900 | -- | $29 / Sq Ft |
Source: MARIS MLS
MLS Number: MIS25070788
APN: 18-14-16-113-008
- 418 N 7th St
- 417 N 7th St
- 215 N 6th St
- 329 W Randolph St
- 207 N 4th St
- 429 N Kennedy Blvd
- 0 W Main St
- 929 W Jay St
- 0 Pt S1 2 Ol 112 Unit MIS25058025
- 229 N 1st St
- 1224 W Jefferson St
- 00 Randolph Street Lots 11-12-13
- 1116 N 5th St
- 323 S 6th St
- 1233 W Jefferson St
- 1240 Thistle Dr
- 110 N 1st St
- 1308 W Randolph St
- 1320 W Saint Clair St
- 1314 W Randolph St
