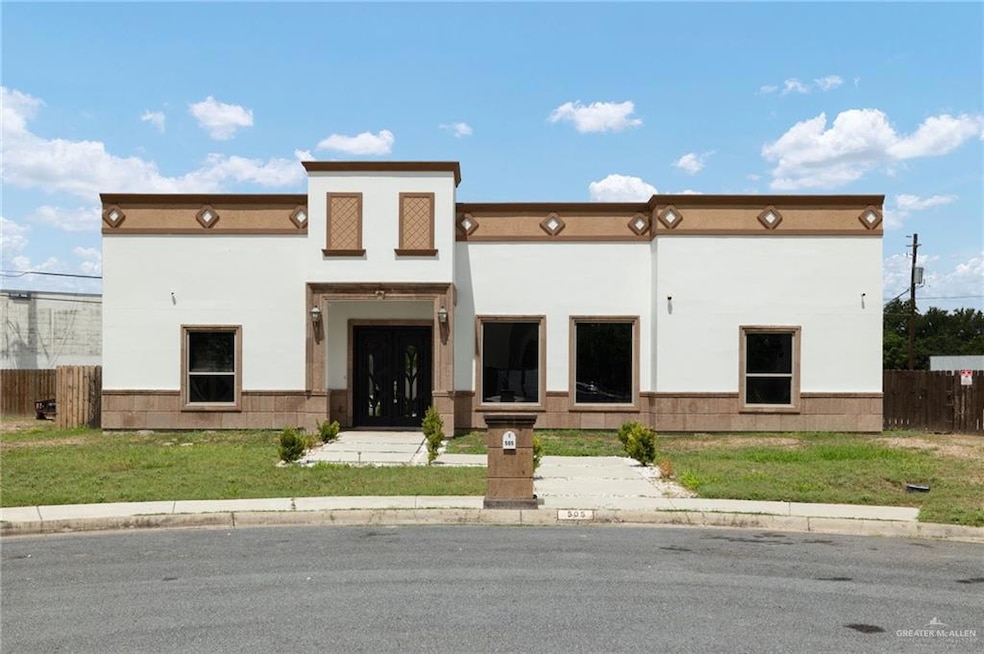505 N 9th St McAllen, TX 78501
Estimated payment $3,051/month
Highlights
- Mature Trees
- Bonus Room
- No HOA
- Marble Flooring
- Granite Countertops
- Cul-De-Sac
About This Home
**OWNER FINANCE**
Welcome to this stunning modern residence in the heart of McAllen. This 3 (very spacious)-bedrooms, 4-bathroom home boasts an open-concept layout with soaring ceilings, recessed lighting, and marble porcelain flooring throughout. The chef-inspired kitchen features a large island with unique granite countertops and a seamless flow into the living and dining areas — perfect for entertaining.
Unwind in the spacious master suite complete with a double vanity, luxurious bathroom, and oversized walk-in closet. The covered glass electric fireplace adds warmth and elegance to the main living space, while the expansive backyard offers endless possibilities for gatherings or future projects. Conveniently located just minutes from shopping centers, restaurants, and entertainment.
This property offers the opportunity of OWNER FINANCING, proving flexibility for buyers who may may not meet traditional credit requirements.
Home Details
Home Type
- Single Family
Est. Annual Taxes
- $7,879
Year Built
- Built in 2019
Lot Details
- 9,906 Sq Ft Lot
- Cul-De-Sac
- Wood Fence
- Mature Trees
Parking
- 2 Car Attached Garage
- 2 Carport Spaces
- Rear-Facing Garage
- Side Facing Garage
Home Design
- Flat Roof Shape
- Slab Foundation
- Stucco
Interior Spaces
- 2,800 Sq Ft Home
- 1-Story Property
- Recessed Lighting
- Fireplace
- Double Pane Windows
- Bonus Room
- Fire and Smoke Detector
Kitchen
- Electric Cooktop
- Granite Countertops
Flooring
- Marble
- Porcelain Tile
Bedrooms and Bathrooms
- 3 Bedrooms
- Walk-In Closet
- 4 Full Bathrooms
- Dual Vanity Sinks in Primary Bathroom
Laundry
- Laundry Room
- Washer and Dryer Hookup
Outdoor Features
- Patio
Schools
- Wilson Elementary School
- Travis Middle School
- Mcallen High School
Utilities
- Central Heating and Cooling System
- Electric Water Heater
Community Details
- No Home Owners Association
- Schuster Acres Subdivision
Listing and Financial Details
- Assessor Parcel Number S224000000000700
Map
Home Values in the Area
Average Home Value in this Area
Tax History
| Year | Tax Paid | Tax Assessment Tax Assessment Total Assessment is a certain percentage of the fair market value that is determined by local assessors to be the total taxable value of land and additions on the property. | Land | Improvement |
|---|---|---|---|---|
| 2024 | $6,879 | $335,958 | $84,210 | $251,748 |
| 2023 | $7,904 | $335,958 | $84,210 | $251,748 |
| 2022 | $7,633 | $307,812 | $84,210 | $223,602 |
| 2021 | $6,350 | $248,573 | $66,377 | $182,196 |
| 2020 | $4,281 | $167,821 | $66,377 | $101,444 |
| 2019 | $1,684 | $66,377 | $66,377 | $0 |
| 2018 | $1,674 | $65,882 | $65,882 | $0 |
| 2017 | $1,680 | $65,882 | $65,882 | $0 |
| 2016 | $1,680 | $65,882 | $65,882 | $0 |
| 2015 | $1,687 | $65,882 | $65,882 | $0 |
Property History
| Date | Event | Price | Change | Sq Ft Price |
|---|---|---|---|---|
| 09/10/2025 09/10/25 | Price Changed | $449,400 | -0.1% | $161 / Sq Ft |
| 09/05/2025 09/05/25 | For Sale | $449,900 | -- | $161 / Sq Ft |
Purchase History
| Date | Type | Sale Price | Title Company |
|---|---|---|---|
| Deed In Lieu Of Foreclosure | -- | None Listed On Document | |
| Contract Of Sale | $330,000 | None Available | |
| Deed | -- | None Listed On Document | |
| Warranty Deed | -- | Vltc |
Mortgage History
| Date | Status | Loan Amount | Loan Type |
|---|---|---|---|
| Previous Owner | $234,000 | New Conventional | |
| Previous Owner | $65,000 | Land Contract Argmt. Of Sale |
Source: Greater McAllen Association of REALTORS®
MLS Number: 478366
APN: S2240-00-000-0007-00
- 1018 Ebony Ave
- 711 N 9th St
- 704 N 8th St
- 317 N 11th St
- 820 Beech Ave Unit 1
- 505 N 12th St
- 413 N 12th St
- 813 Jasmine Ave
- 812 N 6th St
- 801 Kendlewood Ave
- 421 Cottonwood Ave
- 502 N 15th St
- 324 N 4th St
- 417 N 15th St
- 1418 Beech Ave Unit 10
- 1418 Beech Ave Unit 6
- 902 N 15th St
- 1315 Kendlewood Ave
- 1113 W Maple Ave
- 1312 Kendlewood Ave
- 312 N 12th St
- 508 Cottonwood Ave
- 1418 Beech Ave Unit 20
- 221 N 17th St
- 412 W Cd Ave
- 615 Dallas Ave
- 1109 N 17th St
- 512 S 9th St Unit B
- 125 Beaumont Ave
- 1015 Fresno Ave
- 525 N 20th St Unit C
- 1210 Pecan Blvd
- 1305 Quince Ave
- 513 N Cynthia St Unit 4
- 513 N Cynthia St Unit 1
- 521 N Cynthia St Unit 2
- 1300 E Iris Ave Unit 4
- 1606 Quince Ave
- 1901 N Col Rowe Blvd
- 821 S 16th St







