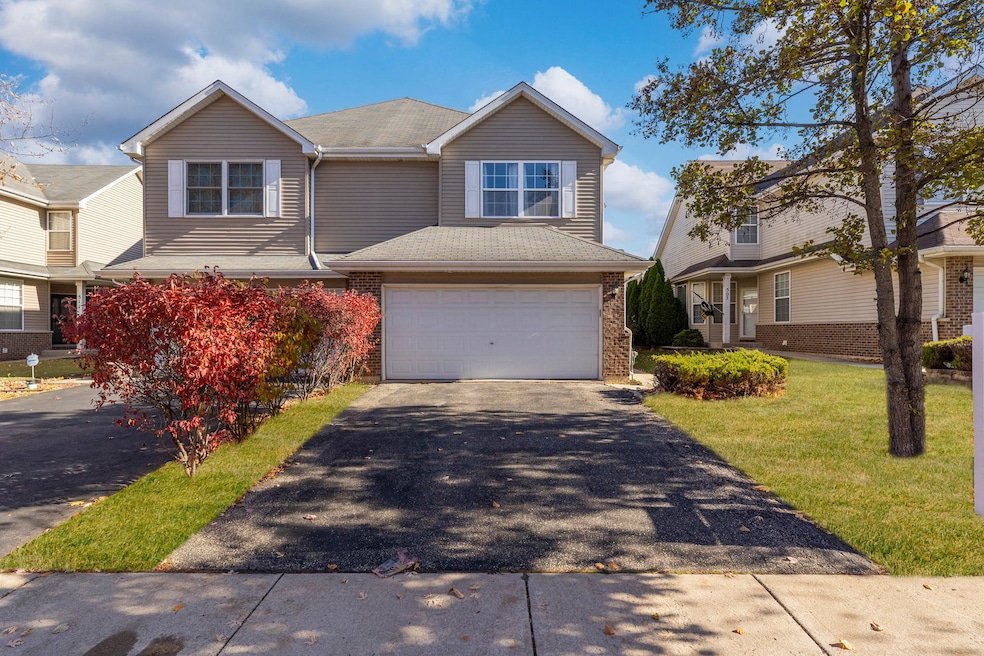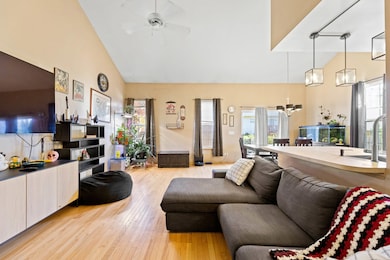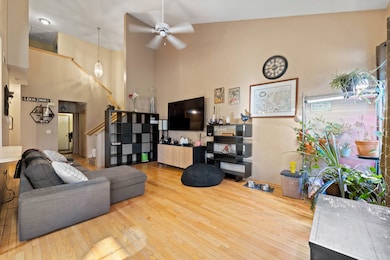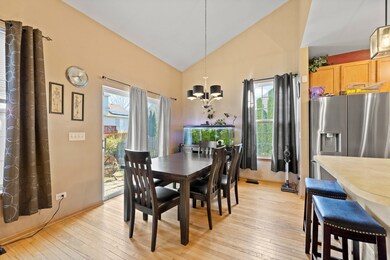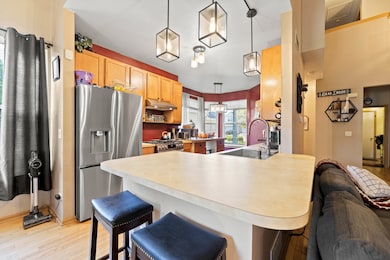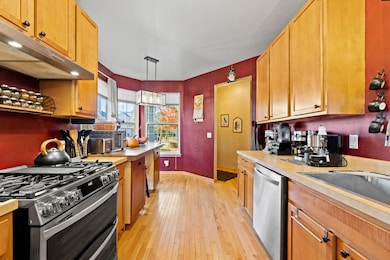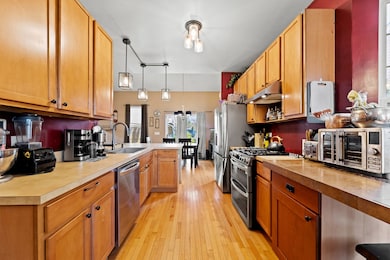505 N Frieh Dr Romeoville, IL 60446
Estimated payment $2,204/month
Highlights
- Living Room
- Laundry Room
- Dining Room
- Elizabeth Eichelberger Elementary School Rated A-
- Central Air
- 5-minute walk to Deer Crossing Park
About This Home
Discover this stunning and impeccably maintained 3-bedroom, 2.5-bath home in the highly desirable Marquette Estates community. From the moment you enter, you're welcomed by a bright, open-concept floor plan highlighted by dramatic vaulted ceilings and an eye-catching staircase The main level features a beautiful dining room with an abundance of natural light, beautifully maintained luxury hardwood flooring all throughout, offering both modern style and everyday durability. The beautifully updated kitchen features a breakfast bar, laminate countertops, stainless-steel appliances, and plenty of space for cooking, hosting, and gathering. The stunning Great Room offers a dramatic sense of space with soaring vaulted ceilings and abundant natural light that pours in from multiple angles. This inviting space blends comfort and style, making it the true heart of the home. Upstairs, enjoy two fully carpeted spacious bedrooms, including a generously sized primary master suite with a remodeled ensuite full sized bathroom and a walk-in closet. Second level features it's own full sized bathroom down the hallway for added convenience. Additional features include carpeting throughout the upper level, updated light fixtures and a full and finished dry basement with vinyl flooring offering enough space for a home gym, bar, entertainment zone or any purpose you want to assign to it. The basement features new laundry appliances as well as plenty of storage. The property comes equipped with a top of the line whole water filtration system and for your added convenience has a ready to finish basement bathroom. The home comes with an attached 2 car garage with updated garage door opener which comes equipped with its own security camera for added peace of mind. Located within the top-rated Plainfield School District 202 and just minutes from I-55, this home offers a perfect blend of comfort and convenience. This is the one you've been waiting for! Move-in ready and designed to impress.
Townhouse Details
Home Type
- Townhome
Est. Annual Taxes
- $5,254
Year Built
- Built in 2004 | Remodeled in 2024
HOA Fees
- $28 Monthly HOA Fees
Parking
- 2 Car Garage
Home Design
- Entry on the 1st floor
- Brick Exterior Construction
Interior Spaces
- 1,625 Sq Ft Home
- 2-Story Property
- Family Room
- Living Room
- Dining Room
- Basement Fills Entire Space Under The House
- Laundry Room
Bedrooms and Bathrooms
- 3 Bedrooms
- 3 Potential Bedrooms
Utilities
- Central Air
- Heating System Uses Natural Gas
Community Details
Overview
- Jeanine Association, Phone Number (630) 320-0550
- Property managed by Marquette Management
Pet Policy
- Dogs and Cats Allowed
Map
Home Values in the Area
Average Home Value in this Area
Tax History
| Year | Tax Paid | Tax Assessment Tax Assessment Total Assessment is a certain percentage of the fair market value that is determined by local assessors to be the total taxable value of land and additions on the property. | Land | Improvement |
|---|---|---|---|---|
| 2024 | $5,254 | $83,371 | $17,238 | $66,133 |
| 2023 | $5,254 | $75,014 | $15,510 | $59,504 |
| 2022 | $4,705 | $67,629 | $13,983 | $53,646 |
| 2021 | $4,431 | $63,234 | $13,074 | $50,160 |
| 2020 | $4,345 | $61,155 | $12,644 | $48,511 |
| 2019 | $4,189 | $58,243 | $12,042 | $46,201 |
| 2018 | $4,083 | $55,746 | $11,526 | $44,220 |
| 2017 | $3,940 | $52,840 | $10,925 | $41,915 |
| 2016 | $3,834 | $50,300 | $10,400 | $39,900 |
| 2015 | $3,409 | $48,300 | $10,000 | $38,300 |
| 2014 | $3,409 | $43,900 | $9,100 | $34,800 |
| 2013 | $3,409 | $43,900 | $9,100 | $34,800 |
Property History
| Date | Event | Price | List to Sale | Price per Sq Ft |
|---|---|---|---|---|
| 11/18/2025 11/18/25 | For Sale | $329,900 | -- | $203 / Sq Ft |
Purchase History
| Date | Type | Sale Price | Title Company |
|---|---|---|---|
| Warranty Deed | $209,500 | First American Title |
Mortgage History
| Date | Status | Loan Amount | Loan Type |
|---|---|---|---|
| Open | $167,200 | Purchase Money Mortgage |
Source: Midwest Real Estate Data (MRED)
MLS Number: 12518409
APN: 12-02-32-309-069
- 487 N Anna Ln
- 440 N Kelly Ct
- 1228 Le Moyne Ave
- 20827 W Honeysuckle Ct
- 13322 S Bayberry Ln
- 13232 S Bayberry Ln
- 346 Wild Rose Ln
- 20928 W Spruce Ln
- 20862 W Torrey Pines Ln Unit 1B
- 13404 Tall Pines Ln
- 13453 Tall Pines Ln
- 662 Elizabeth Ct
- 20944 W Blossom Ln
- 1086 Birch Ln Unit 39R
- 1103 Kingsley Dr
- 21019 W Torrey Pines Ct
- 255 W Romeo Rd
- 21144 Buckeye Ct
- 13434 Redberry Cir
- 20832 W Periwinkle Ct
- 520 N Frieh Dr
- 525 Fair Meadows Dr
- 1151 W Normantown Rd
- 314 Fremont Ave
- 1225 Lakeview Dr
- 446 Montrose Dr
- 20863 W Brentwood Ct
- 434 Kenyon Ave
- 21357 W Douglas Ln
- 20921 W Barrington Ln
- 14017 Emerald Ct
- 603 Kingston Dr
- 420 Garland Ave
- 619 Iola Ave
- 311 Healy Ave
- 21419 Frost Ct
- 408 Dalhart Ave
- 80 Kenilworth Ct
- 14052 Front Royal Ct
- 21831 W Judith Ct
