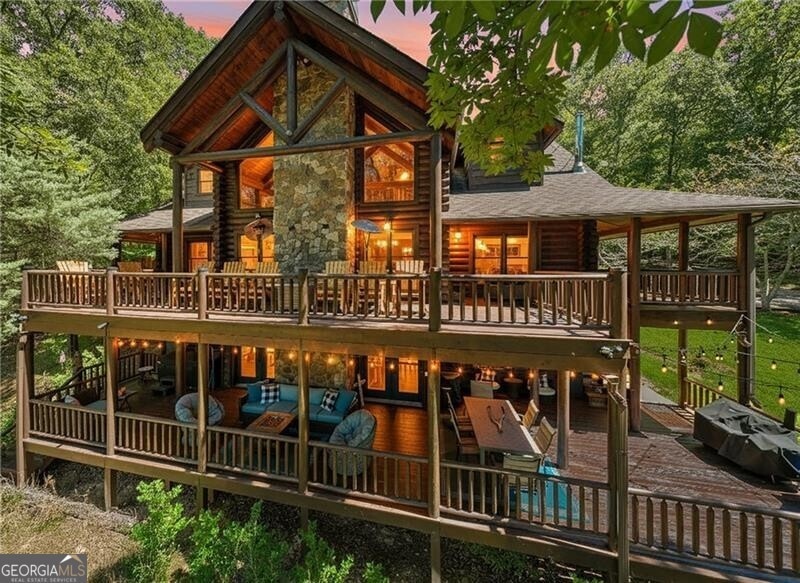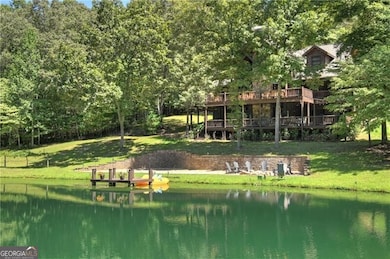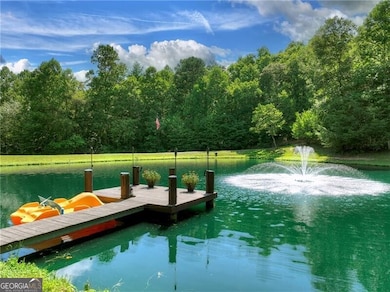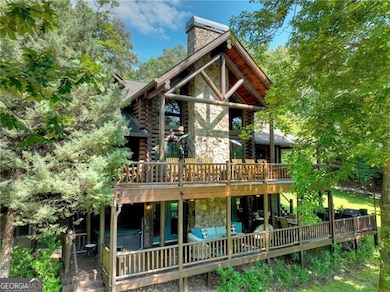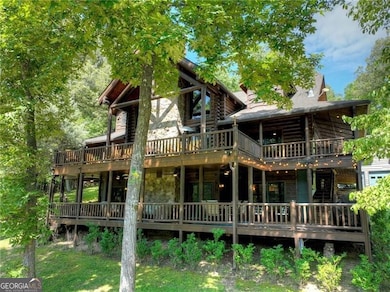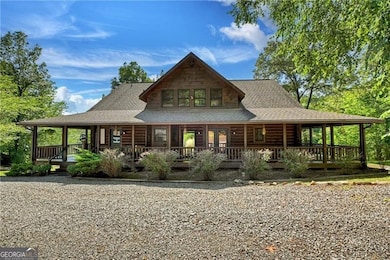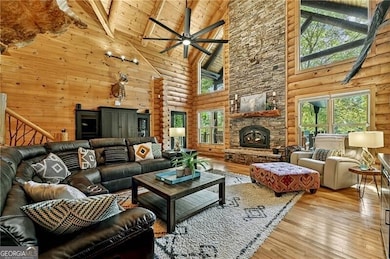505 Old Salem Rd Mineral Bluff, GA 30559
Estimated payment $12,862/month
Highlights
- Additional Residence on Property
- Second Kitchen
- Spa
- Docks
- Home Theater
- Home fronts a pond
About This Home
Escape to your own private mountain estate-an exceptional gated retreat on 11+ acres of unspoiled natural beauty centrally located just minutes from downtown Blue Ridge, McCaysville and Copper Hill. This furnished, resort-style compound offers 6 bedrooms and 7 bathrooms across a custom log chalet and separate Guest House, ideal for multi-generational living, airbnb opportunity or your private getaway. With gated entry, enjoy complete seclusion at the end of a winding quarter-mile driveway, surrounded by wildlife, fruit trees, and native forest with your own adventure trails for hiking, biking, and ATV riding. The main home features soaring ceilings, a chef's kitchen with granite counters and seating for 12, home theater, gym, steam sauna, game room, safe room, and smart-home systems throughout. Entertain year-round on the wraparound porches, lower deck with hot tub, and multiple fire pits. A spring-fed pond is stocked and ready for fishing, paddle boating, or relaxing by the LED-lit fountain. The guest house offers 2 bedrooms, full kitchen, screened porch, and garage parking. Minutes to dining, golf at Old Toccoa Farm, shopping, lakes, and outdoor recreation, yet a world away from it all!
Listing Agent
Mountain Sotheby's Int'l Realty License #403929 Listed on: 07/31/2025

Home Details
Home Type
- Single Family
Est. Annual Taxes
- $5,714
Year Built
- Built in 2003
Lot Details
- 11.31 Acre Lot
- Home fronts a pond
- Cul-De-Sac
- Private Lot
- Level Lot
- Wooded Lot
- Garden
Parking
- Garage
Property Views
- Lake
- Mountain
- Seasonal
Home Design
- Craftsman Architecture
- Country Style Home
- Cabin
- Split Foyer
- Wood Siding
- Stone Siding
- Log Siding
- Stone
Interior Spaces
- 6,030 Sq Ft Home
- 3-Story Property
- Wet Bar
- Home Theater Equipment
- Ceiling Fan
- 4 Fireplaces
- Gas Log Fireplace
- Two Story Entrance Foyer
- Great Room
- Dining Room Seats More Than Twelve
- Home Theater
- Home Office
- Loft
- Bonus Room
- Sauna
- Fire and Smoke Detector
- Finished Basement
Kitchen
- Second Kitchen
- Breakfast Area or Nook
- Breakfast Bar
- Built-In Oven
- Cooktop
- Microwave
- Dishwasher
- Solid Surface Countertops
Flooring
- Wood
- Tile
- Vinyl
Bedrooms and Bathrooms
- 6 Bedrooms | 4 Main Level Bedrooms
- Primary Bedroom on Main
- Double Vanity
- Soaking Tub
- Separate Shower
Laundry
- Dryer
- Washer
Outdoor Features
- Spa
- Docks
- Deck
- Patio
- Outdoor Water Feature
- Outdoor Fireplace
- Separate Outdoor Workshop
- Outdoor Gas Grill
Additional Homes
- Additional Residence on Property
Schools
- East Fannin Elementary School
- Fannin County Middle School
- Fannin County High School
Utilities
- Central Heating and Cooling System
- Heating System Uses Propane
- Well
- Septic Tank
- High Speed Internet
- Cable TV Available
Community Details
- No Home Owners Association
- Gated Community
Listing and Financial Details
- Tax Lot 16,21
Map
Home Values in the Area
Average Home Value in this Area
Tax History
| Year | Tax Paid | Tax Assessment Tax Assessment Total Assessment is a certain percentage of the fair market value that is determined by local assessors to be the total taxable value of land and additions on the property. | Land | Improvement |
|---|---|---|---|---|
| 2024 | $4,926 | $560,422 | $29,942 | $530,480 |
| 2023 | $4,330 | $447,745 | $29,942 | $417,803 |
| 2022 | $4,381 | $452,961 | $29,942 | $423,019 |
| 2021 | $2,897 | $224,746 | $24,147 | $200,599 |
| 2020 | $2,943 | $224,746 | $24,147 | $200,599 |
| 2019 | $2,465 | $183,265 | $31,117 | $152,148 |
| 2018 | $2,613 | $183,265 | $31,117 | $152,148 |
Property History
| Date | Event | Price | List to Sale | Price per Sq Ft | Prior Sale |
|---|---|---|---|---|---|
| 07/31/2025 07/31/25 | For Sale | $2,350,000 | +80.8% | $390 / Sq Ft | |
| 12/28/2020 12/28/20 | Sold | $1,300,000 | 0.0% | $216 / Sq Ft | View Prior Sale |
| 12/07/2020 12/07/20 | Pending | -- | -- | -- | |
| 12/01/2020 12/01/20 | For Sale | $1,300,000 | +90.6% | $216 / Sq Ft | |
| 04/16/2019 04/16/19 | Sold | $682,000 | 0.0% | $139 / Sq Ft | View Prior Sale |
| 03/04/2019 03/04/19 | Pending | -- | -- | -- | |
| 05/29/2018 05/29/18 | For Sale | $682,000 | -- | $139 / Sq Ft |
Purchase History
| Date | Type | Sale Price | Title Company |
|---|---|---|---|
| Warranty Deed | $682,800 | -- | |
| Deed | -- | -- | |
| Deed | -- | -- | |
| Deed | $55,100 | -- | |
| Deed | $11,200 | -- |
Source: Georgia MLS
MLS Number: 10576692
APN: 0028-030C
- 586 Sun Valley Dr
- 101 Hothouse Dr
- 3890 Mineral Bluff Hwy
- 2680 River Rd
- 120 Hummingbird Way Unit ID1282660P
- 150 Arrow Way Unit ID1333767P
- 66 Evening Shadows Rd Unit ID1269722P
- 376 Crestview Dr
- 98 Shalom Ln Unit ID1252436P
- 113 Prospect St
- 174 Lost Valley Ln
- 99 Kingtown St
- 88 Black Gum Ln
- 524 Old Hwy 5
- 524 Old Highway 5
- 226 Church St
- 610 Madola Rd Unit 1
- 610 Madola Rd
- 92 Asbury St
- 600 Indian Trail
