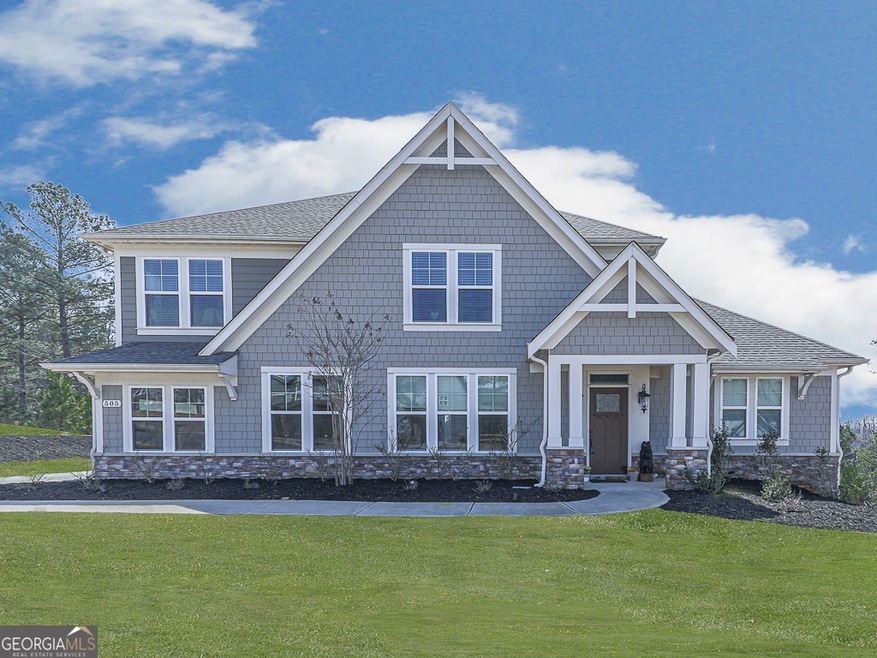THIS SMART HOME HAS ALL THAT YOU NEED FOR EVERYDAY LIVING ON THE MAIN FLOOR! Primary suite on main, cathedral ceiling great room, eat-in kitchen, butler pantry, walk-in pantry, large kitchen w/bar counter seating and laundry room are all located on the main floor. Features of this home include a custom-built coffered ceiling in the great room, a gas log fireplace and floor to ceiling stone, a stone hearth hand carved wood mantel, extended master suite w/trey ceiling and a spa-like bath complete with a MASSIVE shower. Kitchen counters have been upgraded with 1/4" beveled option, 5 gas burner cooktop, upgraded glazed cabinets with soft-close option, glass display doors, under cabinet lighting, butlers pantry with wine rack, 21 cu ft 4-door Counter-depth French Door BOSCH refrigerator (water dispenser inside left). Laundry room on main floor includes upgraded cabinets and Maytag washer/dryer. Throughout the home upgraded flooring (both floors), insulation (R-15), toilets and more! Upper floor features a large loft area that is big enough for a pool table and three large bedrooms: One bedroom includes a private bath (this is an upgrade) w/walk-in closets while the two remaining bedrooms share a over-sized, double vanity full bath. The VIEW from the back of home is very private on all sides, backs up to protected green space with seasonal view of the Etowah River! Extra large covered patio has gas line for your grill, electrical in place for future ceiling fan and is perfect for outdoor kitchen/entertaining. The covered patio could very easily be screened-in for all weather/year enjoyment! Back yard extends beyond grassy area and could easily be fenced, terraced or add a POOL! Located in HOA community with amenities on Barnes Trl (Pool, Tennis, Clubhouse, Playground). Miles of walking trails along the edge of the Etowah River. Award winning schools! Award winning schools: Avery Elementary, Creekland Middle and Creekview High School. Be sure to click on the 3D Virtual Tour which allows you to "walk" through the home before viewing in person!

