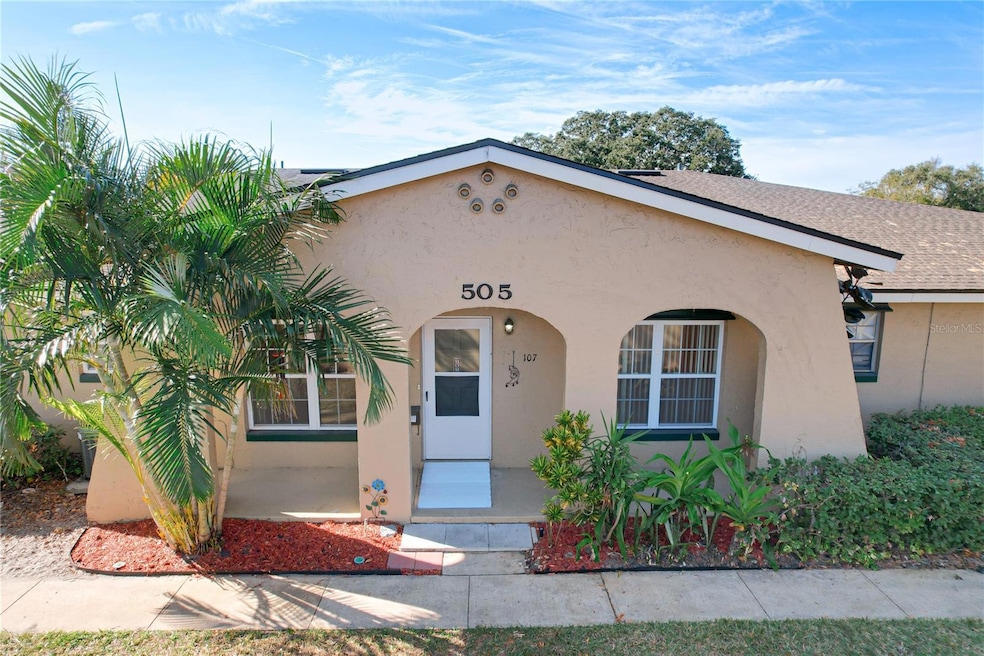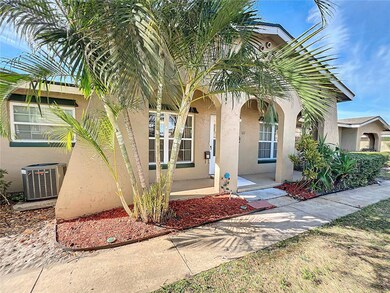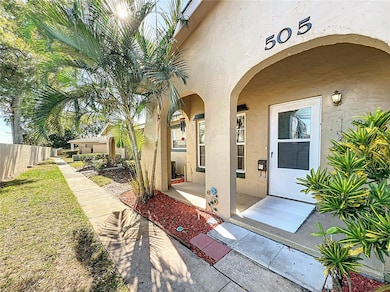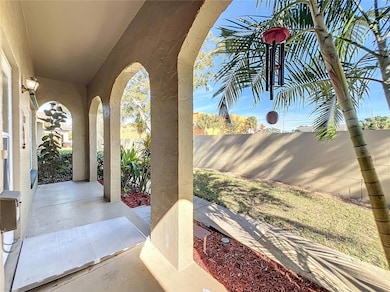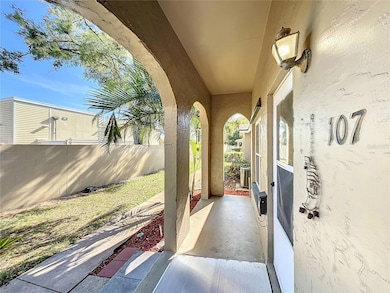505 Polaris Loop Unit 107 Casselberry, FL 32707
Estimated payment $1,211/month
Highlights
- Granite Countertops
- Community Pool
- Walk-In Pantry
- Lake Howell High School Rated A-
- Tennis Courts
- Solid Wood Cabinet
About This Home
Under contract-accepting backup offers. WOW What a Market Adjustment! Perfect Starter home, this property is a cozy condo with amazing amenities, this 1bed, 1bath, 750 Sq.Ft property is for YOU! This quaint home is equipped with many handicap accessibility features to include a ramp and bathroom. Entering the home you'll first encounter the spacious, open-concept living/dining room combo, which benefits from abundant natural lighting and a vibrant mural that accents the lively nature of the property. Off the dining area is the kitchen, featuring a charming backsplash, oak cabinets, and granite countertops, as well as a large walk-in storage pantry and a number of high quality appliances. The hot water heater was replaced in 2023, all of the piping has been replaced, and the A/C is serviced every six months, ensuring your future home will be running like new! The laundry closet features a combination washer and dryer, maximizing space and ease of use. Right beside it, you'll find the storage closet, as well as the upgraded bathroom, which is adorned with a luxurious, modern stone tile that will make ANY day feel like a spa day. Additionally, it is handicap accessible and features a wheelchair-friendly shower with numerous grab bars, ensuring safety and comfort for all. Across that, you'll venture into the bedroom, where you'll find a sizable closet and a massive window, welcoming warmth and sunlight into the space. Ceiling fans throughout the property ensure you'll beat the Florida heat, but if that's not enough, TWO community pools welcome you in for a relaxing retreat. For even more fun in the sun, venture to the tennis courts, where you can compete to your heart's content! This quaint, breathtaking condo finds itself nestled in the midst of all sorts of fun activities, ranging from shopping centers, bike trails, and more! Schedule your showing TODAY!
Listing Agent
KELLER WILLIAMS ADVANTAGE III Brokerage Phone: 407-207-0825 License #3307534 Listed on: 12/11/2024

Co-Listing Agent
KELLER WILLIAMS ADVANTAGE III Brokerage Phone: 407-207-0825 License #3536528
Property Details
Home Type
- Condominium
Est. Annual Taxes
- $1,525
Year Built
- Built in 1971
HOA Fees
- $325 Monthly HOA Fees
Home Design
- Entry on the 1st floor
- Slab Foundation
- Shingle Roof
- Block Exterior
- Stucco
Interior Spaces
- 750 Sq Ft Home
- 1-Story Property
- Ceiling Fan
- Combination Dining and Living Room
- Ceramic Tile Flooring
Kitchen
- Walk-In Pantry
- Range with Range Hood
- Dishwasher
- Granite Countertops
- Solid Wood Cabinet
Bedrooms and Bathrooms
- 1 Bedroom
- 1 Full Bathroom
- Shower Only
Laundry
- Laundry closet
- Dryer
Utilities
- Central Heating and Cooling System
- Vented Exhaust Fan
Additional Features
- Handicap Accessible
- Private Mailbox
- East Facing Home
Listing and Financial Details
- Visit Down Payment Resource Website
- Legal Lot and Block 03E0 / 01
- Assessor Parcel Number 21-21-30-522-0000-03E0
Community Details
Overview
- Association fees include pool, maintenance structure, ground maintenance
- Summit Village Unit 2 Subdivision
- The community has rules related to deed restrictions
Recreation
- Tennis Courts
- Community Pool
Pet Policy
- Pets up to 75 lbs
- Pet Size Limit
- 2 Pets Allowed
- Breed Restrictions
Map
Home Values in the Area
Average Home Value in this Area
Tax History
| Year | Tax Paid | Tax Assessment Tax Assessment Total Assessment is a certain percentage of the fair market value that is determined by local assessors to be the total taxable value of land and additions on the property. | Land | Improvement |
|---|---|---|---|---|
| 2024 | $1,686 | $78,081 | -- | -- |
| 2023 | $1,567 | $70,983 | $0 | $0 |
| 2021 | $1,133 | $58,664 | $0 | $0 |
| 2020 | $1,062 | $0 | $0 | $0 |
| 2019 | $933 | $0 | $0 | $0 |
| 2018 | $825 | $0 | $0 | $0 |
| 2017 | $779 | $40,068 | $0 | $0 |
| 2016 | $694 | $36,425 | $0 | $0 |
| 2015 | $563 | $36,425 | $0 | $0 |
| 2014 | $563 | $33,325 | $0 | $0 |
Property History
| Date | Event | Price | List to Sale | Price per Sq Ft |
|---|---|---|---|---|
| 09/24/2025 09/24/25 | Pending | -- | -- | -- |
| 07/31/2025 07/31/25 | Price Changed | $145,000 | -6.5% | $193 / Sq Ft |
| 04/12/2025 04/12/25 | Price Changed | $155,000 | -3.1% | $207 / Sq Ft |
| 02/10/2025 02/10/25 | Price Changed | $160,000 | -1.5% | $213 / Sq Ft |
| 01/17/2025 01/17/25 | Price Changed | $162,500 | -1.5% | $217 / Sq Ft |
| 12/11/2024 12/11/24 | For Sale | $165,000 | -- | $220 / Sq Ft |
Purchase History
| Date | Type | Sale Price | Title Company |
|---|---|---|---|
| Warranty Deed | $45,500 | Ocp Title Llc | |
| Warranty Deed | $50,000 | North American Title Company | |
| Warranty Deed | $34,700 | -- | |
| Deed | $35,900 | -- |
Mortgage History
| Date | Status | Loan Amount | Loan Type |
|---|---|---|---|
| Previous Owner | $33,800 | FHA |
Source: Stellar MLS
MLS Number: O6263922
APN: 21-21-30-522-0000-03E0
- 2541 Derbyshire Cir
- 527 Etna Ct Unit 103
- 200 Georgetown Dr Unit C
- 207 Esplanade Way Unit 101
- 117 Georgetown Dr Unit C
- 526 Etna Ct Unit 108
- 228 Everest Point Unit 108
- 208 Diamond Cove Unit 104
- 110 Todd Dr
- 633 Desoto Dr Unit 8A
- 1163 Paseo Del Mar Unit B
- 1163 Paseo Del Mar Unit C
- 1175 Paseo Del Mar Unit A
- 1150 Carmel Cir Unit 201
- 1135 Thunder Trail
- 2236 Winslow Cir
- 2666 Derbyshire Rd
- 404 San Leandro Dr
- 402 San Leandro Dr
- 1162 Carmel Cir Unit 440
