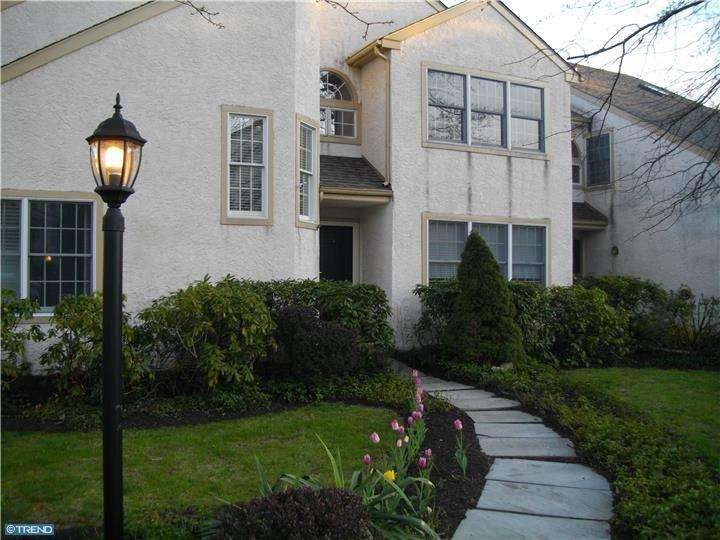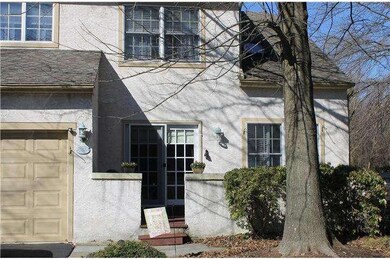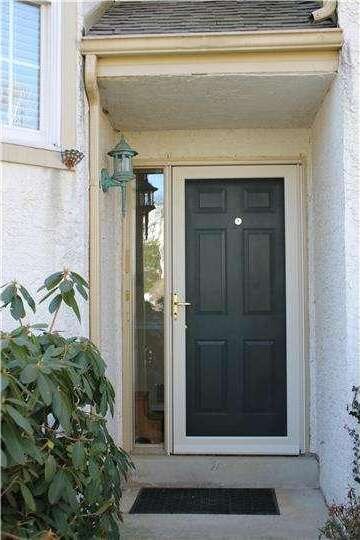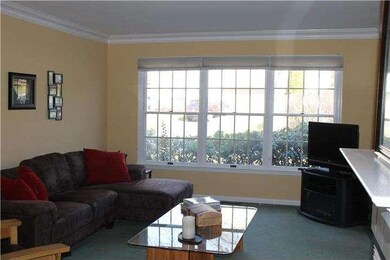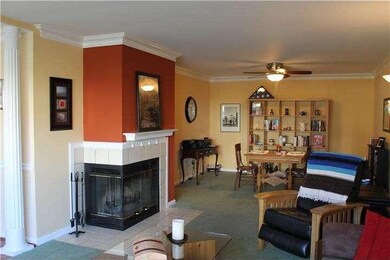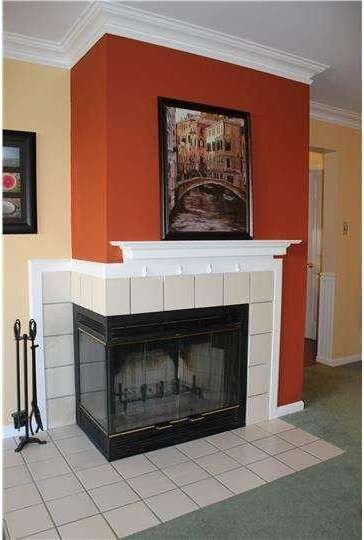
505 Princeton Cir Unit 505 Newtown Square, PA 19073
Highlights
- Traditional Architecture
- Cathedral Ceiling
- Attic
- Sugartown Elementary School Rated A-
- Wood Flooring
- 1 Fireplace
About This Home
As of August 2020New and exciting offering in desirable Willistown Knoll. First floor features Living/Dining Room w/ crown molding and 2 sided wood burning fireplace; Kitchen w/ wainscoting and pass through to light and airy Sunroom w/ cathedral ceiling, skylights, hardwood floors and French doors to patio for outdoor entertaining! Powder room & large Laundry/Mud room with access to garage complete this level. Upstairs is large Master w/ en suite bath and huge walk-in closet; 2 additional bedrooms with large closets and hall bath with separate WC w/shower. Finished basement features living area and separate bonus room that would make a perfect office or playroom; ample closet space including additional un-finished storage area with 2 cedar closets. Large windows allow lots of natural light throughout. Great Valley schools and easy access to Routes 926 and 352 ? Welcome Home!
Last Agent to Sell the Property
Rachel Carroll
BHHS Fox & Roach-West Chester License #TREND:60042655 Listed on: 04/07/2014
Townhouse Details
Home Type
- Townhome
Est. Annual Taxes
- $3,243
Year Built
- Built in 1994
Lot Details
- 1,821 Sq Ft Lot
- Property is in good condition
HOA Fees
- $215 Monthly HOA Fees
Parking
- 1 Car Attached Garage
- 2 Open Parking Spaces
- Garage Door Opener
Home Design
- Traditional Architecture
- Pitched Roof
- Shingle Roof
- Stucco
Interior Spaces
- 2,142 Sq Ft Home
- Property has 2 Levels
- Cathedral Ceiling
- Ceiling Fan
- Skylights
- 1 Fireplace
- Family Room
- Living Room
- Basement Fills Entire Space Under The House
- Attic
Kitchen
- Built-In Range
- Built-In Microwave
- Dishwasher
- Disposal
Flooring
- Wood
- Wall to Wall Carpet
- Tile or Brick
- Vinyl
Bedrooms and Bathrooms
- 3 Bedrooms
- En-Suite Primary Bedroom
- En-Suite Bathroom
- 2.5 Bathrooms
- Walk-in Shower
Laundry
- Laundry Room
- Laundry on main level
Outdoor Features
- Patio
Schools
- Great Valley High School
Utilities
- Central Air
- Back Up Electric Heat Pump System
- Baseboard Heating
- Hot Water Heating System
- Electric Water Heater
- Cable TV Available
Listing and Financial Details
- Tax Lot 1042
- Assessor Parcel Number 54-08 -1042
Community Details
Overview
- Association fees include common area maintenance, exterior building maintenance, lawn maintenance, snow removal, trash
- $1,000 Other One-Time Fees
- Willistown Knoll Subdivision
Recreation
- Community Playground
Ownership History
Purchase Details
Home Financials for this Owner
Home Financials are based on the most recent Mortgage that was taken out on this home.Purchase Details
Home Financials for this Owner
Home Financials are based on the most recent Mortgage that was taken out on this home.Purchase Details
Purchase Details
Home Financials for this Owner
Home Financials are based on the most recent Mortgage that was taken out on this home.Purchase Details
Home Financials for this Owner
Home Financials are based on the most recent Mortgage that was taken out on this home.Purchase Details
Similar Homes in the area
Home Values in the Area
Average Home Value in this Area
Purchase History
| Date | Type | Sale Price | Title Company |
|---|---|---|---|
| Deed | $339,999 | Title Services | |
| Deed | $285,000 | -- | |
| Interfamily Deed Transfer | -- | None Available | |
| Deed | $293,000 | None Available | |
| Deed | $240,900 | None Available | |
| Deed | -- | None Available |
Mortgage History
| Date | Status | Loan Amount | Loan Type |
|---|---|---|---|
| Open | $271,999 | New Conventional | |
| Previous Owner | $228,000 | New Conventional | |
| Previous Owner | $263,700 | Adjustable Rate Mortgage/ARM | |
| Previous Owner | $192,720 | New Conventional | |
| Previous Owner | $406,000 | Fannie Mae Freddie Mac |
Property History
| Date | Event | Price | Change | Sq Ft Price |
|---|---|---|---|---|
| 08/27/2020 08/27/20 | Sold | $339,999 | 0.0% | $159 / Sq Ft |
| 07/20/2020 07/20/20 | For Sale | $339,999 | 0.0% | $159 / Sq Ft |
| 07/11/2020 07/11/20 | Pending | -- | -- | -- |
| 07/06/2020 07/06/20 | Off Market | $339,999 | -- | -- |
| 06/19/2020 06/19/20 | For Sale | $339,999 | +19.3% | $159 / Sq Ft |
| 02/08/2018 02/08/18 | Sold | $285,000 | -4.7% | $112 / Sq Ft |
| 01/11/2018 01/11/18 | Pending | -- | -- | -- |
| 12/13/2017 12/13/17 | For Sale | $299,000 | 0.0% | $118 / Sq Ft |
| 11/30/2017 11/30/17 | Pending | -- | -- | -- |
| 11/22/2017 11/22/17 | For Sale | $299,000 | 0.0% | $118 / Sq Ft |
| 11/12/2017 11/12/17 | Pending | -- | -- | -- |
| 10/27/2017 10/27/17 | For Sale | $299,000 | +2.0% | $118 / Sq Ft |
| 07/01/2014 07/01/14 | Sold | $293,000 | -5.3% | $137 / Sq Ft |
| 05/09/2014 05/09/14 | Pending | -- | -- | -- |
| 04/07/2014 04/07/14 | For Sale | $309,500 | -- | $144 / Sq Ft |
Tax History Compared to Growth
Tax History
| Year | Tax Paid | Tax Assessment Tax Assessment Total Assessment is a certain percentage of the fair market value that is determined by local assessors to be the total taxable value of land and additions on the property. | Land | Improvement |
|---|---|---|---|---|
| 2024 | $3,845 | $134,960 | $35,960 | $99,000 |
| 2023 | $3,745 | $134,960 | $35,960 | $99,000 |
| 2022 | $3,670 | $134,960 | $35,960 | $99,000 |
| 2021 | $3,595 | $134,960 | $35,960 | $99,000 |
| 2020 | $3,536 | $134,960 | $35,960 | $99,000 |
| 2019 | $3,501 | $134,960 | $35,960 | $99,000 |
| 2018 | $3,435 | $134,960 | $35,960 | $99,000 |
| 2017 | $3,435 | $134,960 | $35,960 | $99,000 |
| 2016 | $4,254 | $134,960 | $35,960 | $99,000 |
| 2015 | $4,254 | $134,960 | $35,960 | $99,000 |
| 2014 | $4,254 | $134,960 | $35,960 | $99,000 |
Agents Affiliated with this Home
-

Seller's Agent in 2020
Joe McCormick
RE/MAX
(610) 637-8598
19 Total Sales
-
D
Buyer's Agent in 2020
Dan Lafferty
Coldwell Banker Realty
(610) 761-3708
43 Total Sales
-

Seller's Agent in 2018
Mariellen Weaver
Compass RE
(610) 329-2269
80 Total Sales
-
R
Seller's Agent in 2014
Rachel Carroll
BHHS Fox & Roach
-
C
Buyer's Agent in 2014
Christine Lanni
Long & Foster
(610) 304-0116
9 Total Sales
Map
Source: Bright MLS
MLS Number: 1003562677
APN: 54-008-1042.0000
- 205 Princeton Cir
- 1601 Radcliffe Ct
- 1203 Wharton Ct
- 3305 Keswick Way Unit 3305D
- 6 Skydance Way
- 3205 Stoneham Dr Unit 3205D
- 1707 Stoneham Dr
- 1704 Stoneham Dr
- 207 Fairfield Ct
- 61 Doe Run Ct Unit 89
- 15 Ridings Way Unit 5
- 11 Musket Ct Unit 53
- 41 Musket Ct Unit 38
- 211 Dutton Mill Rd
- 1611 W Lynn Dr
- 1541 Farmers Ln
- 1541 Farmers Ln
- 1545 Pheasant Ln. & 193a Middletown Rd
- 2000 Eton Ct
- 1545 Pheasant Ln
