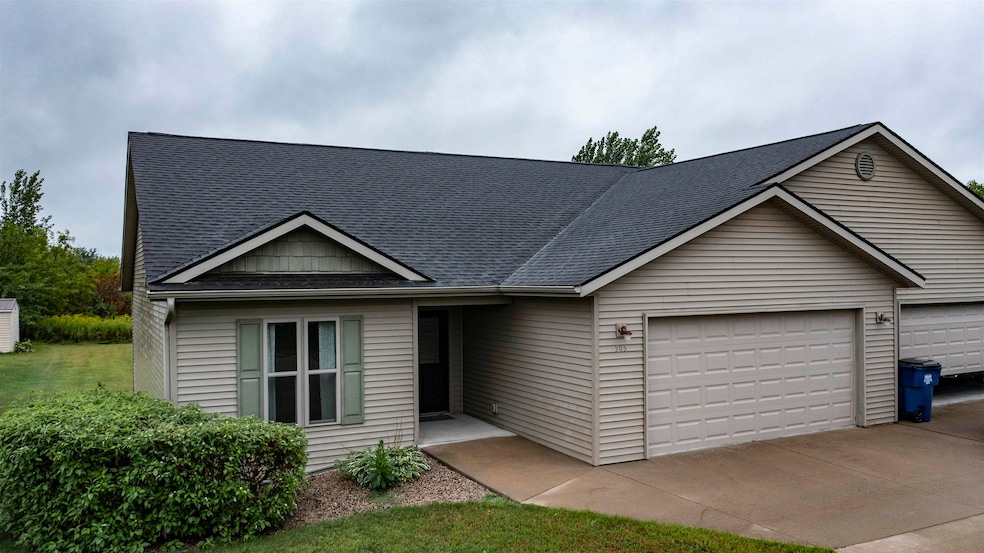505 Red Tail Dr Amherst, WI 54406
Estimated payment $1,913/month
Highlights
- Popular Property
- 2 Car Attached Garage
- Forced Air Heating and Cooling System
- Second Kitchen
- Walk-In Closet
- Kitchen Island
About This Home
This spacious and impeccably maintained zero lot line home offers versatile living with 3 bedrooms, 3 full bathrooms, and 2 fully equipped kitchens. The main level features an open-concept floor plan that seamlessly connects the kitchen, dining area, and living room, creating a warm and inviting space for entertaining or everyday living. The master suite includes a private bath and a large walk-in closet for your convenience. Step outside from the dining area onto a private deck, ideal for relaxing or enjoying your morning coffee. A covered front entrance, laundry room, and two-car garage complete the main level’s appeal. The finished lower level mirrors the home’s finishes and offers even more space with a generous family room, a full "wall kitchen", a large bedroom, and a full bathroom.
Listing Agent
RE/MAX Lyons Real Estate Brokerage Phone: 715-258-9565 License #94-75277 Listed on: 08/18/2025

Home Details
Home Type
- Single Family
Est. Annual Taxes
- $2,700
Year Built
- Built in 2016
Lot Details
- 7,405 Sq Ft Lot
- Zero Lot Line
Home Design
- Poured Concrete
- Vinyl Siding
Interior Spaces
- 1-Story Property
- Partially Finished Basement
- Basement Fills Entire Space Under The House
Kitchen
- Second Kitchen
- Oven or Range
- Microwave
- Kitchen Island
Bedrooms and Bathrooms
- 3 Bedrooms
- Walk-In Closet
- 3 Full Bathrooms
Laundry
- Dryer
- Washer
Parking
- 2 Car Attached Garage
- Driveway
Utilities
- Forced Air Heating and Cooling System
- Heating System Uses Natural Gas
- High Speed Internet
- Cable TV Available
Map
Home Values in the Area
Average Home Value in this Area
Tax History
| Year | Tax Paid | Tax Assessment Tax Assessment Total Assessment is a certain percentage of the fair market value that is determined by local assessors to be the total taxable value of land and additions on the property. | Land | Improvement |
|---|---|---|---|---|
| 2024 | $2,701 | $202,100 | $16,900 | $185,200 |
| 2023 | $2,278 | $202,100 | $16,900 | $185,200 |
| 2022 | $2,673 | $122,600 | $11,700 | $110,900 |
| 2021 | $2,237 | $122,600 | $11,700 | $110,900 |
| 2020 | $2,043 | $108,500 | $11,700 | $96,800 |
| 2019 | $2,024 | $108,500 | $11,700 | $96,800 |
| 2018 | $2,119 | $108,500 | $11,700 | $96,800 |
| 2017 | $2,116 | $108,500 | $11,700 | $96,800 |
| 2016 | $2,138 | $106,600 | $11,700 | $94,900 |
Property History
| Date | Event | Price | Change | Sq Ft Price |
|---|---|---|---|---|
| 08/18/2025 08/18/25 | For Sale | $309,900 | -- | $167 / Sq Ft |
Purchase History
| Date | Type | Sale Price | Title Company |
|---|---|---|---|
| Warranty Deed | $195,800 | None Listed On Document | |
| Quit Claim Deed | $69,000 | Midwest Title |
Mortgage History
| Date | Status | Loan Amount | Loan Type |
|---|---|---|---|
| Previous Owner | $19,000 | Credit Line Revolving | |
| Previous Owner | $152,000 | New Conventional |
Source: REALTORS® Association of Northeast Wisconsin
MLS Number: 50313624
APN: 102-46-2202
- 360 Roark Way
- 350 Roark Way
- 5021 Margaret Dr
- 4781 Turkey Trail Unit Lot 19 Woodland Hei
- 4650 Turkey Trail
- 42.53A County Road Q
- 4125 Sonday Dr
- Lot 18 Chokecherry Ln
- 9504 County Road Ss
- 3081 County Road Q
- 3061 County Road Q
- N6838 Steffen Ct
- 1780 Waller Rd
- 1,496.05± Acres Bestul Rd
- 11004 Durant Rd
- 8385 6th St
- E853 Bestul Rd
- N4043 Morgan Dr
- 0 County Road K Unit 50298891
- 6968 Balsam Dr
- 312 Clinton Ct
- 386 Wilson St
- 1318 Stone Ridge Rd
- 2296 Cleghorn Rd Unit ID1061652P
- 1020 Covered Bridge Rd
- 1035 Covered Bridge Rd
- 312-314 S Western Ave
- 611 N Harrison St
- 415 W Fulton St
- 1456 Pleasant Dr
- 201 N Main St Unit 2
- 106 N State St Unit 1/2
- 205 S Division St
- 1400 Pleasant Dr
- 828 Commons Cir
- 741 Meridian Dr
- 1785 Park Ave
- 3055 Village Park Dr
- 260-276 Paradise Ln
- 521 E Grand Ave






