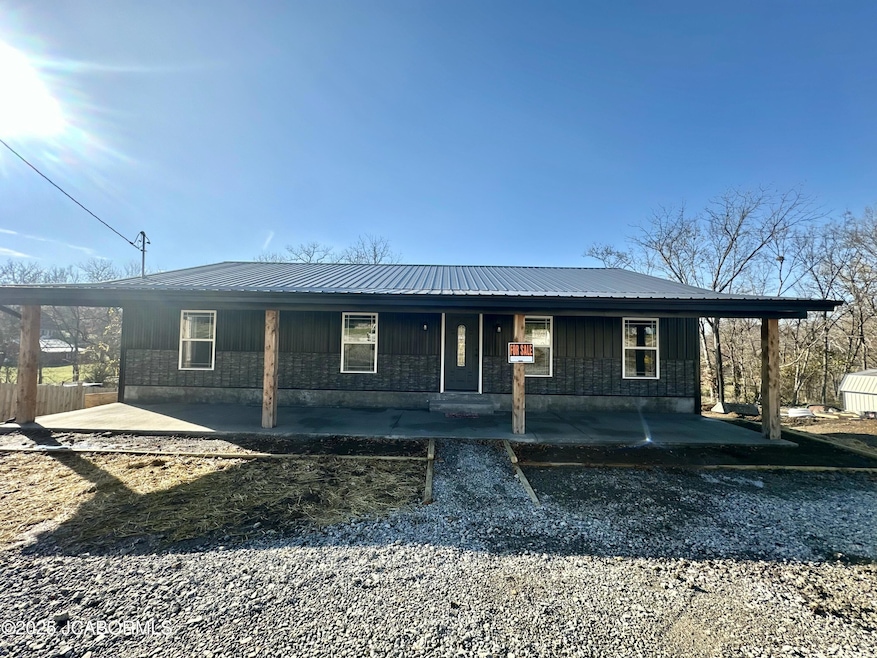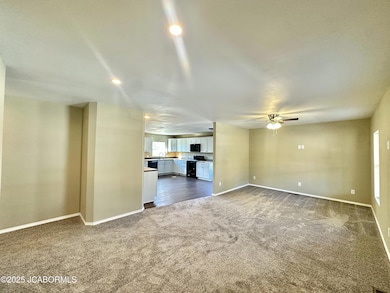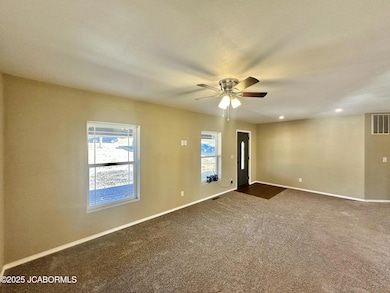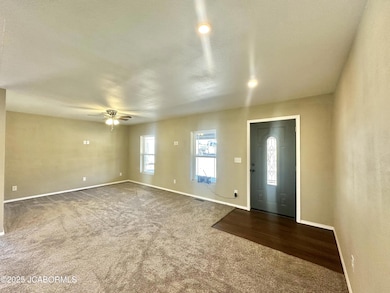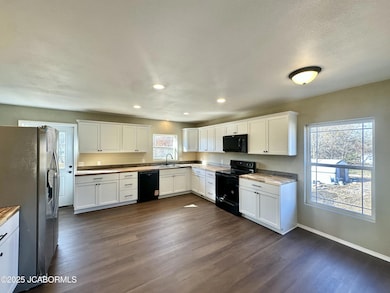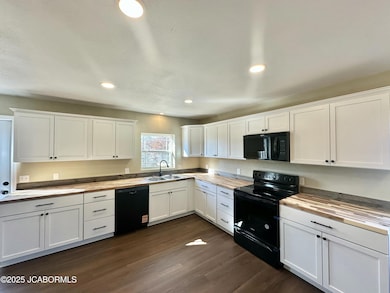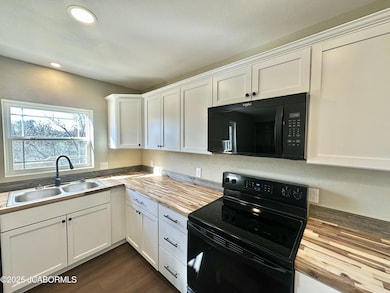505 Ryan Ave California, MO 65018
Estimated payment $1,722/month
Highlights
- New Construction
- Primary Bedroom Suite
- Ranch Style House
- California High School Rated 10
- Deck
- Hobby Room
About This Home
Welcome to this brand-new home that blends modern comfort with peaceful country charm. The covered front porch welcomes you inside to a bright, open layout featuring three main-level bedrooms, including a primary suite with a walk-in closet and a beautifully tiled shower. The kitchen offers warm butcher-block countertops, Whirlpool appliances, and a small pantry or extra storage space. Step out onto the large back deck and enjoy peaceful views-perfect for relaxing evenings or entertaining guests. The full basement is built with ICF (insulated concrete forms) known for its high R-value insulation, concrete strength, and energy efficiency! A versatile hobby room provides the perfect spot for projects, extra storage, or personalized space. A 1-car garage completes this thoughtfully finished home-built for comfort ,durability, and modern living. If you are seeking a spacious, modern home with a country feel, schedule your showing today and see all this property has to offer!
Home Details
Home Type
- Single Family
Year Built
- 2025
Home Design
- Ranch Style House
- Steel Siding
Interior Spaces
- 2,608 Sq Ft Home
- Living Room
- Hobby Room
- Basement Fills Entire Space Under The House
Kitchen
- Microwave
- Dishwasher
- Disposal
Bedrooms and Bathrooms
- 3 Bedrooms
- Primary Bedroom Suite
- Walk-In Closet
Laundry
- Laundry Room
- Laundry on main level
Parking
- 1 Car Garage
- Basement Garage
Schools
- California Elementary And Middle School
- California High School
Additional Features
- Deck
- Lot Dimensions are 80 x 125
Map
Home Values in the Area
Average Home Value in this Area
Property History
| Date | Event | Price | List to Sale | Price per Sq Ft |
|---|---|---|---|---|
| 01/11/2026 01/11/26 | Price Changed | $280,000 | -6.6% | $107 / Sq Ft |
| 12/26/2025 12/26/25 | Price Changed | $299,900 | -3.2% | $115 / Sq Ft |
| 12/03/2025 12/03/25 | Price Changed | $309,900 | -1.6% | $119 / Sq Ft |
| 11/20/2025 11/20/25 | For Sale | $314,900 | -- | $121 / Sq Ft |
Purchase History
| Date | Type | Sale Price | Title Company |
|---|---|---|---|
| Quit Claim Deed | -- | None Listed On Document | |
| Warranty Deed | -- | None Listed On Document |
Mortgage History
| Date | Status | Loan Amount | Loan Type |
|---|---|---|---|
| Previous Owner | $162,011 | FHA |
Source: Jefferson City Area Board of REALTORS®
MLS Number: 10071811
APN: 10-5.0-21-004-005-006.000
- 202 W Mulberry St
- 603 N Oak St
- 803 N Oak St
- 0 Linda Ln
- 404 E Mulberry St
- 203 S High St
- 700 W Patrick St
- 709 N Noas Ave
- 409 W Buchanan St
- 409 Lorene St
- 705 S Cooper St
- 0 E Buchanan St
- 802 S Oak St
- 1202 Hillcrest Rd
- 1008 S Roache St
- 295 W Prospect St
- 608 Terrace Dr
- 807 Country Meadows St
- 911 Country Meadow St Unit A
- 0 Tract 3 Country Meadows
- 12965 Rte C Unit 2
- 1001 Madison St
- 512 Doe Run
- 4904 Charm Ridge Dr
- 3537-3537 Knipp Dr
- 2700 Cherry Creek Ct
- 2810 Amberwood Ct
- 2808 Amberwood Ct
- 3021 W Route K
- 2809 Amberwood Ct
- 2801 Amberwood Ct
- 7406 Rosedown Dr
- 3303 Cassidy Rd Unit D
- 1920 Field St
- 1921 Field St
- 5702 Thornbrook Pkwy
- 1880 Field St
- 1938 Center St
- 1943 Center St
- 1930 Center St
Ask me questions while you tour the home.
