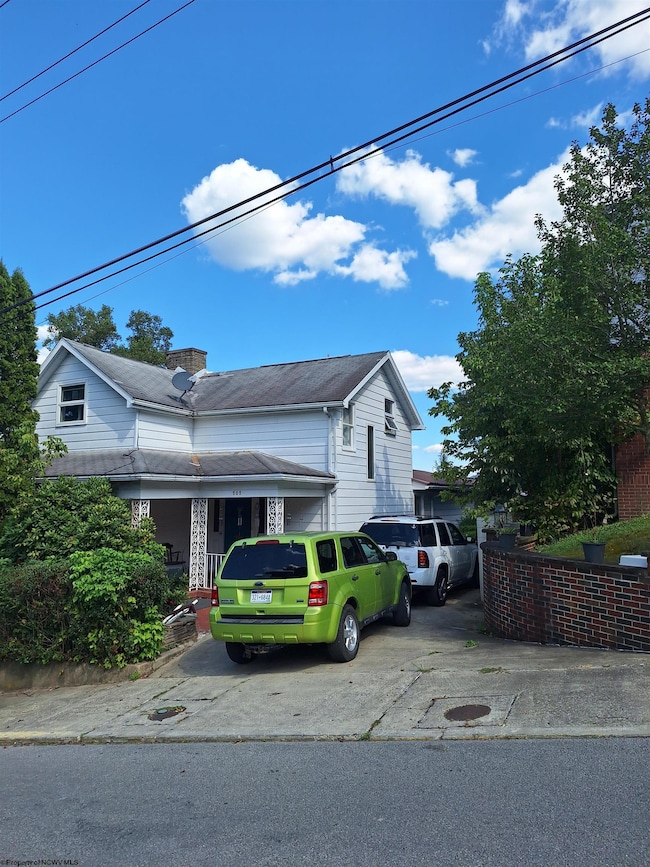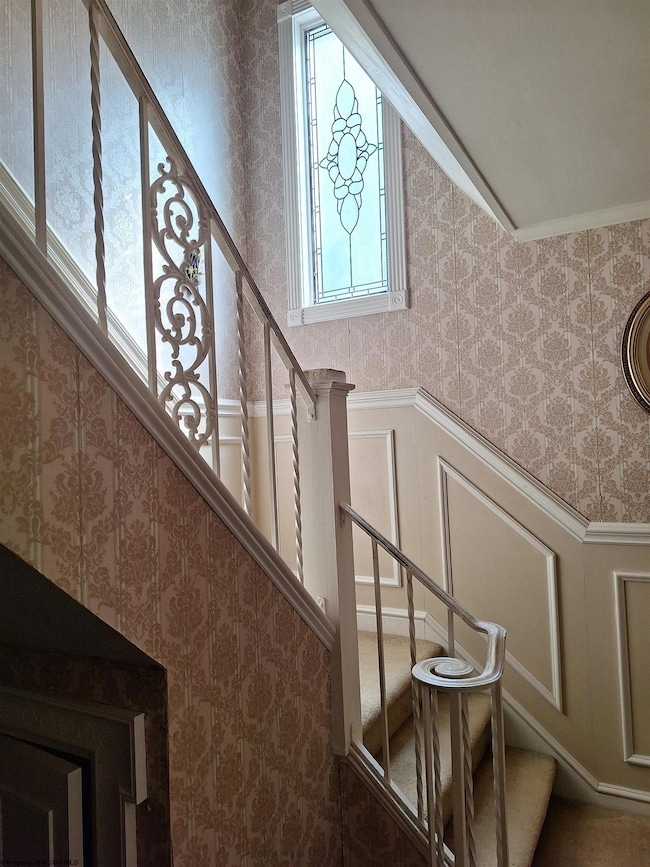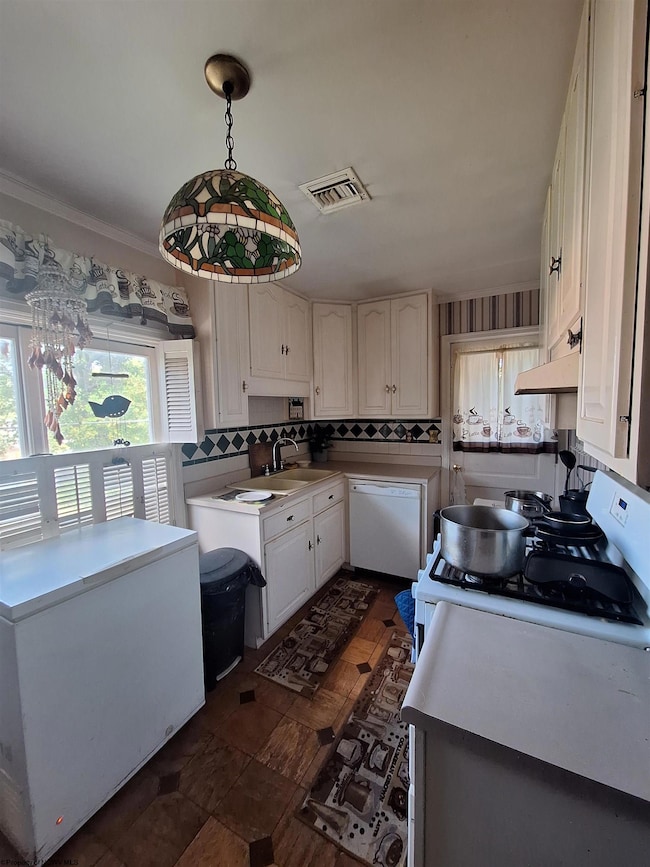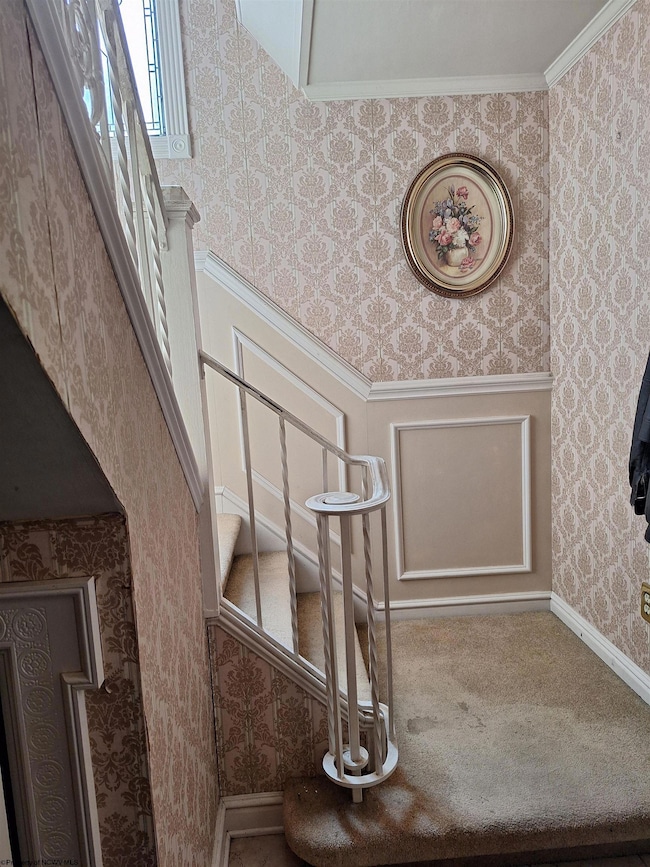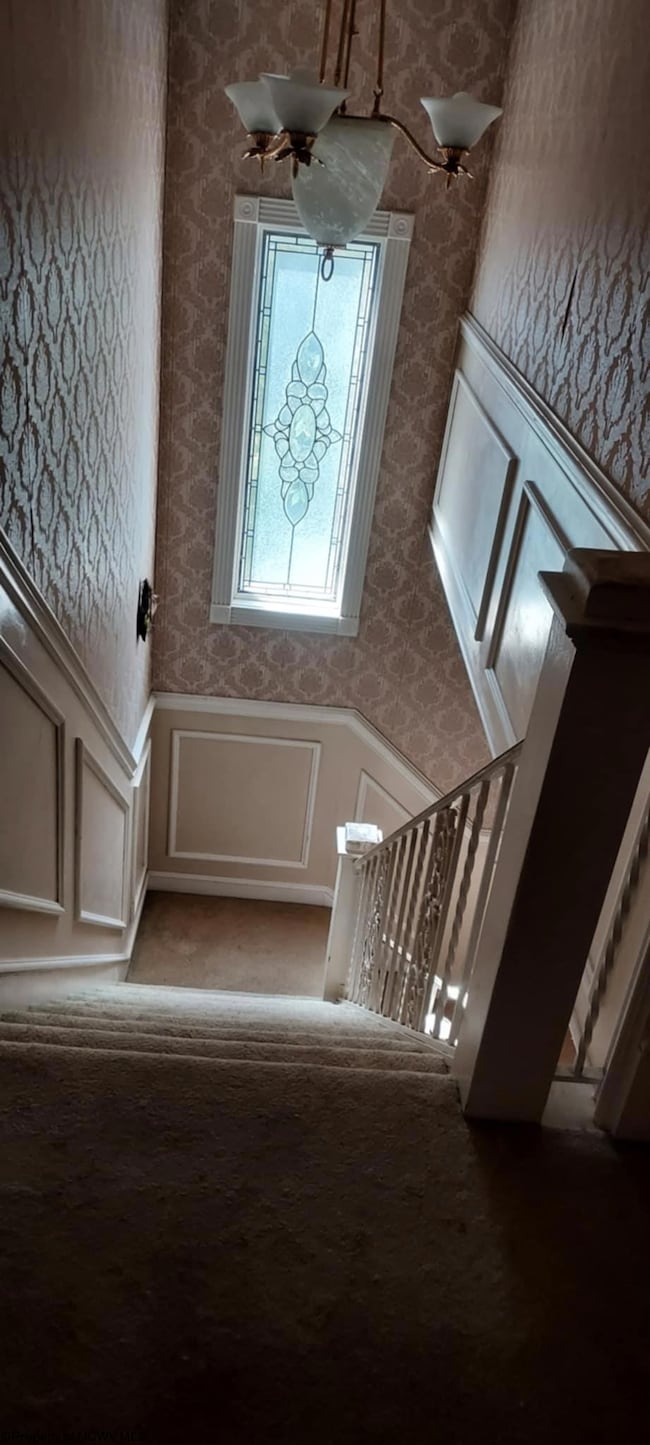PENDING
$10K PRICE DROP
505 S 3rd St Clarksburg, WV 26301
Estimated payment $893/month
Total Views
40,123
3
Beds
1.5
Baths
2,327
Sq Ft
$68
Price per Sq Ft
Highlights
- Health Club
- City Lights View
- Corner Lot
- Medical Services
- Wood Flooring
- 4-minute walk to Harrison Cnty Parks & Rec
About This Home
Charming In-Town Retreat with Dual Kitchens & Private Outdoor Spaces Discover comfort and versatility in this beautifully appointed home nestled on a private lot right in town. Thoughtfully designed for both relaxation and functionality
Home Details
Home Type
- Single Family
Est. Annual Taxes
- $673
Year Built
- Built in 1910
Lot Details
- 5,663 Sq Ft Lot
- Lot Dimensions are 55x100
- Vinyl Fence
- Corner Lot
- Private Yard
Property Views
- City Lights
- Neighborhood
Home Design
- Block Foundation
- Frame Construction
- Shingle Roof
- Aluminum Siding
Interior Spaces
- 2,327 Sq Ft Home
- 2-Story Property
- Ceiling Fan
- Fireplace Features Masonry
- Crawl Space
- Range
Flooring
- Wood
- Wall to Wall Carpet
Bedrooms and Bathrooms
- 3 Bedrooms
Laundry
- Dryer
- Washer
Parking
- On-Street Parking
- Off-Street Parking
Outdoor Features
- Balcony
- Patio
- Exterior Lighting
Schools
- Nutter Fort Elementary School
- Liberty Middle School
- Robert C. Byrd High School
Utilities
- Forced Air Heating and Cooling System
- Heating System Uses Gas
- 200+ Amp Service
- Gas Water Heater
- High Speed Internet
Listing and Financial Details
- Assessor Parcel Number 0400
Community Details
Overview
- No Home Owners Association
Amenities
- Medical Services
- Public Transportation
- Community Library
Recreation
- Health Club
- Community Playground
- Community Pool
- Park
Map
Create a Home Valuation Report for This Property
The Home Valuation Report is an in-depth analysis detailing your home's value as well as a comparison with similar homes in the area
Home Values in the Area
Average Home Value in this Area
Tax History
| Year | Tax Paid | Tax Assessment Tax Assessment Total Assessment is a certain percentage of the fair market value that is determined by local assessors to be the total taxable value of land and additions on the property. | Land | Improvement |
|---|---|---|---|---|
| 2025 | $728 | $47,280 | $6,780 | $40,500 |
| 2024 | $728 | $44,160 | $6,780 | $37,380 |
| 2023 | $672 | $41,100 | $6,780 | $34,320 |
| 2022 | $631 | $40,620 | $6,600 | $34,020 |
| 2021 | $618 | $40,140 | $6,600 | $33,540 |
| 2020 | $606 | $39,660 | $6,600 | $33,060 |
| 2019 | $604 | $39,540 | $6,600 | $32,940 |
| 2018 | $595 | $39,060 | $6,600 | $32,460 |
| 2017 | $1,168 | $38,460 | $6,600 | $31,860 |
| 2016 | $1,112 | $36,960 | $5,700 | $31,260 |
| 2015 | $1,093 | $36,180 | $5,700 | $30,480 |
| 2014 | $237 | $35,700 | $5,700 | $30,000 |
Source: Public Records
Property History
| Date | Event | Price | List to Sale | Price per Sq Ft |
|---|---|---|---|---|
| 11/22/2025 11/22/25 | Pending | -- | -- | -- |
| 10/21/2025 10/21/25 | Price Changed | $159,000 | -5.9% | $68 / Sq Ft |
| 09/11/2025 09/11/25 | For Sale | $169,000 | -- | $73 / Sq Ft |
Source: North Central West Virginia REIN
Source: North Central West Virginia REIN
MLS Number: 10161534
APN: 03-24-04000000
Nearby Homes
- 179 Elliot St
- 342 Lee Ave
- 0 E B Saunders Way
- 425 Hornor Ave
- 315 S Monticello Ave
- 243 1/2 S Maple Ave
- 159 E Main St
- 31 cupid dr Cupid Dr
- 439 S Chestnut St
- 312 Clark St
- 124 N Chestnut St
- 148 Jackson Ave
- 127 Floyd St
- 202 Quincy St
- 113 Buckhannon Ave
- 308 Point St
- 671 S Chestnut St
- 0 Worley Ave
- 655/655 1/2 Mulberry Ave
- 0 Buena Vista Ave

