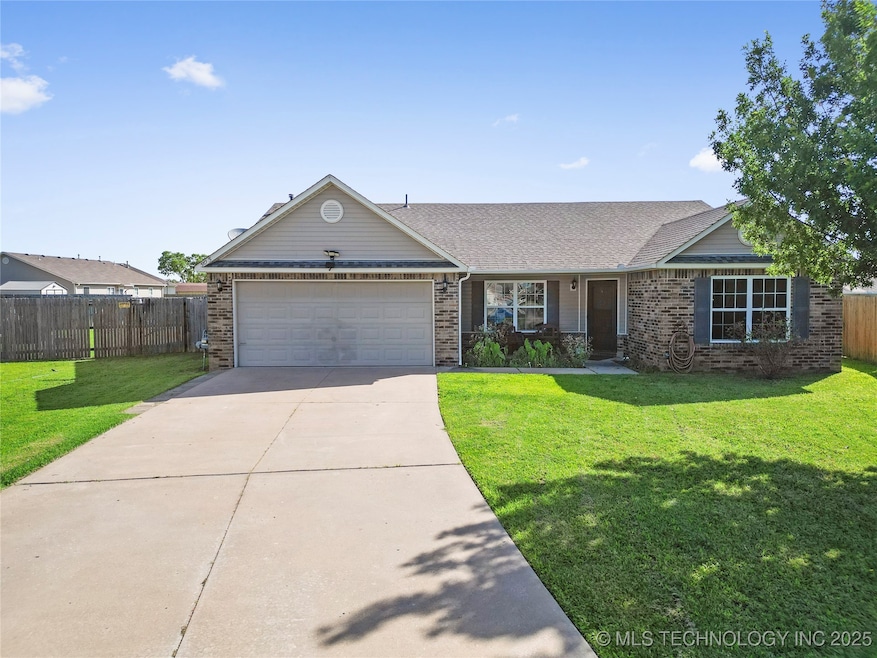
505 S Creek St Skiatook, OK 74070
Highlights
- Marina
- Boat Ramp
- Bluff on Lot
- Marrs Elementary School Rated 9+
- Safe Room
- Vaulted Ceiling
About This Home
As of July 2025Charming 4-Bedroom Corner Lot Home – Just 7 Miles from Skiatook Lake!
Discover this rare gem in town – a beautifully maintained 4-bedroom home on a spacious 1/4 acre corner lot. Unlike many in the area, this unique property offers an extra bedroom, perfect for growing families, remote work, or guests.
Enjoy peace of mind with a 5-year-old roof and a built-in storm shelter in the garage. Step out back to your enclosed porch, ideal for relaxing year-round. Inside, the spacious open floor plan creates a warm and inviting atmosphere – perfect for entertaining or cozy nights in.
Location highlights:
Walking distance to both middle and high schools
Close to town amenities – dining, shopping, and services just minutes away
Only 7 miles to Skiatook Lake – ideal for boating, fishing, and lake weekends
Whether you're looking for your forever home or an incredible Airbnb opportunity near the lake, this charming property checks every box.
Don’t miss out – unique homes like this don’t come around often!
The fence in back is currently being repaired - seller will repair the side fence before closing and will repair the garage door before closing!
Home Details
Home Type
- Single Family
Est. Annual Taxes
- $1,545
Year Built
- Built in 2010
Lot Details
- 0.3 Acre Lot
- West Facing Home
- Privacy Fence
- Bluff on Lot
- Corner Lot
HOA Fees
- $10 Monthly HOA Fees
Parking
- 2 Car Attached Garage
Home Design
- Brick Exterior Construction
- Slab Foundation
- Wood Frame Construction
- Fiberglass Roof
- Vinyl Siding
- Asphalt
Interior Spaces
- 1,449 Sq Ft Home
- 1-Story Property
- Vaulted Ceiling
- Ceiling Fan
- Vinyl Clad Windows
- Laminate Flooring
- Safe Room
Kitchen
- Oven
- Stove
- Range
- Microwave
- Dishwasher
- Laminate Countertops
Bedrooms and Bathrooms
- 4 Bedrooms
- 2 Full Bathrooms
Outdoor Features
- Boat Ramp
- Enclosed Patio or Porch
- Shed
Schools
- Skiatook Elementary And Middle School
- Skiatook High School
Utilities
- Zoned Heating and Cooling
- Heating System Uses Gas
- Gas Water Heater
Listing and Financial Details
- Home warranty included in the sale of the property
Community Details
Overview
- The Crossing In Skiatook Subdivision
Recreation
- Marina
Ownership History
Purchase Details
Purchase Details
Purchase Details
Home Financials for this Owner
Home Financials are based on the most recent Mortgage that was taken out on this home.Similar Homes in Skiatook, OK
Home Values in the Area
Average Home Value in this Area
Purchase History
| Date | Type | Sale Price | Title Company |
|---|---|---|---|
| Quit Claim Deed | -- | None Listed On Document | |
| Quit Claim Deed | -- | None Listed On Document | |
| Warranty Deed | $136,500 | None Available |
Mortgage History
| Date | Status | Loan Amount | Loan Type |
|---|---|---|---|
| Previous Owner | $91,000 | New Conventional | |
| Previous Owner | $108,000 | New Conventional |
Property History
| Date | Event | Price | Change | Sq Ft Price |
|---|---|---|---|---|
| 07/29/2025 07/29/25 | Sold | $243,000 | -0.8% | $168 / Sq Ft |
| 06/27/2025 06/27/25 | Pending | -- | -- | -- |
| 06/25/2025 06/25/25 | For Sale | $245,000 | -- | $169 / Sq Ft |
Tax History Compared to Growth
Tax History
| Year | Tax Paid | Tax Assessment Tax Assessment Total Assessment is a certain percentage of the fair market value that is determined by local assessors to be the total taxable value of land and additions on the property. | Land | Improvement |
|---|---|---|---|---|
| 2024 | $1,545 | $16,473 | $2,040 | $14,433 |
| 2023 | $1,545 | $16,473 | $2,040 | $14,433 |
| 2022 | $1,533 | $16,473 | $2,040 | $14,433 |
| 2021 | $1,538 | $16,473 | $2,040 | $14,433 |
| 2020 | $1,547 | $16,473 | $2,040 | $14,433 |
| 2019 | $1,566 | $16,473 | $2,040 | $14,433 |
| 2018 | $1,559 | $16,469 | $2,040 | $14,429 |
| 2017 | $1,533 | $15,989 | $2,040 | $13,949 |
| 2016 | $1,513 | $15,738 | $2,040 | $13,698 |
| 2015 | $1,463 | $15,358 | $2,040 | $13,318 |
| 2014 | $1,431 | $15,779 | $2,040 | $13,739 |
| 2013 | $1,515 | $15,637 | $2,040 | $13,597 |
Agents Affiliated with this Home
-
Jessica Smith
J
Seller's Agent in 2025
Jessica Smith
eXp Realty, LLC
(888) 560-3964
1 in this area
14 Total Sales
-
Jessica Davis

Buyer's Agent in 2025
Jessica Davis
Realty One Group Dreamers
(918) 578-6820
1 in this area
15 Total Sales
Map
Source: MLS Technology
MLS Number: 2526333
APN: 570075609
- 614 S Seminole St
- 1604 W Elm St
- 0 W 4th St Unit 2510752
- 0 Bulldog St
- 7 S Lenapah Ave
- 10 N Lenapah Ave
- 11 N Lenapah St
- 8 N Lenapah Ave
- 1104 S Mockingbird Ln
- 808 W 5th St
- 6 N Lenapah Ave
- 10 N Lenapah St
- 8 N Lenapah St
- 1915 S Lenapah
- 1122 W Beech St
- 760 N Quapaw St
- 705 W 3rd St
- 414 S Buffalo
- 12 SE Lenapah St
- 4218 W 4th St






