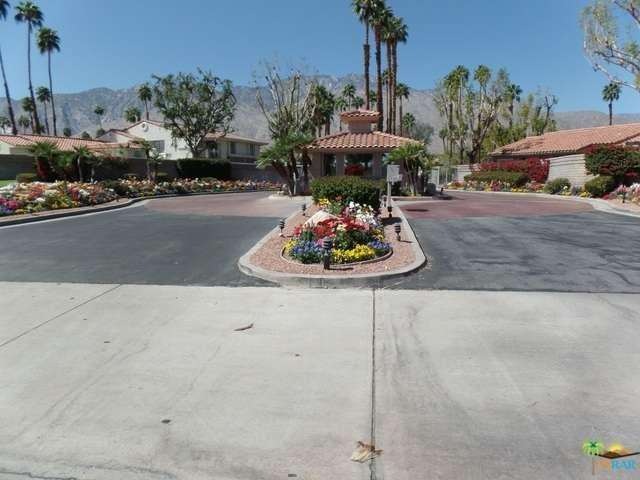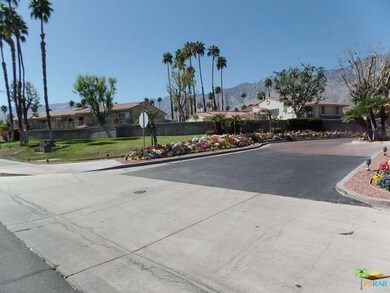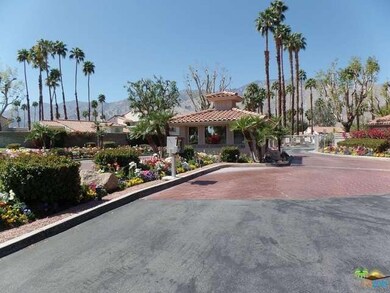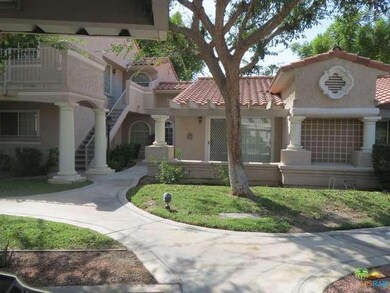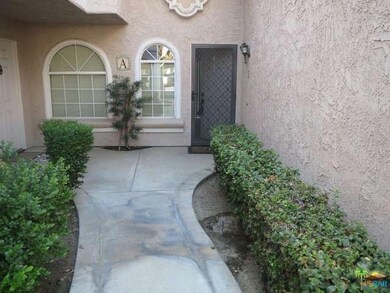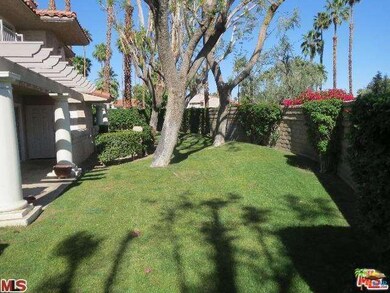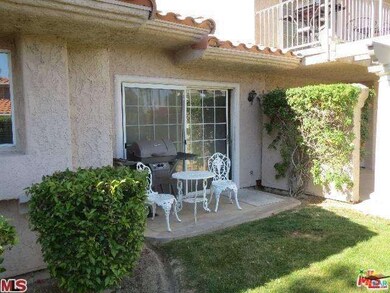
505 S Farrell Dr Unit A2 Palm Springs, CA 92264
About This Home
As of June 2020THIS VERY LIGHT AND BRIGHT 1 BEDROOM, 1 BATH SINGLE LEVEL VILLA UNIT WITH NO ONE ABOVE OR BELOW OFFERS AN OPEN SPACIOUS LIVING ROOM WITH SOARING CEILINGS, COMFORTABLE DINING AREA AND KITCHEN, LARGE MASTER SUITE WITH A SEPARATE PRIVATE LARGEBALCONY. UNIT IS JUST STEPS AWAY FROM A BEAUTIFUL COMMUNITY POOL. MESQUITE COUNTRY CLUB HAS ALL THE RESORT AMENITIES YOU COULD IMAGINE: POOLS, SPAS AND TENNIS COURTS. IT IS CLOSE TO DOWNTOWN PALM SPRINGS, SHOPPING, RESTAURANTS, MOVIE THEATERS AND CASINOS. HOA INCLUDES WATER, TRASH AND BASIC CABLE.
Last Agent to Sell the Property
James Pifer
Desert Lifestyle Properties License #00523967 Listed on: 08/15/2015
Property Details
Home Type
Condominium
Est. Annual Taxes
$2,794
Year Built
1985
Lot Details
0
Listing Details
- Cross Street: FARRELL & RAMON
- Entry Location: Ground Level - no steps
- Active Date: 2016-03-16
- Full Bathroom: 1
- Building Size: 797.0
- Building Structure Style: Mediterranean
- Driving Directions: Enter security gate on West side of Farrell South of Ramon. Go through gate and go right at first set of carports. Second single level unit on right.
- Full Street Address: 505 S FARRELL DR
- Pool Descriptions: Community Pool, Association Pool
- Primary Object Modification Timestamp: 2016-05-17
- Property Condition: Repair Cosmetic
- Spa Descriptions: Association Spa
- Mello Roos: Unknown
- Unit Floor In Building: 1
- Total Number of Units: 1
- View Type: Mountain View
- Special Features: None
- Property Sub Type: Condos
- Stories: 1
- Year Built: 1985
Interior Features
- Bathroom Features: Shower Over Tub
- Bedroom Features: Master Suite
- Eating Areas: Breakfast Counter / Bar, Dining Area
- Appliances: Range Hood, Range, Electric
- Advertising Remarks: THIS VERY LIGHT AND BRIGHT 1 BEDROOM, 1 BATH SINGLE LEVEL VILLA UNIT WITH NO ONE ABOVE OR BELOW OFFERS AN OPEN SPACIOUS LIVING ROOM WITH SOARING CEILINGS, COMFORTABLE DINING AREA AND KITCHEN, LARGE MASTER SUITE WITH A SEPARATE PRIVATE LARGEBALCONY. UNIT I
- Total Bedrooms: 1
- Builders Tract Code: 6540
- Builders Tract Name: MESQUITE COUNTRY CLU
- Fireplace: No
- Levels: One Level
- Playing Courts: Community, Tennis Court Private
- Spa: Yes
- Interior Amenities: Cathedral-Vaulted Ceilings
- Appliances: Dishwasher, Dryer, Garbage Disposal, Refrigerator, Washer
- Association Phone Number: 760-600-0067
- Floor Material: Ceramic Tile, Laminated
- Laundry: Laundry in Closet
- Pool: Yes
Exterior Features
- View: Yes
- Lot Size Sq Ft: 1307
- Common Walls: Attached
- Direction Faces: Faces West
- Entry Floor: 1
- Construction: Stucco
- Foundation: Foundation - Concrete Slab
- Other Features: High Ceilings (9 Feet+)
- Patio: Covered
- Windows: Double Pane Windows, Vertical Blinds
- Roofing: Composition
- Water: District/Public
Garage/Parking
- Carport Spaces: 1
- Total Parking Spaces: 1
- Parking Type: Carport Detached
Utilities
- Sewer: In, Connected & Paid
- TV Svcs: Cable TV
- Volt 220: In Kitchen
- Cooling Type: Air Conditioning, Ceiling Fan(s)
- Heating Type: Forced Air
- Security: Carbon Monoxide Detector(s), Gated Community, Smoke Detector
Condo/Co-op/Association
- Amenities: Assoc Maintains Landscape, Assoc Pet Rules, Gated Community, Tennis Courts
- HOA: No
- HOA Fee Frequency: Monthly
- Association Fees Include: Cable TV, Trash Paid, Water and Sewer Paid
- Association Rules: PetsPermitted, Assoc Pet Rules
- Association Name: Mesquite Country Club
- HOA Fees: 420.0
Multi Family
- Total Floors: 1
Ownership History
Purchase Details
Home Financials for this Owner
Home Financials are based on the most recent Mortgage that was taken out on this home.Purchase Details
Purchase Details
Home Financials for this Owner
Home Financials are based on the most recent Mortgage that was taken out on this home.Purchase Details
Home Financials for this Owner
Home Financials are based on the most recent Mortgage that was taken out on this home.Purchase Details
Purchase Details
Similar Homes in Palm Springs, CA
Home Values in the Area
Average Home Value in this Area
Purchase History
| Date | Type | Sale Price | Title Company |
|---|---|---|---|
| Grant Deed | $195,000 | Orange Coast Title | |
| Interfamily Deed Transfer | -- | None Available | |
| Grant Deed | $118,000 | Orange Coast Title Co | |
| Grant Deed | $170,000 | First American Title Co | |
| Interfamily Deed Transfer | -- | -- | |
| Grant Deed | $63,000 | Orange Coast Title |
Mortgage History
| Date | Status | Loan Amount | Loan Type |
|---|---|---|---|
| Previous Owner | $136,000 | Purchase Money Mortgage |
Property History
| Date | Event | Price | Change | Sq Ft Price |
|---|---|---|---|---|
| 08/01/2025 08/01/25 | For Sale | $325,000 | +66.7% | $408 / Sq Ft |
| 06/09/2020 06/09/20 | Sold | $195,000 | -6.7% | $245 / Sq Ft |
| 05/14/2020 05/14/20 | Pending | -- | -- | -- |
| 03/23/2020 03/23/20 | For Sale | $209,000 | +77.1% | $262 / Sq Ft |
| 05/11/2016 05/11/16 | Sold | $118,000 | -15.4% | $148 / Sq Ft |
| 04/13/2016 04/13/16 | Pending | -- | -- | -- |
| 03/16/2016 03/16/16 | For Sale | $139,500 | +18.2% | $175 / Sq Ft |
| 03/15/2016 03/15/16 | Off Market | $118,000 | -- | -- |
| 03/05/2016 03/05/16 | Price Changed | $139,500 | -6.9% | $175 / Sq Ft |
| 01/14/2016 01/14/16 | Price Changed | $149,900 | -6.3% | $188 / Sq Ft |
| 12/28/2015 12/28/15 | Price Changed | $159,900 | -5.9% | $201 / Sq Ft |
| 11/15/2015 11/15/15 | Price Changed | $169,900 | -5.6% | $213 / Sq Ft |
| 08/15/2015 08/15/15 | For Sale | $179,900 | 0.0% | $226 / Sq Ft |
| 04/29/2013 04/29/13 | Rented | $1,000 | 0.0% | -- |
| 04/17/2013 04/17/13 | Under Contract | -- | -- | -- |
| 04/08/2013 04/08/13 | For Rent | $1,000 | -- | -- |
Tax History Compared to Growth
Tax History
| Year | Tax Paid | Tax Assessment Tax Assessment Total Assessment is a certain percentage of the fair market value that is determined by local assessors to be the total taxable value of land and additions on the property. | Land | Improvement |
|---|---|---|---|---|
| 2025 | $2,794 | $213,258 | $54,681 | $158,577 |
| 2023 | $2,794 | $204,978 | $52,558 | $152,420 |
| 2022 | $2,847 | $200,960 | $51,528 | $149,432 |
| 2021 | $2,793 | $197,020 | $50,518 | $146,502 |
| 2020 | $1,839 | $127,725 | $32,471 | $95,254 |
| 2019 | $1,811 | $125,222 | $31,835 | $93,387 |
| 2018 | $1,781 | $122,767 | $31,212 | $91,555 |
| 2017 | $1,758 | $120,360 | $30,600 | $89,760 |
| 2016 | $2,085 | $148,000 | $37,000 | $111,000 |
| 2015 | $1,971 | $144,000 | $36,000 | $108,000 |
| 2014 | $1,931 | $141,000 | $35,000 | $106,000 |
Agents Affiliated with this Home
-

Seller's Agent in 2025
Barbara Saint Clair
Bennion Deville Homes
(760) 699-3026
22 Total Sales
-

Seller's Agent in 2020
Bryan Burns
Desert Lifestyle Properties
(760) 567-3712
36 Total Sales
-
L
Buyer's Agent in 2020
Leonardo Montenegro
-
J
Seller's Agent in 2016
James Pifer
Desert Lifestyle Properties
-

Buyer's Agent in 2016
Bruce Dahnke
Bennion Deville Homes
(760) 636-6157
15 Total Sales
-

Buyer's Agent in 2013
Bill Weaver
GDW Realty
(415) 987-7071
17 Total Sales
Map
Source: The MLS
MLS Number: 15-933081PS
APN: 502-573-002
- 505 S Farrell Dr Unit Q104
- 500 S Farrell Dr Unit E33
- 500 S Farrell Dr Unit L71
- 10 Ramon Rd
- 2150 N Sunshine Cir
- 555 S Roxbury Dr
- 0 E Camino Parocela
- 2387 Casitas Way
- 2001 E Camino Parocela Unit C16
- 2001 E Camino Parocela Unit G44
- 2224 Casitas Way
- 3155 E Ramon Rd Unit 710
- 3155 E Ramon Rd Unit 703
- 3155 E Ramon Rd Unit 601
- 2202 Casitas Way
- 401 S El Cielo Rd Unit 48
- 1177 S Farrell Dr
- 1720 E Camino Parocela
- 691 S Calle Petunia
- 520 S Desert View Dr
