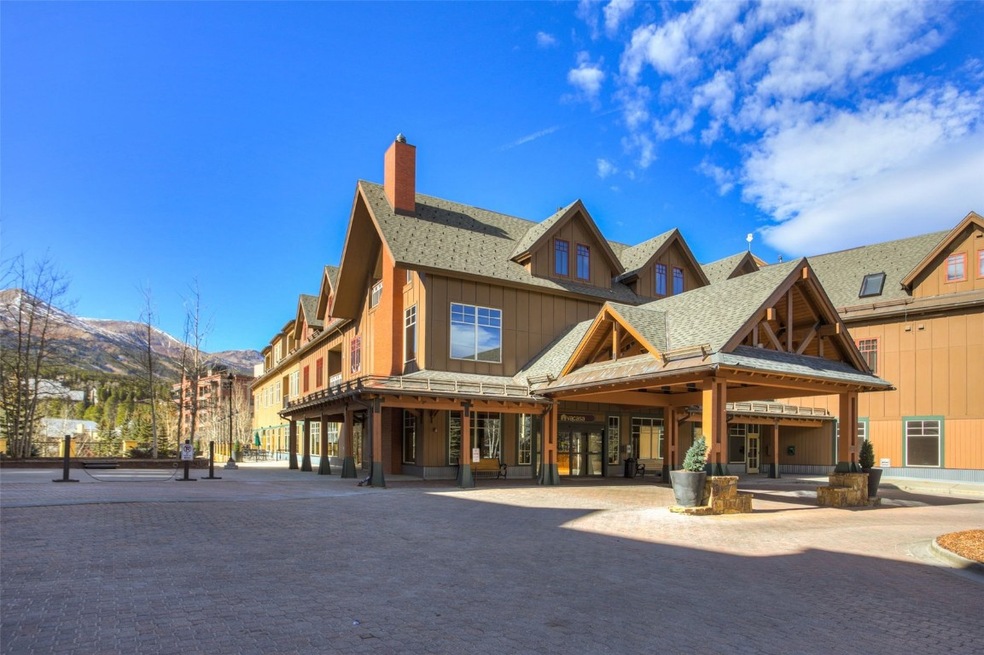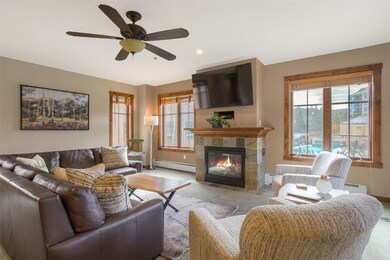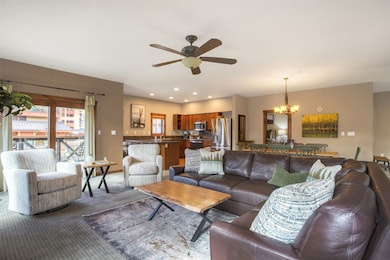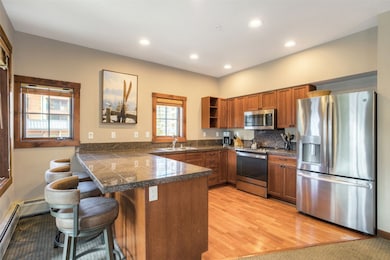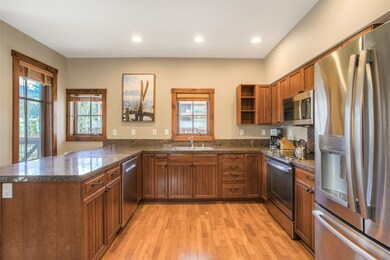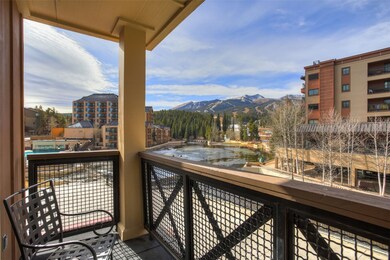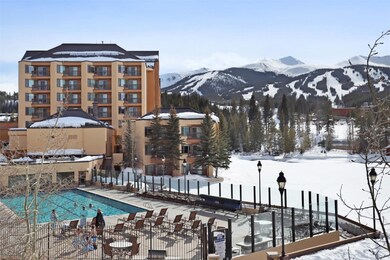505 S Main St Unit 1209 Breckenridge, CO 80424
Estimated payment $15,019/month
Highlights
- Ski Accessible
- Fitness Center
- Theater or Screening Room
- Views of Ski Resort
- 3.03 Acre Lot
- Contemporary Architecture
About This Home
Welcome to your dream retreat in the heart of Breckenridge! Presenting an exclusive opportunity to own this spacious 4-bedroom condo at the highly coveted Main Street Station, now available for the first time on the market. This stunning property boasts an unrivaled ski-in/ski-out location at the base of Peak 9, ensuring that you enjoy the ultimate mountain lifestyle year-round. As you step inside, you’ll be greeted by a beautifully appointed living space adorned with new furnishings, exuding warmth and elegance. The inviting gas fireplace is perfect for cozying up after a day on the slopes, while the expansive floor plan provides ample room for family gatherings and entertaining friends. This spacious corner unit offers a picturesque view from every window, including unobstructed vistas of the majestic Breckenridge Ski Area and the serene Maggie Pond. Step out onto your west-facing deck, where you can savor your morning coffee with views of the ski area or unwind in the evening with vibrant sunsets. At Main Street Station, luxury and convenience meet in perfect harmony. This premier complex offers a range of resort-style amenities, including a heated year-round pool, rejuvenating hot tubs, a private gym, and convenient ski lockers. Take advantage of the on-site ski shop and ski valet service, and underground heated garage allowing you to leave your car and fully immerse yourself in the vibrant lifestyle that Breckenridge has to offer including charming boutiques and restaurants. Whether you’re seeking world-class skiing, exciting festivals, or delightful dining experiences, everything is at your doorstep. This property also boasts resort zone status, making it an exceptional investment opportunity for those interested in short-term rentals—so you can enjoy your mountain home while generating income when you’re not there!
Property Details
Home Type
- Condominium
Est. Annual Taxes
- $7,242
Year Built
- Built in 2000
HOA Fees
- $2,849 Monthly HOA Fees
Property Views
- Pond
- Ski Resort
- Mountain
Home Design
- Contemporary Architecture
- Entry on the 2nd floor
- Frame Construction
- Shingle Roof
- Architectural Shingle Roof
Interior Spaces
- 1,951 Sq Ft Home
- 1-Story Property
- Furniture Can Be Negotiated
- Gas Fireplace
Kitchen
- Electric Range
- Built-In Microwave
- Dishwasher
- Disposal
Flooring
- Wood
- Carpet
- Tile
Bedrooms and Bathrooms
- 4 Bedrooms
Laundry
- Laundry in unit
- Dryer
- Washer
Parking
- Subterranean Parking
- Heated Garage
- Unassigned Parking
Utilities
- Common Heating System
- Cable TV Available
Additional Features
- Southern Exposure
- Property is near public transit
Listing and Financial Details
- Exclusions: No,Seller's personal items
- Assessor Parcel Number 6509887
Community Details
Overview
- Main Street Station Condo Subdivision
Amenities
- Public Transportation
- Theater or Screening Room
- Reception Area
- Elevator
Recreation
- Fitness Center
- Community Pool
- Ski Accessible
- Ski Lockers
Pet Policy
- Only Owners Allowed Pets
Security
- Resident Manager or Management On Site
Map
Home Values in the Area
Average Home Value in this Area
Tax History
| Year | Tax Paid | Tax Assessment Tax Assessment Total Assessment is a certain percentage of the fair market value that is determined by local assessors to be the total taxable value of land and additions on the property. | Land | Improvement |
|---|---|---|---|---|
| 2024 | $7,358 | $139,273 | -- | $139,273 |
| 2023 | $7,358 | $135,588 | $0 | $0 |
| 2022 | $6,416 | $111,332 | $0 | $0 |
| 2021 | $6,541 | $114,536 | $0 | $0 |
| 2020 | $6,323 | $109,898 | $0 | $0 |
| 2019 | $6,241 | $109,898 | $0 | $0 |
| 2018 | $4,631 | $79,221 | $0 | $0 |
| 2017 | $4,270 | $79,221 | $0 | $0 |
| 2016 | $4,306 | $78,786 | $0 | $0 |
| 2015 | $4,180 | $78,786 | $0 | $0 |
| 2014 | $3,937 | $73,316 | $0 | $0 |
| 2013 | -- | $73,316 | $0 | $0 |
Property History
| Date | Event | Price | List to Sale | Price per Sq Ft |
|---|---|---|---|---|
| 11/21/2025 11/21/25 | For Sale | $2,190,000 | -- | $1,123 / Sq Ft |
Purchase History
| Date | Type | Sale Price | Title Company |
|---|---|---|---|
| Special Warranty Deed | -- | None Listed On Document | |
| Deed | -- | -- | |
| Quit Claim Deed | $700,000 | None Available |
Source: Summit MLS
MLS Number: S1064384
APN: 6509887
- 505 S Main St Unit 2403
- 505 S Main St Unit 2305
- 600 S D Main St Unit 4204L
- 645 S Park Ave Unit 3303
- 645 S Park Ave Unit 303
- 610 Columbine Rd Unit 6307
- 600d S Main St Unit 4110/WK 47
- 600d S Main St Unit 4405/WEEK 2
- 600 S Main St Unit 4208
- 600 S Main St Unit 4205A
- 600 S Main St Unit 4206
- 600 S Main St Unit 4210L
- 600 S Main St Unit 4406
- 600 S Main St Unit 4102
- 600 S Main St Unit 4205L
- 600 S Main St Unit 4311
- 600 S Main St Unit 4105
- 600 S Main St Unit 4401
- 600 S Main St Unit 4106
- 600 S Main St Unit 4306
- 1396 Forest Hills Dr Unit ID1301396P
- 1 S Face Dr
- 189 Co Rd 535
- 464 Silver Cir
- 50 Drift Rd
- 0092 Scr 855
- 501 Teller St Unit G
- 80 W Main St Unit 214
- 717 Meadow Dr Unit A
- 80 Mule Deer Ct Unit A
- 1121 Dillon Dam Rd
- 73 Cooper Dr
- 1772 County Road 4
- 252 Poplar Cir
- 8100 Ryan Gulch Rd Unit 107
- 2400 Lodge Pole Cir Unit 302
- 98000 Ryan Gulch Rd
- 481 3rd St Unit 2-3
- 449 W 4th St Unit A
- 630 Straight Creek Dr
