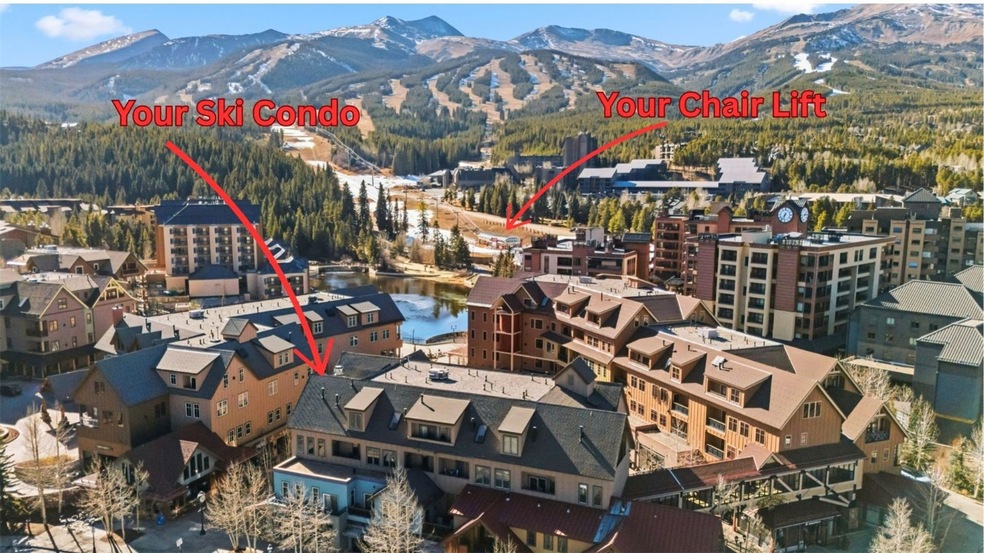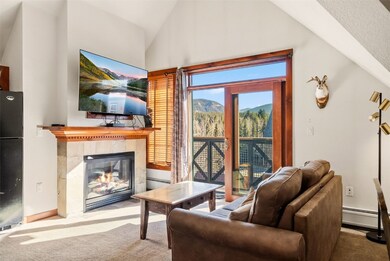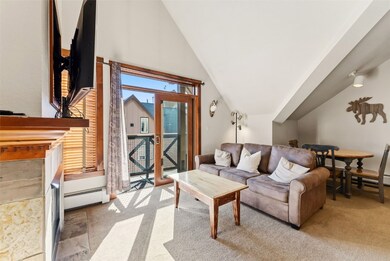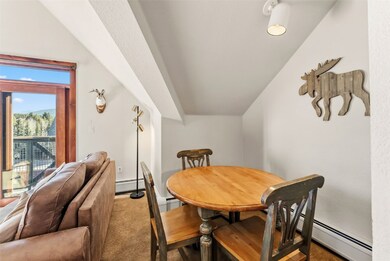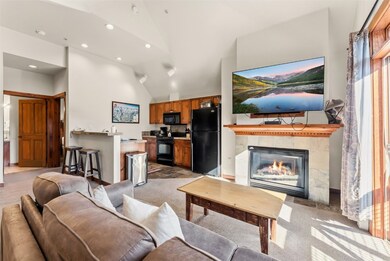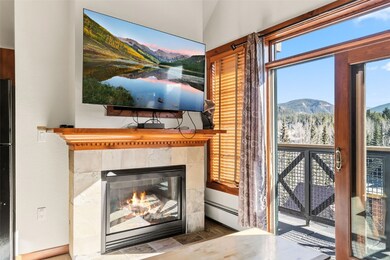505 S Main St Unit 2403 Breckenridge, CO 80424
Estimated payment $5,655/month
Highlights
- Ski Accessible
- Steam Room
- River Front
- Views of Ski Resort
- Fitness Center
- 3.03 Acre Lot
About This Home
Top-Floor Condo with Mountain Views | Main Street Station, Breckenridge This top-floor 1-bedroom condo at Main Street Station offers vaulted ceilings, bright interiors, and beautiful mountain views—all in a premier downtown Breckenridge location. Walk to shopping, dining, the farmers market, and the Peak 9 slopes in just 3–5 minutes. A short-term rental license is readily available, and the property generated $55k-$60k in rental income for the past 2 years. Resort-style amenities include:
• Outdoor, large heated pool and hot tubs with mountain-views
• Fitness center, locker rooms, and ski storage
• Ski valet through an on-site sports shop
• Heated underground parking with EV charging
• Private theater & conference space
• Access to the Pioneer Club
• Scenic pond just outside, perfect for summer paddleboarding Don't miss this opportunity to own a high-performing investment and year-round mountain retreat in one of Breckenridge’s most sought-after locations.
Listing Agent
Cornerstone Real Estate Co. Brokerage Phone: (970) 485-1167 License #FA100037932 Listed on: 11/20/2025
Property Details
Home Type
- Condominium
Est. Annual Taxes
- $2,579
Year Built
- Built in 2000
Lot Details
- River Front
- Southern Exposure
HOA Fees
- $912 Monthly HOA Fees
Property Views
- Ski Resort
- Mountain
Home Design
- Entry on the 4th floor
- Concrete Foundation
- Asphalt Roof
Interior Spaces
- 645 Sq Ft Home
- 1-Story Property
- Furnished
- Vaulted Ceiling
- Gas Fireplace
- Carpet
- Laundry Room
Kitchen
- Oven
- Electric Range
- Microwave
- Dishwasher
- Disposal
Bedrooms and Bathrooms
- 1 Bedroom
- 1 Full Bathroom
Parking
- Subterranean Parking
- Heated Garage
- Insulated Garage
- Lighted Parking
- Unassigned Parking
Utilities
- Baseboard Heating
- High Speed Internet
- Phone Available
- Cable TV Available
Additional Features
- Outdoor Grill
- Property is near public transit
Listing and Financial Details
- Assessor Parcel Number 6509943
Community Details
Overview
- Main Street Station Condo Subdivision
Amenities
- Steam Room
- Sauna
- Public Transportation
- Laundry Facilities
- Elevator
- Reception Area
Recreation
- Fitness Center
- Community Pool
- Ski Accessible
Pet Policy
- Only Owners Allowed Pets
Security
- Resident Manager or Management On Site
Map
Home Values in the Area
Average Home Value in this Area
Tax History
| Year | Tax Paid | Tax Assessment Tax Assessment Total Assessment is a certain percentage of the fair market value that is determined by local assessors to be the total taxable value of land and additions on the property. | Land | Improvement |
|---|---|---|---|---|
| 2024 | $2,620 | $51,959 | -- | $51,959 |
| 2023 | $2,620 | $48,274 | $0 | $0 |
| 2022 | $2,209 | $38,329 | $0 | $0 |
| 2021 | $2,252 | $39,432 | $0 | $0 |
| 2020 | $2,081 | $36,162 | $0 | $0 |
| 2019 | $2,054 | $36,162 | $0 | $0 |
| 2018 | $1,599 | $27,347 | $0 | $0 |
| 2017 | $1,474 | $27,347 | $0 | $0 |
| 2016 | $1,555 | $28,452 | $0 | $0 |
| 2015 | $1,510 | $28,452 | $0 | $0 |
| 2014 | $1,399 | $26,055 | $0 | $0 |
| 2013 | -- | $26,055 | $0 | $0 |
Property History
| Date | Event | Price | List to Sale | Price per Sq Ft | Prior Sale |
|---|---|---|---|---|---|
| 11/20/2025 11/20/25 | For Sale | $860,000 | +123.4% | $1,333 / Sq Ft | |
| 02/06/2015 02/06/15 | Sold | $384,900 | 0.0% | $597 / Sq Ft | View Prior Sale |
| 01/07/2015 01/07/15 | Pending | -- | -- | -- | |
| 10/11/2014 10/11/14 | For Sale | $384,900 | -- | $597 / Sq Ft |
Purchase History
| Date | Type | Sale Price | Title Company |
|---|---|---|---|
| Warranty Deed | $384,900 | Stewart Title | |
| Warranty Deed | $480,000 | Land Title Guarantee Company | |
| Warranty Deed | $368,000 | None Available |
Mortgage History
| Date | Status | Loan Amount | Loan Type |
|---|---|---|---|
| Open | $177,900 | Adjustable Rate Mortgage/ARM | |
| Previous Owner | $240,000 | New Conventional | |
| Previous Owner | $294,400 | New Conventional |
Source: Summit MLS
MLS Number: S1064344
APN: 6509943
- 505 S Main St Unit 2305
- 505 S Main St Unit 1209
- 600 S D Main St Unit 4204L
- 645 S Park Ave Unit 3303
- 645 S Park Ave Unit 303
- 610 Columbine Rd Unit 6307
- 600d S Main St Unit 4110/WK 47
- 600d S Main St Unit 4405/WEEK 2
- 600 S Main St Unit 4208
- 600 S Main St Unit 4205A
- 600 S Main St Unit 4206
- 600 S Main St Unit 4210L
- 600 S Main St Unit 4406
- 600 S Main St Unit 4102
- 600 S Main St Unit 4205L
- 600 S Main St Unit 4311
- 600 S Main St Unit 4105
- 600 S Main St Unit 4401
- 600 S Main St Unit 4106
- 600 S Main St Unit 4306
- 1396 Forest Hills Dr Unit ID1301396P
- 1 S Face Dr
- 189 Co Rd 535
- 464 Silver Cir
- 50 Drift Rd
- 0092 Scr 855
- 501 Teller St Unit G
- 80 W Main St Unit 214
- 717 Meadow Dr Unit A
- 80 Mule Deer Ct Unit A
- 1121 Dillon Dam Rd
- 73 Cooper Dr
- 1772 County Road 4
- 8100 Ryan Gulch Rd Unit 107
- 2400 Lodge Pole Cir Unit 302
- 98000 Ryan Gulch Rd
- 481 3rd St Unit 2-3
- 330 W 4th St
- 449 W 4th St Unit A
- 630 Straight Creek Dr
