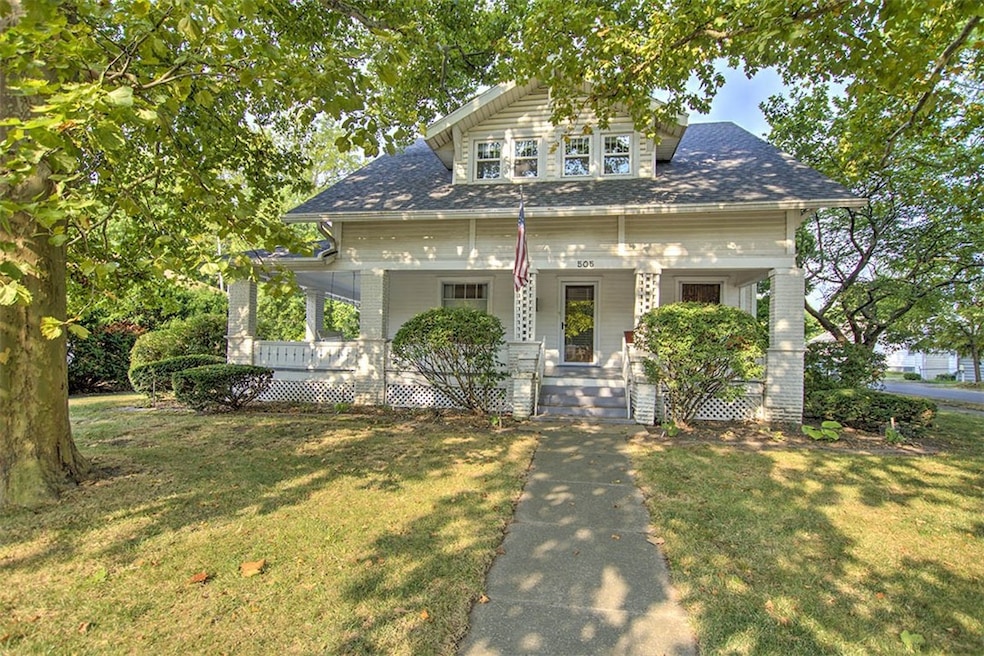505 S Vine St Arthur, IL 61911
Estimated payment $1,475/month
Highlights
- Attic
- 1 Fireplace
- 2 Car Detached Garage
- Arthur Grade School Rated 9+
- Workshop
- Front Porch
About This Home
This beautifully maintained Craftsman-style bungalow blends timeless character with modern updates, featuring 4 spacious bedrooms (one on main floor being used as office currently). There are 2 tastefully renovated bathrooms one with direct access to the primary bedroom, which also conveniently connects to the main hallway for use by family and guests. Nestled on five combined city lots in a peaceful rural village at the heart of Amish country, the property offers an ideal setting just one block from the Village Park—with its walking path, fitness area, playgrounds, and pavilions—and within walking distance of both the elementary and high schools.
The inviting wraparound front porch with swing welcomes you into a home rich with original details, including Quarter Sawn White Oak and Spruce woodwork, gleaming hardwood floors, and a formal wood staircase, complemented by a secondary carpeted service stairway to the second floor. The layout showcases a separate dining room, built-in china cabinet, and large walk-in closets, while the kitchen is equipped with a water purification system, stainless steel appliances, including a GE Advantium stovetop oven with microwave, convection, and speed cook functions.
The full basement includes a cast iron gas stove to enjoy a family room environment and an additional space that has served as a large workshop area providing plenty of function and flexibility. Comfort comes easy with hot water heat, central air conditioning, city water with an additional cistern, a vent-free gas log set, and a 2024 tankless water heater.
Recent updates in 2024 elevate the property even further, with a NEW ROOF on both the home and garage, new gutter guards, and a professionally landscaped yard complete with a new patio and fire pit—perfect for entertaining or relaxing outdoors. Home has been Pre-Inspected.
Combining historic charm with thoughtful upgrades and a prime location, this home offers an exceptional blend of comfort, lifestyle, and small-town living.
Home Details
Home Type
- Single Family
Est. Annual Taxes
- $3,007
Year Built
- Built in 1918
Lot Details
- 0.51 Acre Lot
Parking
- 2 Car Detached Garage
Home Design
- Bungalow
- Brick Exterior Construction
- Shingle Roof
- Wood Siding
Interior Spaces
- 2-Story Property
- 1 Fireplace
- Replacement Windows
- Workshop
- Pull Down Stairs to Attic
- Laundry on main level
Kitchen
- Range
- Microwave
- Dishwasher
- Disposal
Bedrooms and Bathrooms
- 4 Bedrooms
- En-Suite Primary Bedroom
- Walk-In Closet
- 2 Full Bathrooms
Unfinished Basement
- Walk-Out Basement
- Basement Fills Entire Space Under The House
- Sump Pump
Outdoor Features
- Patio
- Front Porch
Utilities
- Central Air
- Hot Water Heating System
- Tankless Water Heater
- Gas Water Heater
- Water Purifier
Community Details
- Kensington Place Subdivision
Listing and Financial Details
- Assessor Parcel Number 03-03-25-443-001
Map
Home Values in the Area
Average Home Value in this Area
Tax History
| Year | Tax Paid | Tax Assessment Tax Assessment Total Assessment is a certain percentage of the fair market value that is determined by local assessors to be the total taxable value of land and additions on the property. | Land | Improvement |
|---|---|---|---|---|
| 2024 | $3,007 | $56,113 | $6,033 | $50,080 |
| 2023 | $3,030 | $52,683 | $5,664 | $47,019 |
| 2022 | $3,354 | $56,723 | $7,237 | $49,486 |
| 2021 | $3,648 | $53,930 | $6,881 | $47,049 |
| 2020 | $3,598 | $51,786 | $6,607 | $45,179 |
| 2019 | $3,499 | $50,876 | $6,491 | $44,385 |
| 2018 | $3,150 | $46,576 | $3,852 | $42,724 |
| 2017 | $3,155 | $46,395 | $3,837 | $42,558 |
| 2016 | $3,270 | $46,497 | $3,845 | $42,652 |
| 2015 | $3,177 | $45,590 | $3,770 | $41,820 |
| 2014 | -- | $45,333 | $4,164 | $41,169 |
| 2013 | -- | $45,333 | $4,164 | $41,169 |
Property History
| Date | Event | Price | Change | Sq Ft Price |
|---|---|---|---|---|
| 09/12/2025 09/12/25 | Pending | -- | -- | -- |
| 09/08/2025 09/08/25 | For Sale | $229,900 | -- | $72 / Sq Ft |
Mortgage History
| Date | Status | Loan Amount | Loan Type |
|---|---|---|---|
| Closed | $75,000 | Construction | |
| Closed | $55,000 | New Conventional | |
| Closed | $55,000 | New Conventional |
Source: Central Illinois Board of REALTORS®
MLS Number: 6254940
APN: 03-03-25-443-001







