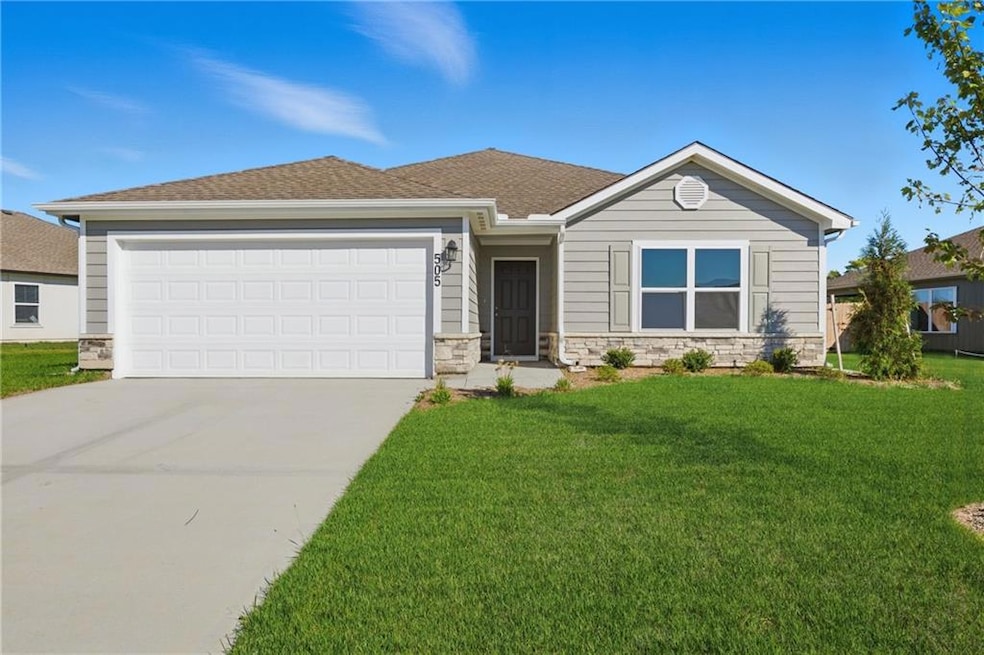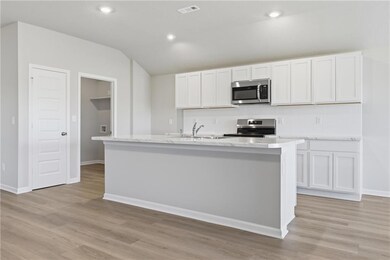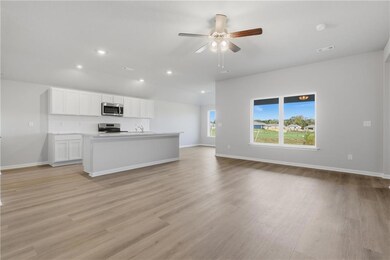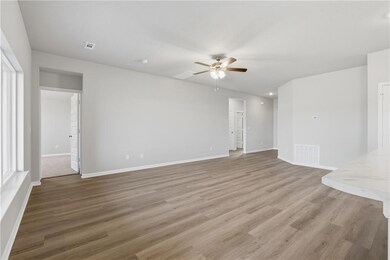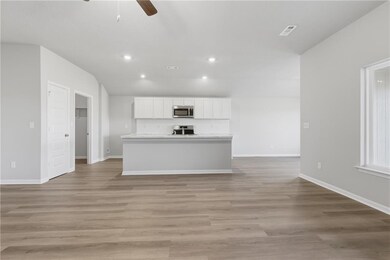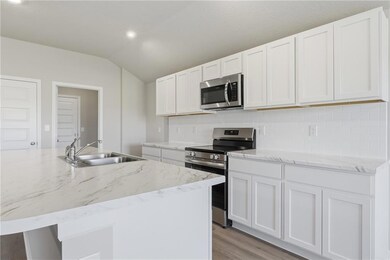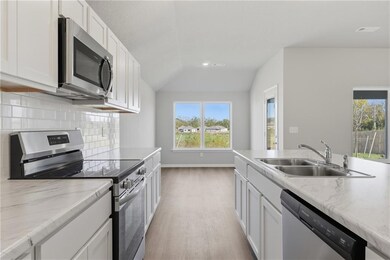505 SE Carson Dr Blue Springs, MO 64014
Estimated payment $2,123/month
Highlights
- Ranch Style House
- 2 Car Attached Garage
- Under Construction
- Cordill-Mason Elementary School Rated A
- Central Air
- Wood Siding
About This Home
The gorgeous Fenway plan is full of curb appeal with its welcoming covered front porch and front yard landscaping. This home features an open floor plan with 3 bedrooms, 2 bathrooms, and an expansive family room. Also enjoy a cozy breakfast/dining area, and a beautiful kitchen equipped with energy-efficient appliances, generous counter space, and roomy pantry for snacking and delicious meals. Plus, a large, 14X7 covered patio back for entertaining and relaxing!
Listing Agent
Platinum Realty LLC Brokerage Phone: 913-335-5172 License #2017005439 Listed on: 10/02/2025

Home Details
Home Type
- Single Family
Est. Annual Taxes
- $4,500
Year Built
- Built in 2025 | Under Construction
Lot Details
- 9,500 Sq Ft Lot
HOA Fees
- $21 Monthly HOA Fees
Parking
- 2 Car Attached Garage
Home Design
- 1,446 Sq Ft Home
- Ranch Style House
- Slab Foundation
- Composition Roof
- Wood Siding
- Stone Veneer
Bedrooms and Bathrooms
- 3 Bedrooms
- 2 Full Bathrooms
Schools
- Cordill-Mason Elementary School
- Blue Springs South High School
Utilities
- Central Air
- Heating System Uses Natural Gas
Community Details
- Cambridge Park Subdivision, Fenway Floorplan
Listing and Financial Details
- $0 special tax assessment
Map
Home Values in the Area
Average Home Value in this Area
Property History
| Date | Event | Price | List to Sale | Price per Sq Ft |
|---|---|---|---|---|
| 11/04/2025 11/04/25 | Price Changed | $327,685 | +3.7% | $227 / Sq Ft |
| 11/02/2025 11/02/25 | Price Changed | $315,990 | -2.8% | $219 / Sq Ft |
| 10/03/2025 10/03/25 | Price Changed | $325,185 | -3.0% | $225 / Sq Ft |
| 09/23/2025 09/23/25 | Price Changed | $335,185 | -1.5% | $232 / Sq Ft |
| 09/12/2025 09/12/25 | Price Changed | $340,185 | +3.6% | $235 / Sq Ft |
| 07/01/2025 07/01/25 | For Sale | $328,490 | -- | $227 / Sq Ft |
Source: Heartland MLS
MLS Number: 2578847
- 407 SE Hamilton Ct
- 316 SE Williamsburg Dr
- 4313 SE Adams Dr
- 4209 SE Adams Dr
- 4113 SE Adams Dr
- 208 SE Mount Vernon Dr
- 4116 SE Adams Dr
- 4316 SE Adams Dr
- 4308 SE Adams Dr
- 4312 SE Adams Dr
- 4104 SE Adams Dr
- 4108 SE Adams Dr
- 3912 SE Adams Dr
- 209 SE Williamsburg Dr
- 3105 SE 6th St
- 8004 SE 6th St
- 107 SE Williamsburg Dr
- 104 SE Sherri Ln
- 4205 SE Adams Dr
- 2901 SE 6th St
- 3016 SE 3rd St
- 414 SW Moreland School Rd
- 2808 SE 2nd St
- 708 SE Shamrock Ln
- 309 SW Richwood Ln
- 7901 SW 7th St
- 109 SE Rockwood St
- 1820 SW 6th St
- 404 SW Keystone Ct
- 1216 SW Huntington Dr
- 1216 SW Huntington Rd
- 409 SW Westminister Rd
- 915 SW Hampton Ct
- 305 SE Westminister Rd
- 1008 SW Pinto Ln
- 901 SW Clark Rd
- 1200 S Mo-7 Hwy
- 101 SW Victor Dr
- 900 SE Tequesta Ln
- 1333 SW 21st St
