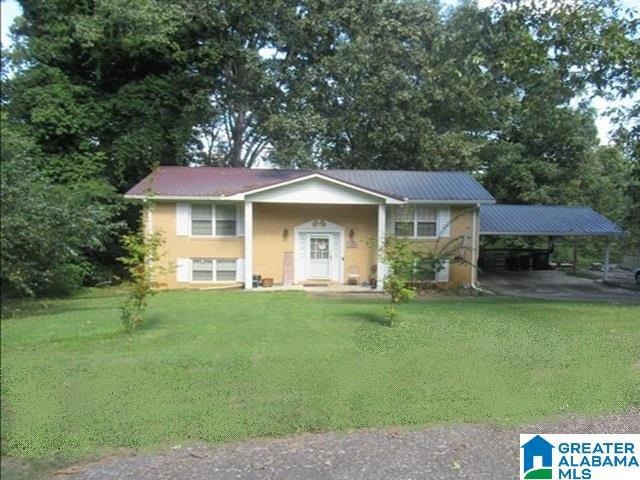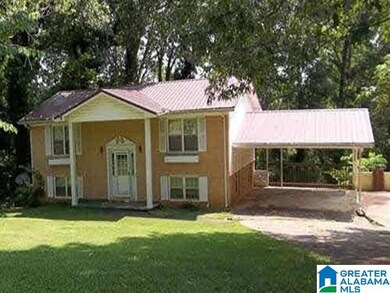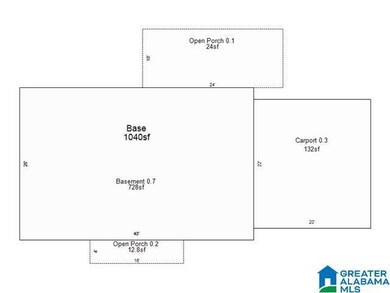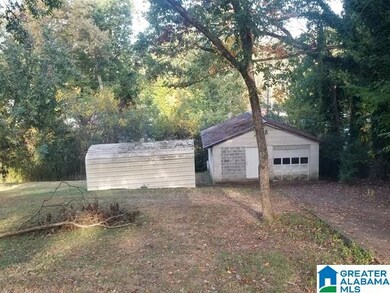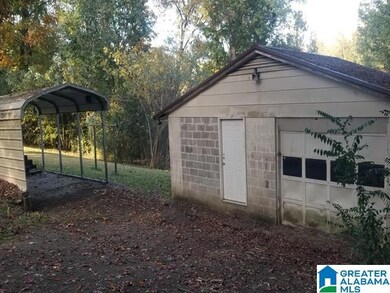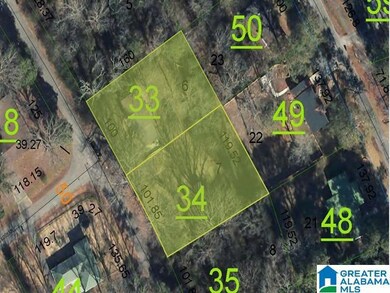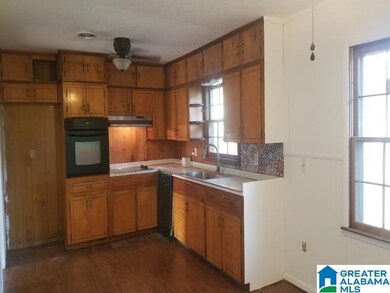
505 Shamrock Ave Weaver, AL 36277
Highlights
- Den
- Interior Lot
- Laundry Room
- 2 Car Garage
- Patio
- 1-Story Property
About This Home
As of April 2025Large 4 Bedroom, 2 full bath split foyer. Eat-in kitchen w/stove & built-in dishwasher. 2 bedrooms on main level + 2 bedrooms in basement area along w/a Large Den (or possible 5th Bedroom). Separate Laundry room. ((The full basement area is as large as the upper/main living area, so square footage could be larger than tax office has it, buyer to satisfy themselves as to exact square footage)).Total Electric w/Central Heat & Air. Updated plumbing. Low maintenance brick with vinyl siding accents and metal roof. House has a double attached carport. This doubled lotted property includes a concrete block garage / workshop w/power, water, air hoses built in & ready for a compressor. Also includes a separate one car or boat carport. The extra lot is fenced with plenty of room for pets or any activity. Needs a little TLC, but a lot of house for the money. Property is priced well below the total tax office appraised value of $183,600! SOLD AS IS. Call for your appointment.
Home Details
Home Type
- Single Family
Est. Annual Taxes
- $617
Year Built
- Built in 1955
Lot Details
- 0.39 Acre Lot
- Interior Lot
- Few Trees
Parking
- 2 Car Garage
- 2 Carport Spaces
- Front Facing Garage
Home Design
- Split Level Home
- Vinyl Siding
Interior Spaces
- 1-Story Property
- Window Treatments
- Den
Kitchen
- Stove
- Dishwasher
- Laminate Countertops
Flooring
- Carpet
- Vinyl
Bedrooms and Bathrooms
- 4 Bedrooms
- 2 Full Bathrooms
- Bathtub and Shower Combination in Primary Bathroom
Laundry
- Laundry Room
- Washer and Electric Dryer Hookup
Basement
- Basement Fills Entire Space Under The House
- Laundry in Basement
- Natural lighting in basement
Outdoor Features
- Patio
Schools
- Weaver Elementary And Middle School
- Weaver High School
Utilities
- Central Heating and Cooling System
- Heat Pump System
- Electric Water Heater
- Septic Tank
Community Details
- $40 Other Monthly Fees
Listing and Financial Details
- Visit Down Payment Resource Website
- Tax Lot 6 & 7
- Assessor Parcel Number 18-02-04-0-002-033.000
Ownership History
Purchase Details
Home Financials for this Owner
Home Financials are based on the most recent Mortgage that was taken out on this home.Similar Homes in Weaver, AL
Home Values in the Area
Average Home Value in this Area
Purchase History
| Date | Type | Sale Price | Title Company |
|---|---|---|---|
| Survivorship Deed | -- | -- |
Mortgage History
| Date | Status | Loan Amount | Loan Type |
|---|---|---|---|
| Closed | $67,000 | No Value Available |
Property History
| Date | Event | Price | Change | Sq Ft Price |
|---|---|---|---|---|
| 04/28/2025 04/28/25 | Sold | $135,000 | 0.0% | $65 / Sq Ft |
| 04/24/2025 04/24/25 | Pending | -- | -- | -- |
| 01/16/2025 01/16/25 | Price Changed | $135,000 | -9.9% | $65 / Sq Ft |
| 12/16/2024 12/16/24 | Price Changed | $149,900 | -6.3% | $72 / Sq Ft |
| 10/28/2024 10/28/24 | For Sale | $159,900 | +130.1% | $77 / Sq Ft |
| 10/11/2016 10/11/16 | Sold | $69,500 | -27.2% | $38 / Sq Ft |
| 09/27/2016 09/27/16 | Pending | -- | -- | -- |
| 06/03/2014 06/03/14 | For Sale | $95,500 | -- | $52 / Sq Ft |
Tax History Compared to Growth
Tax History
| Year | Tax Paid | Tax Assessment Tax Assessment Total Assessment is a certain percentage of the fair market value that is determined by local assessors to be the total taxable value of land and additions on the property. | Land | Improvement |
|---|---|---|---|---|
| 2024 | $617 | $14,836 | $2,200 | $12,636 |
| 2023 | $617 | $13,498 | $2,200 | $11,298 |
| 2022 | $532 | $12,960 | $2,200 | $10,760 |
| 2021 | $424 | $10,550 | $2,200 | $8,350 |
| 2020 | $424 | $10,550 | $2,200 | $8,350 |
| 2019 | $448 | $11,462 | $1,786 | $9,676 |
| 2018 | $465 | $11,460 | $0 | $0 |
| 2017 | $322 | $9,580 | $0 | $0 |
| 2016 | $862 | $19,160 | $0 | $0 |
| 2013 | -- | $9,340 | $0 | $0 |
Agents Affiliated with this Home
-
Brenda Spears

Seller's Agent in 2025
Brenda Spears
Keller Williams Realty Group
(256) 452-4155
9 in this area
44 Total Sales
-
Phillip Winkles

Buyer's Agent in 2025
Phillip Winkles
Keller Williams Realty Group
(256) 282-6446
6 in this area
360 Total Sales
-
Keith Kelley

Seller's Agent in 2016
Keith Kelley
Harris McKay Realty
(256) 236-0377
2 in this area
9 Total Sales
-
Annie Brunson

Buyer's Agent in 2016
Annie Brunson
Kelly Right Real Estate of Ala
(256) 525-0213
20 in this area
143 Total Sales
Map
Source: Greater Alabama MLS
MLS Number: 21400425
APN: 18-02-04-0-002-033.000
- 829 Woodlock Ln
- 214 Parker Blvd
- 704 Olga Anne Dr
- 805 Jacksonville St
- 1025 Astor Ave
- 1026 Astor Ave
- 0 Hilltop Rd
- 001 Main St Unit 1 & 2
- 111 Crestview Dr
- 230 Buckhorn Cir
- 1003 Russell Dr
- 512 Caroline Dr
- 174 Nunnally Ave
- 0 Peaceburg Rd Unit 9 1283726
- 550 Meharg St Unit 550
- 89 Bradford Ct
- 136 Hickory Hill
- 1564 Peaceburg Ln
- 48 Pelham Heights
- 53 Pelham Heights
