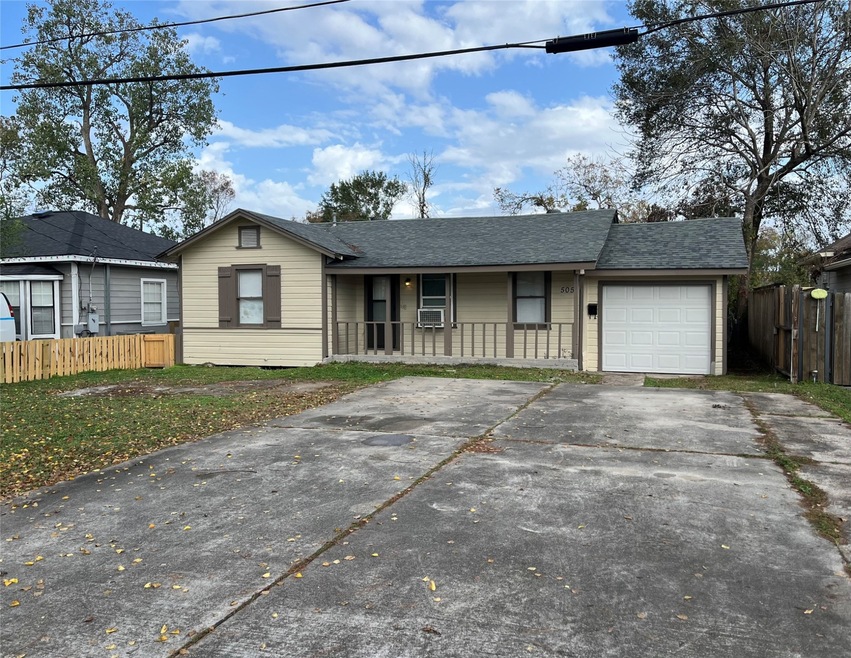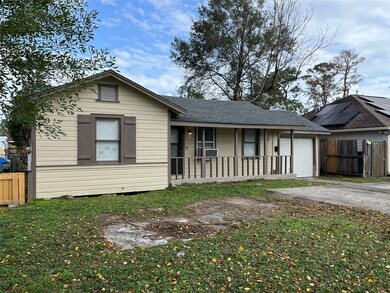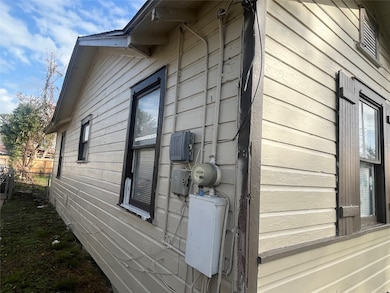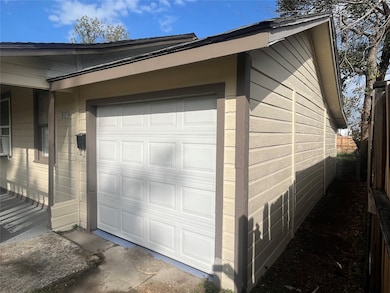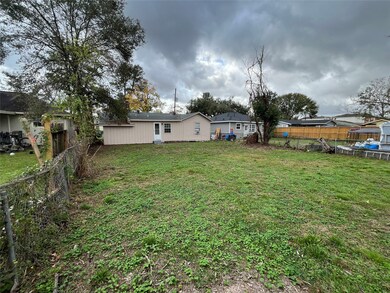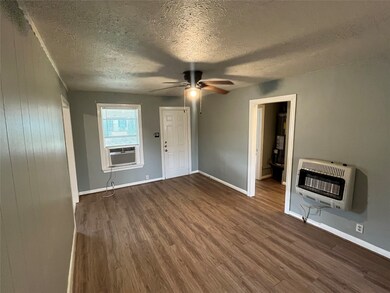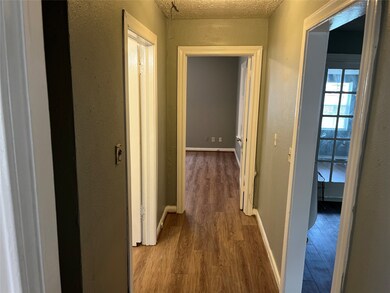505 Sikes St Unit 770 Houston, TX 77018
Independence Heights NeighborhoodEstimated payment $1,447/month
Total Views
8,492
3
Beds
2
Baths
1,166
Sq Ft
$182
Price per Sq Ft
Highlights
- Traditional Architecture
- Window Unit Cooling System
- Living Room
- 1 Car Attached Garage
- Bathtub with Shower
- Central Heating
About This Home
Recently remodeled and move-in ready! The property features fresh paint, new flooring, and updated bathrooms. It won't last long!
Home Details
Home Type
- Single Family
Est. Annual Taxes
- $3,978
Year Built
- Built in 1940
Lot Details
- 6,375 Sq Ft Lot
Parking
- 1 Car Attached Garage
Home Design
- Traditional Architecture
- Pillar, Post or Pier Foundation
- Composition Roof
- Wood Siding
Interior Spaces
- 1,166 Sq Ft Home
- 1-Story Property
- Family Room
- Living Room
- Combination Kitchen and Dining Room
- Utility Room
- Washer and Electric Dryer Hookup
- Laminate Flooring
Kitchen
- Gas Oven
- Gas Cooktop
- Laminate Countertops
- Disposal
Bedrooms and Bathrooms
- 3 Bedrooms
- 2 Full Bathrooms
- Bathtub with Shower
Schools
- Kennedy Elementary School
- Williams Middle School
- Washington High School
Utilities
- Window Unit Cooling System
- Central Heating
- Heating System Uses Gas
- Window Unit Heating System
Community Details
- Oakridge Subdivision
Map
Create a Home Valuation Report for This Property
The Home Valuation Report is an in-depth analysis detailing your home's value as well as a comparison with similar homes in the area
Home Values in the Area
Average Home Value in this Area
Tax History
| Year | Tax Paid | Tax Assessment Tax Assessment Total Assessment is a certain percentage of the fair market value that is determined by local assessors to be the total taxable value of land and additions on the property. | Land | Improvement |
|---|---|---|---|---|
| 2025 | $4,131 | $197,453 | $142,188 | $55,265 |
| 2024 | $4,131 | $197,453 | $142,188 | $55,265 |
| 2023 | $3,978 | $197,453 | $142,188 | $55,265 |
| 2022 | $3,990 | $181,190 | $113,750 | $67,440 |
| 2021 | $3,024 | $129,748 | $85,313 | $44,435 |
| 2020 | $3,071 | $126,831 | $85,313 | $41,518 |
| 2019 | $2,778 | $109,768 | $68,250 | $41,518 |
| 2018 | $2,476 | $97,845 | $68,250 | $29,595 |
| 2017 | $2,157 | $85,287 | $56,875 | $28,412 |
| 2016 | $2,157 | $85,287 | $56,875 | $28,412 |
| 2015 | $1,772 | $72,006 | $34,125 | $37,881 |
| 2014 | $1,772 | $68,932 | $34,125 | $34,807 |
Source: Public Records
Property History
| Date | Event | Price | List to Sale | Price per Sq Ft |
|---|---|---|---|---|
| 10/22/2025 10/22/25 | Price Changed | $211,990 | -6.0% | $182 / Sq Ft |
| 08/25/2025 08/25/25 | For Sale | $225,500 | 0.0% | $193 / Sq Ft |
| 08/24/2025 08/24/25 | Pending | -- | -- | -- |
| 07/26/2025 07/26/25 | Price Changed | $225,500 | -11.6% | $193 / Sq Ft |
| 05/14/2025 05/14/25 | Price Changed | $255,000 | -14.6% | $219 / Sq Ft |
| 04/17/2025 04/17/25 | For Sale | $298,500 | 0.0% | $256 / Sq Ft |
| 04/09/2025 04/09/25 | Pending | -- | -- | -- |
| 03/26/2025 03/26/25 | Price Changed | $298,500 | -7.7% | $256 / Sq Ft |
| 02/10/2025 02/10/25 | For Sale | $323,500 | 0.0% | $277 / Sq Ft |
| 02/06/2025 02/06/25 | Pending | -- | -- | -- |
| 12/18/2024 12/18/24 | For Sale | $323,500 | 0.0% | $277 / Sq Ft |
| 11/09/2023 11/09/23 | Rented | $1,400 | 0.0% | -- |
| 11/06/2023 11/06/23 | Under Contract | -- | -- | -- |
| 10/09/2023 10/09/23 | Price Changed | $1,400 | -3.4% | $1 / Sq Ft |
| 07/31/2023 07/31/23 | Price Changed | $1,450 | -3.0% | $1 / Sq Ft |
| 07/17/2023 07/17/23 | Price Changed | $1,495 | -3.5% | $1 / Sq Ft |
| 07/07/2023 07/07/23 | For Rent | $1,550 | -- | -- |
Source: Houston Association of REALTORS®
Source: Houston Association of REALTORS®
MLS Number: 79730613
APN: 0571920090006
Nearby Homes
- 543 Heidrich St
- 413 Sikes St
- 409 Alvia Run Ln
- 405 Alvia Run Ln
- 416 Fenn St
- 407 Sikes St
- 406 Fenn St Unit B
- 406 Fenn St Unit A
- 4606 Crown Grove Ln
- 4604 Crown Grove Ln
- 401 Fenn St
- 4702 Thornton Grove
- 4713 Thornton Views Rd
- 4705 Thornton Views Rd
- 4709 Thornton Views Rd
- 4719 Thornton Views Rd
- 4720 Thornton Views Rd
- 4715 Thornton Views Rd
- 4718 Thornton Views Rd
- 4704 Thornton Views Rd
- 426 Sikes St Unit B
- 650 Westcross St Unit 84
- 650 Westcross St Unit 83
- 406 Fenn St Unit A
- 4615 Indie Heights Ln Houston Tx 77018
- 648 Westcross St Unit 801
- 638 Heidrich St Unit 20
- 4715 Independence Heights Ln
- 602 Thornton Oaks Ln
- 641 W Crosstimbers St Unit A3.518
- 641 W Crosstimbers St Unit B8.211
- 641 W Crosstimbers St Unit 1-605
- 641 W Crosstimbers St Unit S1.221
- 641 W Crosstimbers St Unit 112
- 641 W Crosstimbers St Unit 706
- 641 W Crosstimbers St Unit 211
- 641 W Crosstimbers St Unit 605
- 304 Truman St Unit C
- 316 Thornton Rd
- 316 Thornton Rd Unit N
