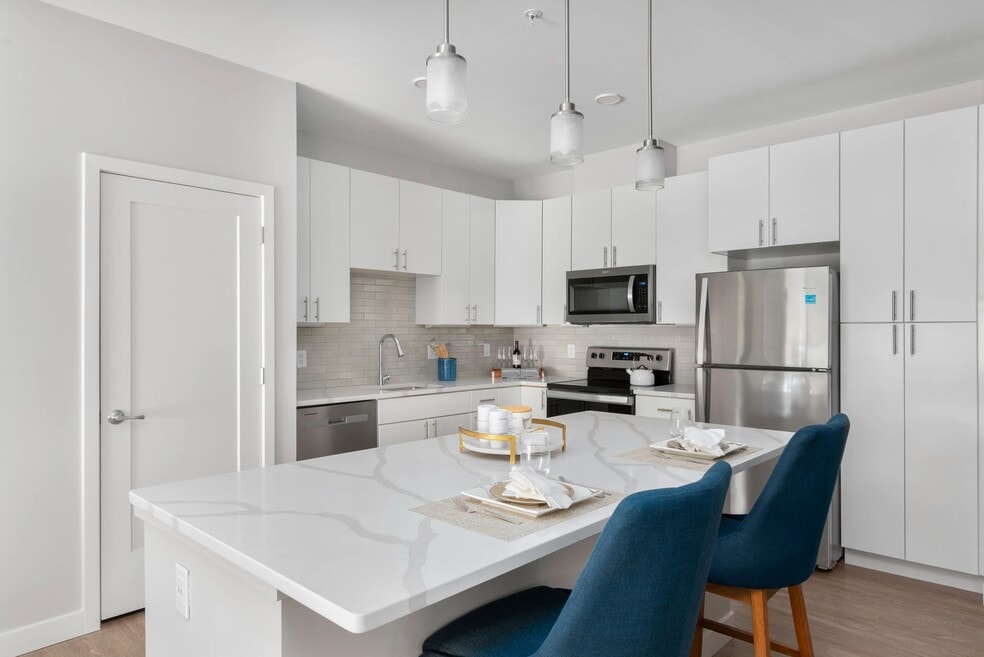About 505 Sutton
Discover North Andover's newest destination for apartment living at 505 Sutton. Our pet-friendly community features spacious, studio, one-bedroom, one-bedroom with den, and two-bedroom floor plans with in-home washers/dryers, private patios, fireplaces, and oversized windows for ample sunlight. Our brand-new homes have open-concept layouts designed to give you generous living and storage space. Experience apartment living like never before with our premium amenities package. Take a work call in our wifi-equipped work-from-home space. Take advantage of our fitness center, community clubhouse, and dog wash station for resident pets. 505 Sutton has everything you need for the best apartment-living experience.

Pricing and Floor Plans
The total monthly price shown includes only the required fees. Additional fees may still apply to your rent. Use the rental calculator to estimate all potential associated costs.
Studio
S1B
$2,220 Total Monthly Price, 12 months term
Studio, 1 Bath, 516 Sq Ft
https://imagescdn.homes.com/i2/ziNiJKB18k1AFEGb7uuSZtyXjXPlTuSlGBa9gZcyFU0/116/505-sutton-north-andover-ma-5.jpg?t=p&p=1
| Unit | Price | Sq Ft | Availability |
|---|---|---|---|
| 1111 | $2,220 | 516 | Apr 17 |
1 Bedroom
A1AD
$2,930 Total Monthly Price, 12 months term
1 Bed, 1 Bath, 922 Sq Ft
https://imagescdn.homes.com/i2/MRjrVuGeeIJm4wDOafMHkV2TKPmYD2HkmkxOJt-qDuI/116/505-sutton-north-andover-ma-3.jpg?p=1
| Unit | Price | Sq Ft | Availability |
|---|---|---|---|
| 2405 | $2,930 | 922 | Mar 23 |
2 Bedrooms
B2AH
$3,035 Total Monthly Price, 12 months term
2 Beds, 2 Baths, 1,065 Sq Ft
https://imagescdn.homes.com/i2/4B-kHPsvH4WVFjY-F9FMdUry_FDSqszLMnW9bM0ZUE4/116/505-sutton-north-andover-ma-4.jpg?p=1
| Unit | Price | Sq Ft | Availability |
|---|---|---|---|
| 1114 | $3,035 | 1,065 | Apr 9 |
B2A
$3,080 Total Monthly Price, 12 months term
2 Beds, 2 Baths, 1,065 Sq Ft
https://imagescdn.homes.com/i2/-o6I4QKw5SfWSK-N-8bhUmCIXReLClPIF6Rvd3Bnk9c/116/505-sutton-north-andover-ma.jpg?p=1
| Unit | Price | Sq Ft | Availability |
|---|---|---|---|
| 3210 | $3,080 | 1,065 | Now |
B2B
$3,290-$3,360 Total Monthly Price, 12 months term
2 Beds, 2 Baths, 1,110 Sq Ft
https://imagescdn.homes.com/i2/YeBotBa2nWHYnqbv6y8XWUe7iYIYNPtgiUH2dJMIkro/116/505-sutton-north-andover-ma-2.jpg?p=1
| Unit | Price | Sq Ft | Availability |
|---|---|---|---|
| 2401 | $3,360 | 1,110 | Mar 4 |
| 2309 | $3,290 | 1,110 | Apr 9 |
Fees and Policies
The fees below are based on community-supplied data and may exclude additional fees and utilities. Use the Rent Estimate Calculator to determine your monthly and one-time costs based on your requirements.
Utilities And Essentials
Parking
Pets
Storage
Property Fee Disclaimer: Standard Security Deposit subject to change based on screening results; total security deposit(s) will not exceed any legal maximum. Resident may be responsible for maintaining insurance pursuant to the Lease. Some fees may not apply to apartment homes subject to an affordable program. Resident is responsible for damages that exceed ordinary wear and tear. Some items may be taxed under applicable law. This form does not modify the lease. Additional fees may apply in specific situations as detailed in the application and/or lease agreement, which can be requested prior to the application process. All fees are subject to the terms of the application and/or lease. Residents may be responsible for activating and maintaining utility services, including but not limited to electricity, water, gas, and internet, as specified in the lease agreement.
Map
- 129 Moody St
- 385 Sutton St
- 95 Colgate Dr
- 0 Great Pond Rd
- 12 Walker Rd Unit 6
- 148 Main St Unit A508
- 2 Walker Rd Unit 4
- 70-72 Maple Ave Unit 3
- 28 Patriot St
- 27 Woodland Ct
- 1 Riverview Blvd Unit 8-203
- 35 Bonny Ln
- 12 Mill Pond Unit 12
- 11 W Bradstreet Rd
- 68 Union St
- 52 Howard St
- 7 Stevens Ct
- 30 Mill Pond Unit 30
- 16 Court St
- 264 E Haverhill St Unit 2
- 124 Chadwick St
- 316 Sutton St Unit 2
- 88 High St
- 1252 Osgood St
- 148 Main St Unit A310
- 3 Walker Rd Unit 1
- 25R Saunders St Unit 25R
- 120 Water St Unit 3501
- 47 Main St Unit 47
- 93 Main St Unit 3
- 36 2nd St Unit A
- 17 3rd St
- 65 2nd St
- 28 Richardson Ave Unit 28
- 26 Richardson Ave Unit 28
- 101 Elmcrest Rd Unit 101
- 103 Elmcrest Rd
- 97-95 Second St Short Term Unit 97
- 52 Lincoln St Unit 1
- 51 Marblehead St Unit 51
Ask me questions while you tour the home.





