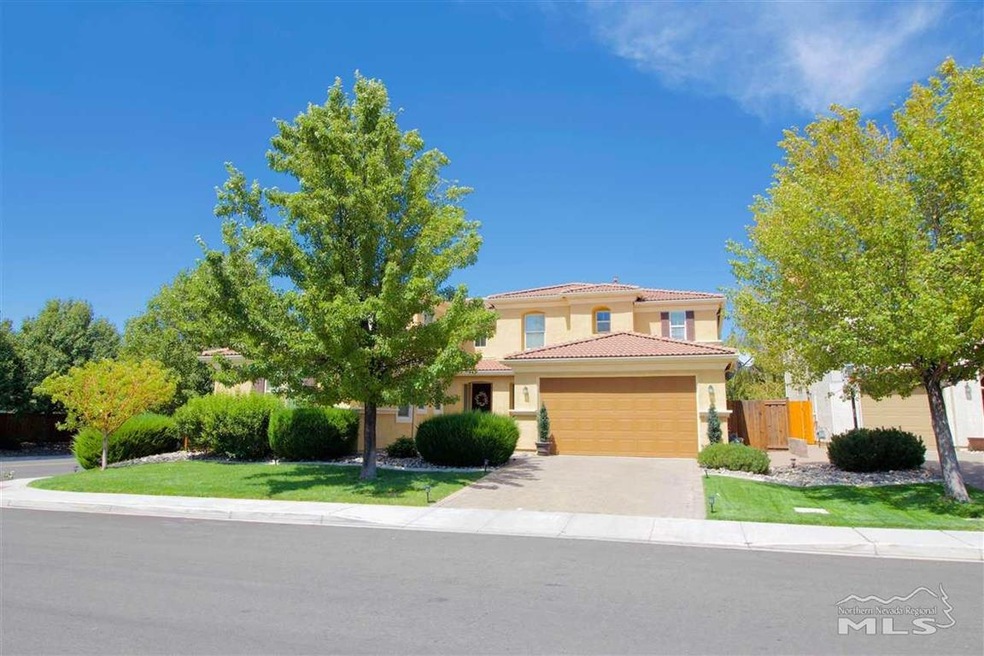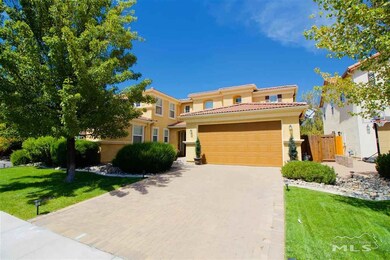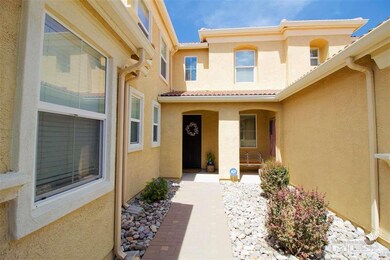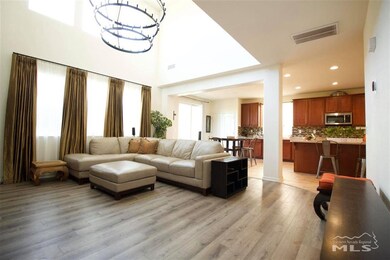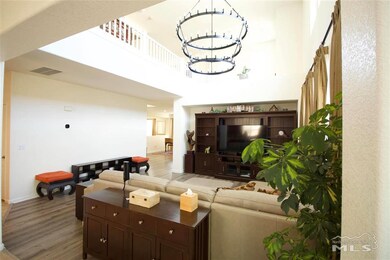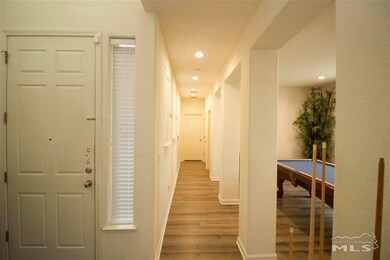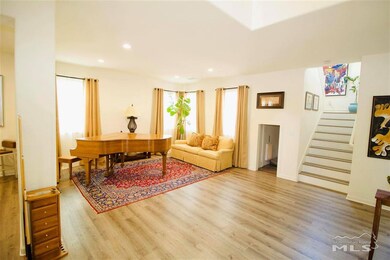
505 Terracina Way Reno, NV 89521
Virginia Foothills NeighborhoodHighlights
- Mountain View
- Separate Formal Living Room
- High Ceiling
- Kendyl Depoali Middle School Rated A-
- Corner Lot
- Game Room
About This Home
As of September 2020A beautiful 5 bedroom home perfect for entertaining, nestled on a corner lot in the heart of Curti Ranch. Bright, open with vaulted ceilings this spacious open floorpan comes with stainless steel appliances and three pantries. Upgrades in the last 12 months include can lights added to pool table area and piano room. Fan/light in bedroom 3 & 4. Ceiling lights in Master bedroom, dining room and bedroom #2. Vinyl floors throughout the house and stairs. Alarm system, pavers walkway on east side of garage., Upgrades in the last 12 months continued include cabinets in garage and laundry room, patio lighting and living room chandelier. Items not included in sale : Window curtains, shell chandelier located in entry way. Mirrors located in pool table room, entrance and dining room. Electric fireplace in dining room, lockers in laundry room, washer, dryer and garage refrigerator. Entry way chandelier will be replaced with a can.
Last Agent to Sell the Property
Chase International-Damonte License #S.179195 Listed on: 08/14/2020

Last Buyer's Agent
Jaime Moore
Redfin License #S.44271

Home Details
Home Type
- Single Family
Est. Annual Taxes
- $3,984
Year Built
- Built in 2006
Lot Details
- 6,970 Sq Ft Lot
- Back Yard Fenced
- Landscaped
- Corner Lot
- Level Lot
- Front and Back Yard Sprinklers
- Sprinklers on Timer
- Property is zoned SF6
HOA Fees
Parking
- 2 Car Attached Garage
Home Design
- Slab Foundation
- Blown-In Insulation
- Pitched Roof
- Tile Roof
- Stick Built Home
- Stucco
Interior Spaces
- 3,384 Sq Ft Home
- 2-Story Property
- High Ceiling
- Double Pane Windows
- Blinds
- Rods
- Separate Formal Living Room
- Game Room
- Mountain Views
Kitchen
- Breakfast Area or Nook
- Built-In Oven
- Gas Oven
- Gas Cooktop
- Microwave
- Dishwasher
- Kitchen Island
- Disposal
Flooring
- Carpet
- Laminate
- Ceramic Tile
Bedrooms and Bathrooms
- 5 Bedrooms
- Walk-In Closet
- 3 Full Bathrooms
- Dual Sinks
- Primary Bathroom Bathtub Only
- Primary Bathroom includes a Walk-In Shower
Laundry
- Laundry Room
- Laundry Cabinets
- Shelves in Laundry Area
Home Security
- Security System Owned
- Smart Thermostat
- Fire and Smoke Detector
Outdoor Features
- Patio
Schools
- Brown Elementary School
- Depoali Middle School
- Damonte High School
Utilities
- Refrigerated Cooling System
- Forced Air Heating and Cooling System
- Heating System Uses Natural Gas
- Gas Water Heater
- Water Purifier
- Internet Available
- Phone Available
- Satellite Dish
- Cable TV Available
Community Details
- $160 HOA Transfer Fee
- Curti Caramella Dma Association
- The community has rules related to covenants, conditions, and restrictions
Listing and Financial Details
- Home warranty included in the sale of the property
- Assessor Parcel Number 143
Ownership History
Purchase Details
Purchase Details
Home Financials for this Owner
Home Financials are based on the most recent Mortgage that was taken out on this home.Purchase Details
Home Financials for this Owner
Home Financials are based on the most recent Mortgage that was taken out on this home.Purchase Details
Home Financials for this Owner
Home Financials are based on the most recent Mortgage that was taken out on this home.Similar Homes in the area
Home Values in the Area
Average Home Value in this Area
Purchase History
| Date | Type | Sale Price | Title Company |
|---|---|---|---|
| Bargain Sale Deed | -- | None Listed On Document | |
| Bargain Sale Deed | $575,000 | Western Title Company | |
| Interfamily Deed Transfer | -- | Western Title Company | |
| Bargain Sale Deed | $370,000 | First American Title Reno |
Mortgage History
| Date | Status | Loan Amount | Loan Type |
|---|---|---|---|
| Previous Owner | $460,000 | New Conventional | |
| Previous Owner | $278,038 | New Conventional | |
| Previous Owner | $289,900 | Unknown |
Property History
| Date | Event | Price | Change | Sq Ft Price |
|---|---|---|---|---|
| 09/22/2020 09/22/20 | Sold | $612,500 | -0.4% | $181 / Sq Ft |
| 08/19/2020 08/19/20 | Pending | -- | -- | -- |
| 08/14/2020 08/14/20 | For Sale | $615,000 | +7.0% | $182 / Sq Ft |
| 07/30/2019 07/30/19 | Sold | $575,000 | 0.0% | $170 / Sq Ft |
| 06/07/2019 06/07/19 | Pending | -- | -- | -- |
| 05/31/2019 05/31/19 | For Sale | $575,000 | -- | $170 / Sq Ft |
Tax History Compared to Growth
Tax History
| Year | Tax Paid | Tax Assessment Tax Assessment Total Assessment is a certain percentage of the fair market value that is determined by local assessors to be the total taxable value of land and additions on the property. | Land | Improvement |
|---|---|---|---|---|
| 2025 | $5,088 | $193,718 | $47,880 | $145,838 |
| 2024 | $5,088 | $186,928 | $40,355 | $146,573 |
| 2023 | $4,714 | $184,434 | $45,780 | $138,654 |
| 2022 | $4,578 | $153,961 | $38,675 | $115,286 |
| 2021 | $4,109 | $142,954 | $28,525 | $114,429 |
| 2020 | $3,984 | $143,063 | $28,630 | $114,433 |
| 2019 | $3,868 | $138,416 | $27,510 | $110,906 |
| 2018 | $3,692 | $128,238 | $20,545 | $107,693 |
| 2017 | $3,543 | $126,984 | $19,355 | $107,629 |
| 2016 | $3,453 | $127,398 | $17,675 | $109,723 |
| 2015 | $3,448 | $126,493 | $17,290 | $109,203 |
| 2014 | $3,342 | $111,343 | $15,155 | $96,188 |
| 2013 | -- | $87,939 | $11,655 | $76,284 |
Agents Affiliated with this Home
-
P
Seller's Agent in 2020
Paul Reyes
Chase International-Damonte
(775) 527-8105
3 in this area
8 Total Sales
-
J
Buyer's Agent in 2020
Jaime Moore
Redfin
-
R
Seller's Agent in 2019
Richard Pineda
Sierra Nevada Properties
Map
Source: Northern Nevada Regional MLS
MLS Number: 200011174
APN: 143-103-15
- 11285 Messina Way
- 405 Sondrio Ct
- 11405 Crotone Ct
- 315 Pesaro Way
- 415 Ruffian Ct
- 490 Miesque Ct Unit 6
- 11270 Parma Way
- 535 Little Sorrel Ct
- 2109 Cast Iron Dr
- 597 Connemaras Ct
- 471 Shire Ct
- 2028 Whitecliff Dr
- 590 Secretariat Ct Unit 5
- 11044 Lamour Ln
- 650 Caspian Ct
- 640 Preakness Ct
- 0 Double Diamond Pkwy Unit 210005046
- 0 Double Diamond Pkwy Unit 210005044
- 0 Geiger Grade Unit 250053963
- 0 Us Hwy 395 S Unit 240002170
