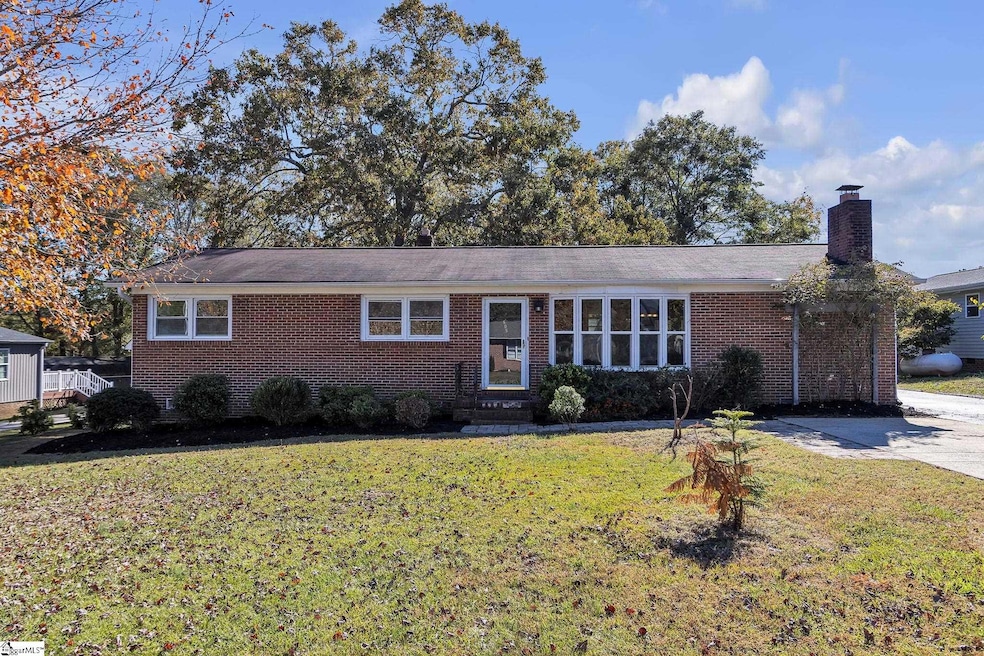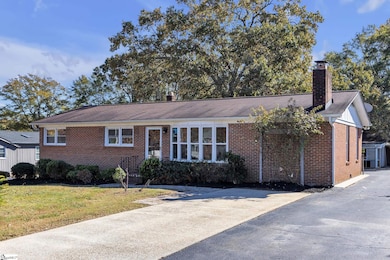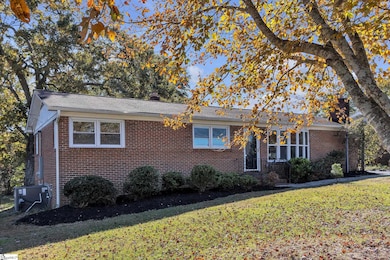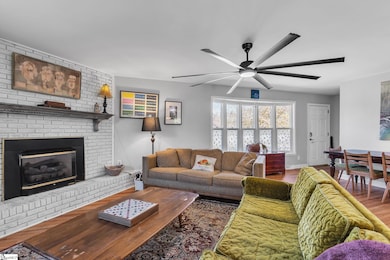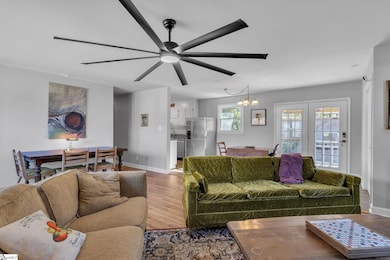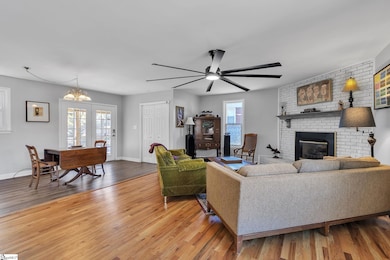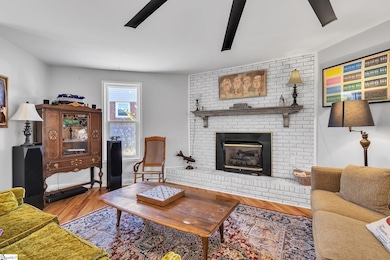505 Tolar Rd Travelers Rest, SC 29690
Estimated payment $2,177/month
Highlights
- Open Floorplan
- Ranch Style House
- Granite Countertops
- Heritage Elementary School Rated A-
- Wood Flooring
- Screened Porch
About This Home
Imagine starting your mornings with a peaceful walk or bike ride on the Swamp Rabbit Trail, just two blocks from your front door. This 3-bedroom, 2-bath home offers that perfect blend of convenience, comfort, and small-town charm—all within walking distance to downtown Travelers Rest and just a short drive to Greenville’s vibrant downtown scene and less than an hour to Asheville. Inside, you’ll find thoughtful upgrades and cozy touches throughout, including a fireplace for those cool Carolina evenings and a screened porch that’s perfect for sipping your morning coffee or winding down at the end of the day. Outside, the large lot provides plenty of space to spread out, garden, or entertain (lots of room for parking). There’s even a detached workshop/garage/carport. The seller had plans to turn it into an Airbnb, and enclosing the carport has already been started! If you’d prefer, the seller is happy to convert it back to a carport. As an added bonus, the seller has begun installation of a sauna and outdoor shower and will either finish it or remove it depending on your preference. This home offers the freedom to make it your own—a place where lifestyle meets location.
Home Details
Home Type
- Single Family
Est. Annual Taxes
- $2,407
Lot Details
- 0.32 Acre Lot
- Lot Dimensions are 84x187x84x188
- Level Lot
Parking
- 2 Car Detached Garage
Home Design
- Ranch Style House
- Brick Exterior Construction
- Architectural Shingle Roof
Interior Spaces
- 1,200-1,399 Sq Ft Home
- Open Floorplan
- Ceiling Fan
- Circulating Fireplace
- Living Room
- Dining Room
- Screened Porch
- Wood Flooring
- Crawl Space
- Storage In Attic
Kitchen
- Breakfast Area or Nook
- Gas Oven
- Granite Countertops
Bedrooms and Bathrooms
- 3 Main Level Bedrooms
- 2 Full Bathrooms
Laundry
- Laundry Room
- Laundry on main level
Outdoor Features
- Patio
- Outbuilding
Schools
- Gateway Elementary School
- Northwest Middle School
- Travelers Rest High School
Utilities
- Central Air
- Heating System Uses Propane
- Electric Water Heater
- Cable TV Available
Listing and Financial Details
- Assessor Parcel Number 0496.00-05-010.00
Map
Home Values in the Area
Average Home Value in this Area
Tax History
| Year | Tax Paid | Tax Assessment Tax Assessment Total Assessment is a certain percentage of the fair market value that is determined by local assessors to be the total taxable value of land and additions on the property. | Land | Improvement |
|---|---|---|---|---|
| 2024 | $5,009 | $13,550 | $1,950 | $11,600 |
| 2023 | $5,009 | $13,550 | $1,950 | $11,600 |
| 2022 | $4,804 | $13,550 | $1,950 | $11,600 |
| 2021 | $406 | $3,770 | $1,250 | $2,520 |
| 2020 | $335 | $3,270 | $800 | $2,470 |
| 2019 | $335 | $3,270 | $800 | $2,470 |
| 2018 | $327 | $3,270 | $800 | $2,470 |
| 2017 | $327 | $3,270 | $800 | $2,470 |
| 2016 | $300 | $81,870 | $20,000 | $61,870 |
| 2015 | $300 | $81,870 | $20,000 | $61,870 |
| 2014 | $348 | $88,092 | $16,593 | $71,499 |
Property History
| Date | Event | Price | List to Sale | Price per Sq Ft |
|---|---|---|---|---|
| 11/04/2025 11/04/25 | For Sale | $375,000 | -- | $313 / Sq Ft |
Purchase History
| Date | Type | Sale Price | Title Company |
|---|---|---|---|
| Warranty Deed | $325,000 | None Listed On Document | |
| Warranty Deed | $325,000 | None Listed On Document | |
| Deed | $240,000 | None Available | |
| Deed | $120,000 | None Available | |
| Deed Of Distribution | -- | -- |
Mortgage History
| Date | Status | Loan Amount | Loan Type |
|---|---|---|---|
| Open | $30,703 | Seller Take Back | |
| Closed | $30,703 | Seller Take Back | |
| Previous Owner | $200,000 | Balloon |
Source: Greater Greenville Association of REALTORS®
MLS Number: 1573921
APN: 0496.00-05-010.00
- 400 Shibe Ct
- 206 Mccormick Place Unit SP 27 Edgefield A
- 400 Shibe Ct Unit SP 51 Edgefield D
- 204 Mccormick Place Unit SP 28 Edgefield B
- 4 Glenview Park Place
- 6 Glenview Park Place
- 19 Halowell Ln
- 308 Kelby St
- 00 Refuge Dr
- Edgefield Plan at Spring Park
- 405 Kelby St
- 611 Bridwell Rd
- 7 Bubbling Creek Dr
- 217 Mccormick Place Unit SP 20 Edgefield C
- 217 Mccormick Place
- 219 Mccormick Place Unit SP 21 Edgefield B
- 216 Mccormick Place Unit SP 22 Edgefield D
- 201 Clarus Crk Way
- 207 Clarus Crk Way
- 1 Solis Ct
- 305 Clarus Crk Way
- 401 Albus Dr
- 129 Midwood Rd
- 218 Forest Dr
- 214 Forest Dr
- 125 Pinestone Dr
- 1600 Brooks Pointe Cir
- 11 Shager Place
- 222 Montview Cir
- 8 War Admiral Way
- 300 N Highway 25 Bypass
- 157 Montague Rd
- 139 Glover Cir Unit Dickerson
- 316 Glover Cir Unit Crane
- 420 Thoreau Ln Unit Aspen
- 316 Glover Cir
- 51 Montague Rd
