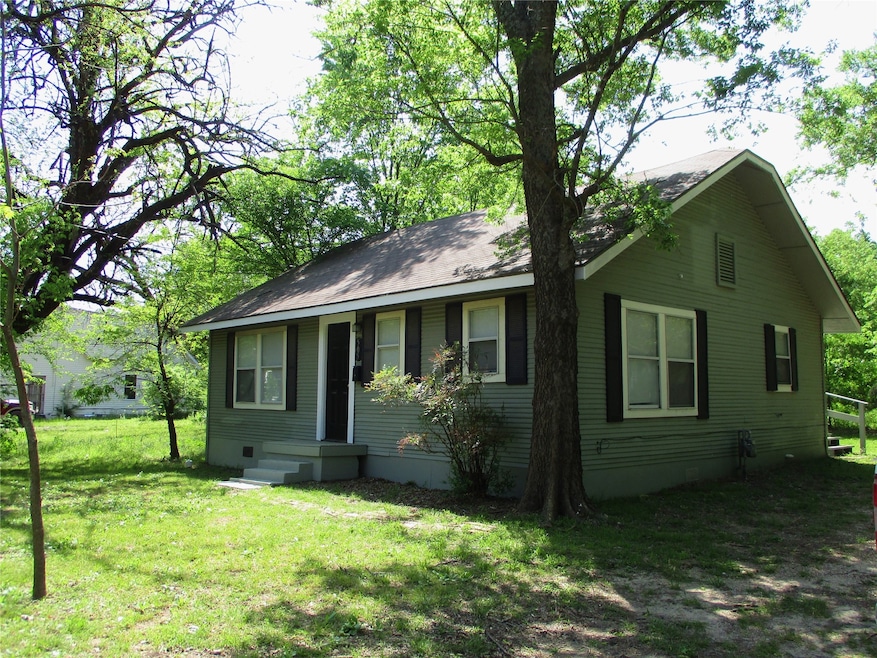505 W 10th St Bonham, TX 75418
Estimated payment $917/month
Total Views
6,847
3
Beds
1
Bath
957
Sq Ft
$152
Price per Sq Ft
Highlights
- Deck
- Granite Countertops
- 1-Story Property
- Traditional Architecture
- Energy-Efficient Appliances
- Luxury Vinyl Plank Tile Flooring
About This Home
Move in Ready. Newly remodeled 3 BR, 1 BA in quiet neighborhood. Improvements include new HVAC, flooring, cabinets, counter tops, appliances, blinds, plumbing fixtures, and new electrical throughout. Freshly painted inside and out, ceiling fans and lighting, and new deck outback. Ready for new owners! Call for an appointment today.
Home Details
Home Type
- Single Family
Est. Annual Taxes
- $1,725
Year Built
- Built in 1940
Parking
- Driveway
Home Design
- Traditional Architecture
- Pillar, Post or Pier Foundation
- Shingle Roof
- Wood Siding
Interior Spaces
- 957 Sq Ft Home
- 1-Story Property
- Ceiling Fan
- Decorative Lighting
- Window Treatments
- Luxury Vinyl Plank Tile Flooring
Kitchen
- Electric Range
- Microwave
- Granite Countertops
Bedrooms and Bathrooms
- 3 Bedrooms
- 1 Full Bathroom
Laundry
- Laundry in Kitchen
- Washer and Electric Dryer Hookup
Schools
- Finleyoate Elementary School
- Bonham High School
Utilities
- Central Heating and Cooling System
- High Speed Internet
Additional Features
- Energy-Efficient Appliances
- Deck
- 4,966 Sq Ft Lot
Community Details
- Williams Add Subdivision
Listing and Financial Details
- Assessor Parcel Number 000000094007
- Tax Block 34
Map
Create a Home Valuation Report for This Property
The Home Valuation Report is an in-depth analysis detailing your home's value as well as a comparison with similar homes in the area
Home Values in the Area
Average Home Value in this Area
Tax History
| Year | Tax Paid | Tax Assessment Tax Assessment Total Assessment is a certain percentage of the fair market value that is determined by local assessors to be the total taxable value of land and additions on the property. | Land | Improvement |
|---|---|---|---|---|
| 2024 | $1,725 | $88,960 | $22,340 | $66,620 |
| 2023 | $1,603 | $81,320 | $14,910 | $66,410 |
| 2022 | $1,608 | $73,110 | $9,910 | $63,200 |
| 2021 | $1,510 | $59,750 | $6,240 | $53,510 |
| 2020 | $1,451 | $56,750 | $4,990 | $51,760 |
| 2019 | $1,374 | $51,700 | $2,910 | $48,790 |
| 2018 | $1,256 | $47,310 | $2,700 | $44,610 |
| 2017 | $1,033 | $40,410 | $2,380 | $38,030 |
| 2016 | $936 | $36,640 | $3,900 | $32,740 |
| 2015 | -- | $34,020 | $3,660 | $30,360 |
| 2014 | -- | $16,020 | $3,660 | $12,360 |
Source: Public Records
Property History
| Date | Event | Price | Change | Sq Ft Price |
|---|---|---|---|---|
| 08/06/2025 08/06/25 | Price Changed | $145,000 | -8.2% | $152 / Sq Ft |
| 05/23/2025 05/23/25 | Price Changed | $158,000 | -11.2% | $165 / Sq Ft |
| 04/14/2025 04/14/25 | For Sale | $178,000 | -- | $186 / Sq Ft |
Source: North Texas Real Estate Information Systems (NTREIS)
Purchase History
| Date | Type | Sale Price | Title Company |
|---|---|---|---|
| Warranty Deed | -- | None Available |
Source: Public Records
Source: North Texas Real Estate Information Systems (NTREIS)
MLS Number: 20903170
APN: 94007
Nearby Homes
- 701 W 8th St
- 408 W 6th St Unit 2
- 209 W 6th St
- 708 Union Ave
- 601 Thomas St Unit 1
- 713 W Sam Rayburn Dr
- 713 W Sam Rayburn Dr
- 412 E 7th St Unit 1
- 105 SE 4th St Unit 1
- 1634-1662 Kennedy St
- 506 E 15th St
- 707 S 6th St
- 1804 Franklin Ave
- 204 Graham Ave
- 712 Seven Oaks Rd
- 1813 Franklin St Unit B
- 206 Henderson St
- 202 Henderson St
- 429 Martin St
- 1208 Pioneer Trail







