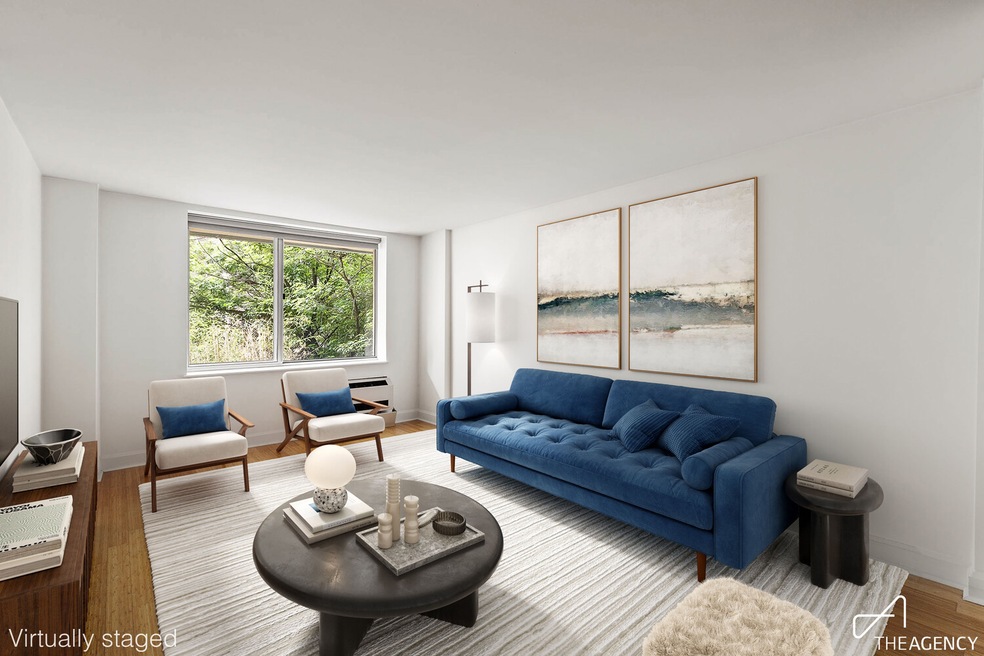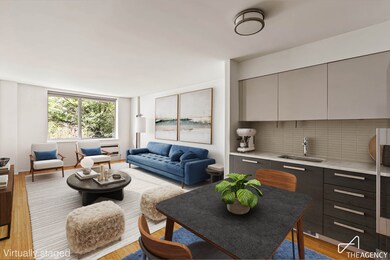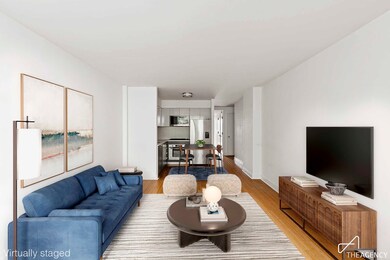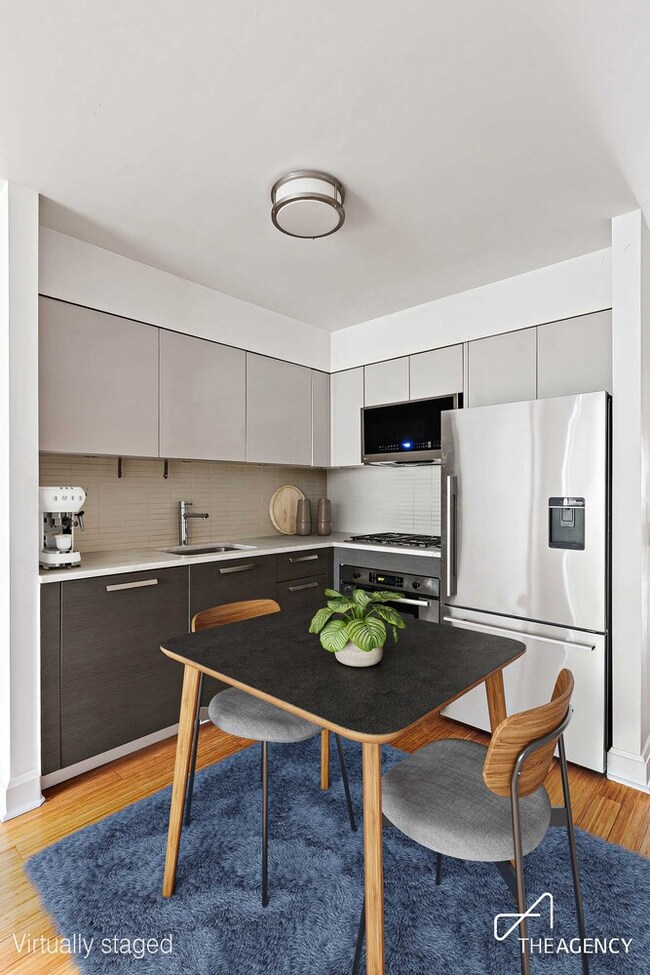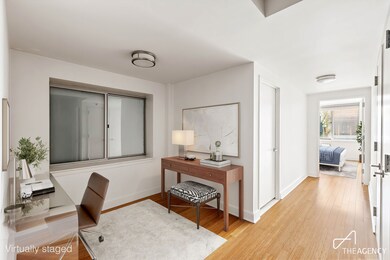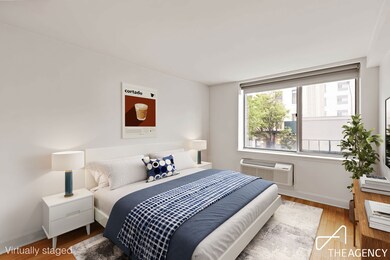The 505 505 W 47th St Unit 2-DN Floor 2 New York, NY 10036
Hell's Kitchen NeighborhoodEstimated payment $7,459/month
Highlights
- Concierge
- Rooftop Deck
- High-Rise Condominium
- Clinton School Rated A
- City View
- 1-minute walk to Hell's Kitchen Park
About This Home
Investment Opportunity! Tenant place, one of the highest rents in this line. This expansive north- and south-facing JR-4 is one of the largest one-bedroom plus home office layouts available in Hell's Kitchen within a luxury full-service building at this price point.
Located at The 505 Condominium, the floor-through residence offers a flexible and inviting layout that's perfect for both living and working. A spacious living area is anchored by a central dining room or home office, providing true versatility - a rare feature in this category.
The sleek, modern kitchen by Mastri La Cucina features a Fisher & Paykel refrigerator, Bosch appliances, marble countertops, custom cabinetry, and an in-unit washer/dryer. The spa-like bathroom is finished with Zebrano wall tiles, Rocky River marble counters, Kohler fixtures, a rain shower, and custom Wenge cabinetry.
Designed by H. Thomas O'Hara Architects, The 505 offers thoughtfully curated amenities including a 24-hour fitness center, two landscaped roof decks, a serene central garden, bike storage, laundry room, and full-time doorman service.
This is a standout value in one of Manhattan's most vibrant and convenient neighborhoods.
--
Property Details
Home Type
- Condominium
Est. Annual Taxes
- $12,718
Year Built
- Built in 2008
HOA Fees
- $1,566 Monthly HOA Fees
Home Design
- Entry on the 2nd floor
Interior Spaces
- 841 Sq Ft Home
Bedrooms and Bathrooms
- 1 Bedroom
- 1 Full Bathroom
Laundry
- Laundry in unit
- Washer Hookup
Utilities
- No Cooling
Listing and Financial Details
- Legal Lot and Block 7501 / 01076
Community Details
Overview
- High-Rise Condominium
- The 505 Condos
- Hells Kitchen Subdivision
- 7-Story Property
Amenities
- Concierge
- Rooftop Deck
Map
About The 505
Home Values in the Area
Average Home Value in this Area
Tax History
| Year | Tax Paid | Tax Assessment Tax Assessment Total Assessment is a certain percentage of the fair market value that is determined by local assessors to be the total taxable value of land and additions on the property. | Land | Improvement |
|---|---|---|---|---|
| 2025 | $12,718 | $105,860 | $13,564 | $92,296 |
| 2024 | $12,718 | $101,727 | $13,564 | $88,163 |
| 2023 | $12,338 | $100,578 | $13,564 | $87,014 |
| 2022 | $11,671 | $103,011 | $13,564 | $89,447 |
| 2021 | $10,485 | $85,474 | $13,564 | $71,910 |
| 2020 | $11,122 | $95,520 | $13,564 | $81,956 |
| 2019 | $8,731 | $95,303 | $13,564 | $81,739 |
| 2018 | $8,083 | $98,759 | $13,564 | $85,195 |
| 2017 | $5,725 | $77,394 | $13,564 | $63,830 |
| 2016 | $5,493 | $78,871 | $13,564 | $65,307 |
| 2015 | $1,776 | $72,741 | $13,565 | $59,176 |
| 2014 | $1,776 | $59,814 | $13,565 | $46,249 |
Property History
| Date | Event | Price | List to Sale | Price per Sq Ft | Prior Sale |
|---|---|---|---|---|---|
| 06/26/2025 06/26/25 | For Sale | $917,000 | 0.0% | $1,090 / Sq Ft | |
| 08/13/2023 08/13/23 | Off Market | $3,950 | -- | -- | |
| 06/28/2023 06/28/23 | Rented | $3,950 | 0.0% | -- | |
| 05/31/2023 05/31/23 | Under Contract | -- | -- | -- | |
| 05/16/2023 05/16/23 | Price Changed | $3,950 | -4.8% | -- | |
| 04/12/2023 04/12/23 | Price Changed | $4,150 | -12.6% | -- | |
| 03/31/2023 03/31/23 | For Rent | $4,750 | +46.2% | -- | |
| 04/20/2022 04/20/22 | Off Market | $3,250 | -- | -- | |
| 02/19/2021 02/19/21 | Rented | -- | -- | -- | |
| 02/19/2021 02/19/21 | Rented | $3,250 | 0.0% | -- | |
| 12/07/2020 12/07/20 | For Rent | $3,250 | -9.7% | -- | |
| 04/04/2018 04/04/18 | Rented | -- | -- | -- | |
| 03/05/2018 03/05/18 | Under Contract | -- | -- | -- | |
| 01/22/2018 01/22/18 | For Rent | $3,600 | 0.0% | -- | |
| 12/17/2013 12/17/13 | Sold | $905,000 | 0.0% | $1,076 / Sq Ft | View Prior Sale |
| 11/17/2013 11/17/13 | Pending | -- | -- | -- | |
| 10/03/2013 10/03/13 | For Sale | $905,000 | -- | $1,076 / Sq Ft |
Purchase History
| Date | Type | Sale Price | Title Company |
|---|---|---|---|
| Deed | $905,000 | -- | |
| Deed | $845,000 | -- |
Source: Real Estate Board of New York (REBNY)
MLS Number: RLS20033491
APN: 1076-1066
- 516 W 47th St Unit S6K
- 516 W 47th St Unit N6A
- 516 W 47th St Unit S2M
- 516 W 47th St Unit S4H
- 516 W 47th St Unit S4M
- 661 10th Ave Unit 4E
- 467 W 46th St Unit 4N
- 521 W 47th St Unit PHD
- 505 W 47th St Unit 4DN
- 505 W 47th St Unit 1BS
- 505 W 47th St Unit 1DS
- 505 W 47th St Unit 3-DS
- 505 W 47th St Unit PH2S
- 505 W 47th St Unit 1-FN
- 505 W 47th St Unit 5BS
- 505 W 47th St Unit 1GN
- 505 W 47th St Unit 2BS
- 468 W 47th St
- 500 W 45th St Unit 608
- 500 W 45th St Unit 503
- 505 W 47th St Unit PH6N
- 515 W 47th St Unit FL1-ID2062
- 515 W 47th St Unit FL1-ID2063
- 515 W 47th St Unit FL4-ID1923
- 515 W 47th St Unit FL5-ID1878
- 697 10th Ave Unit 5RN
- 697 10th Ave Unit ID1013711P
- 689 10th Ave Unit ID1013668P
- 513 W 48th St Unit 2RE
- 520 W 48th St Unit FL6-ID2074
- 515 W 48th St Unit FL3-ID1045421P
- 515 W 48th St Unit ID1021970P
- 515 W 48th St Unit ID1022015P
- 515 W 48th St Unit ID1021966P
- 516 W 47th St Unit N3D
- 516 W 47th St Unit S7C
- 531 W 48th St Unit 3
- 688 10th Ave Unit 3S
- 545 W 48th St Unit 308S
- 454 W 47th St Unit ID1021932P
