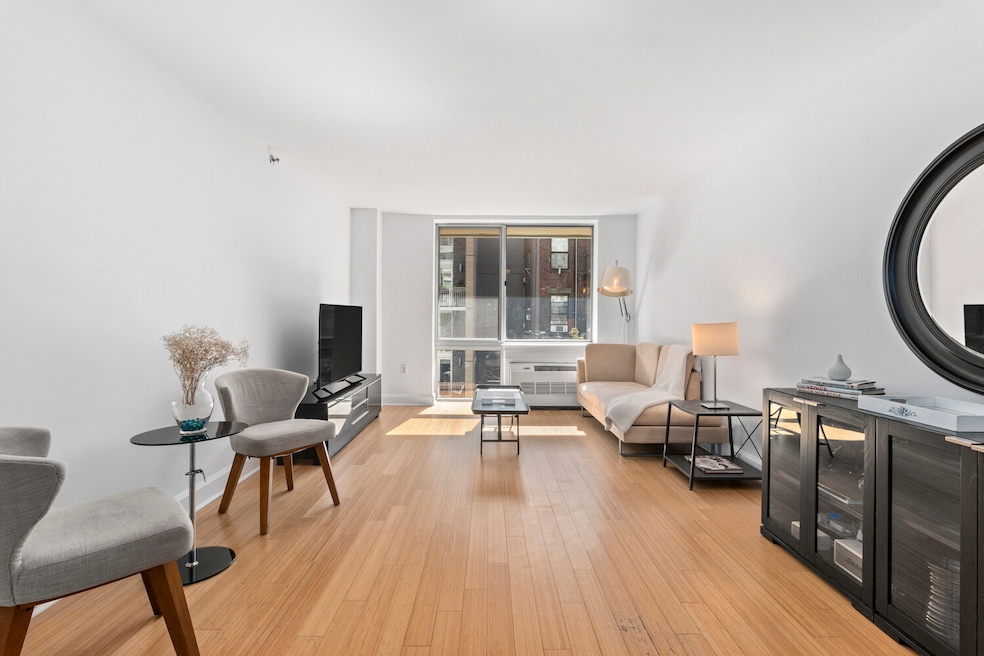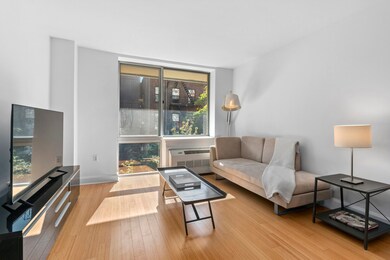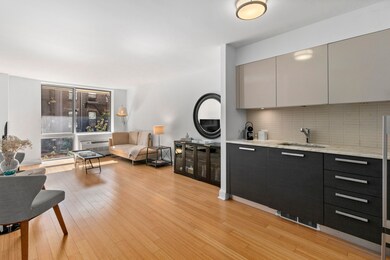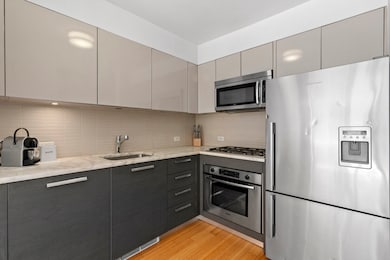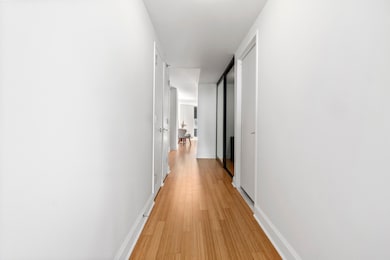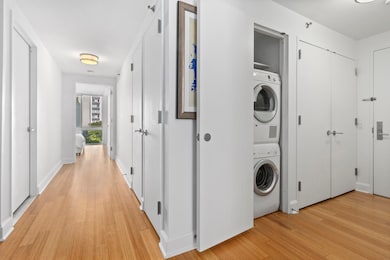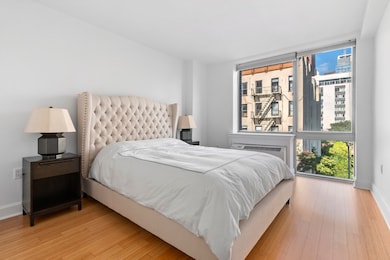The 505 505 W 47th St Unit 4DN Floor 4 New York, NY 10036
Hell's Kitchen NeighborhoodEstimated payment $6,952/month
Highlights
- Rooftop Deck
- City View
- Cooling System Mounted In Outer Wall Opening
- Clinton School Rated A
- Elevator
- 1-minute walk to Hell's Kitchen Park
About This Home
Introducing 4DN, the best-priced gem in Hell's Kitchen!
This unit boasts a remarkably expansive floor plan that goes beyond what you would expect in 841 sq. ft., with four closets, two of which are oversized, providing ample storage.
Natural light fills the condo, thanks to its north and south exposures. From the primary bedroom, relish breathtaking views of Columbus Circle, while the living room overlooks a serene garden courtyard.
The condo features a versatile layout, originally designed as a convertible two-bedroom. A custom sliding glass door offers privacy, allowing you to tailor the space to your lifestyle as a bedroom, den, dining room, study, or office.
The open kitchen boasts high-quality appliances, elegant marble countertops, and stylish bamboo flooring. Added convenience comes with an in-unit washer/dryer, and the long hallways offer an excellent canvas for your art collection.
The 505 building provides round-the-clock doorman service, a well-equipped fitness center, a private zen garden, and a rooftop terrace complete with BBQ facilities and panoramic views.
Situated in the heart of Hell's Kitchen, you'll enjoy easy access to Restaurant Row, Broadway, Hudson Yards, Times Square, and more.
Don't miss the opportunity to make 4DN your home and experience the best of Hell's Kitchen living at an incredible value! Broker/Owner.
Property Details
Home Type
- Condominium
Est. Annual Taxes
- $12,782
Year Built
- Built in 2008
HOA Fees
- $1,148 Monthly HOA Fees
Home Design
- Entry on the 4th floor
Interior Spaces
- 841 Sq Ft Home
Bedrooms and Bathrooms
- 1 Bedroom
- 1 Full Bathroom
Laundry
- Laundry in unit
- Washer Dryer Allowed
Utilities
- Cooling System Mounted In Outer Wall Opening
Listing and Financial Details
- Tax Block 01076
Community Details
Overview
- 108 Units
- High-Rise Condominium
- The 505 Condos
- Hells Kitchen Subdivision
- 7-Story Property
Amenities
- Rooftop Deck
- Elevator
Map
About The 505
Home Values in the Area
Average Home Value in this Area
Tax History
| Year | Tax Paid | Tax Assessment Tax Assessment Total Assessment is a certain percentage of the fair market value that is determined by local assessors to be the total taxable value of land and additions on the property. | Land | Improvement |
|---|---|---|---|---|
| 2025 | $12,782 | $106,395 | $13,633 | $92,762 |
| 2024 | $12,782 | $102,240 | $13,633 | $88,607 |
| 2023 | $12,400 | $101,087 | $13,633 | $87,454 |
| 2022 | $11,757 | $103,531 | $13,633 | $89,898 |
| 2021 | $10,538 | $85,906 | $13,633 | $72,273 |
| 2020 | $11,178 | $96,001 | $13,633 | $82,368 |
| 2019 | $8,775 | $95,783 | $13,633 | $82,150 |
| 2018 | $8,146 | $99,257 | $13,633 | $85,624 |
| 2017 | $5,771 | $77,784 | $13,633 | $64,151 |
| 2016 | $5,538 | $79,268 | $13,632 | $65,636 |
| 2015 | $1,785 | $73,107 | $13,633 | $59,474 |
| 2014 | $1,785 | $61,206 | $13,632 | $47,574 |
Property History
| Date | Event | Price | List to Sale | Price per Sq Ft |
|---|---|---|---|---|
| 10/23/2025 10/23/25 | For Sale | $899,000 | -- | $1,069 / Sq Ft |
Purchase History
| Date | Type | Sale Price | Title Company |
|---|---|---|---|
| Deed | $804,418 | -- | |
| Deed | $715,000 | -- | |
| Deed | $825,000 | -- | |
| Deed | $855,000 | -- |
Mortgage History
| Date | Status | Loan Amount | Loan Type |
|---|---|---|---|
| Previous Owner | $640,000 | Purchase Money Mortgage |
Source: Real Estate Board of New York (REBNY)
MLS Number: RLS20056400
APN: 1076-1082
- 516 W 47th St Unit S6K
- 516 W 47th St Unit N6A
- 516 W 47th St Unit S2M
- 516 W 47th St Unit S4H
- 516 W 47th St Unit S4M
- 661 10th Ave Unit 4E
- 467 W 46th St Unit 4N
- 521 W 47th St Unit PHD
- 505 W 47th St Unit 1BS
- 505 W 47th St Unit 1DS
- 505 W 47th St Unit 3-DS
- 505 W 47th St Unit 2-DN
- 505 W 47th St Unit PH2S
- 505 W 47th St Unit 1-FN
- 505 W 47th St Unit 5BS
- 505 W 47th St Unit 1GN
- 505 W 47th St Unit 2BS
- 468 W 47th St
- 500 W 45th St Unit 608
- 500 W 45th St Unit 503
- 505 W 47th St Unit PH6N
- 515 W 47th St Unit FL1-ID2062
- 515 W 47th St Unit FL1-ID2063
- 515 W 47th St Unit FL4-ID1923
- 515 W 47th St Unit FL5-ID1878
- 697 10th Ave Unit 5RN
- 697 10th Ave Unit ID1013711P
- 689 10th Ave Unit ID1013668P
- 513 W 48th St Unit 2RE
- 520 W 48th St Unit FL6-ID2074
- 515 W 48th St Unit FL3-ID1045421P
- 515 W 48th St Unit ID1021970P
- 515 W 48th St Unit ID1022015P
- 515 W 48th St Unit ID1021966P
- 516 W 47th St Unit N3D
- 516 W 47th St Unit S7C
- 531 W 48th St Unit 3
- 688 10th Ave Unit 3S
- 545 W 48th St Unit 308S
- 454 W 47th St Unit ID1021932P
