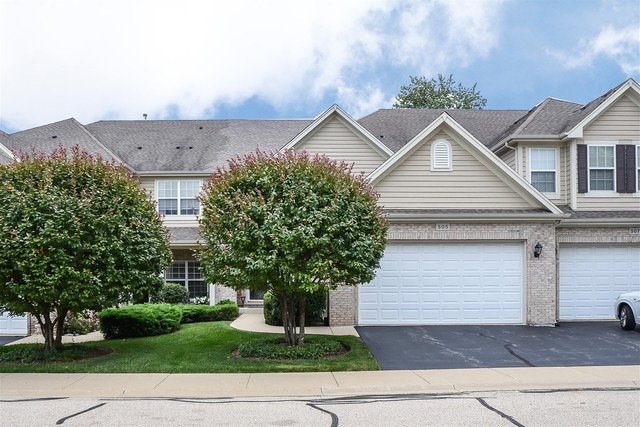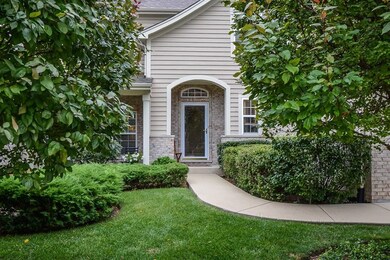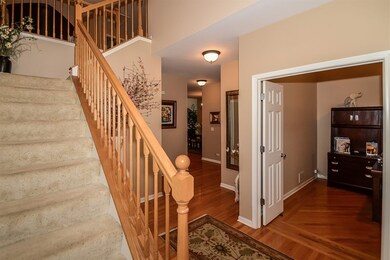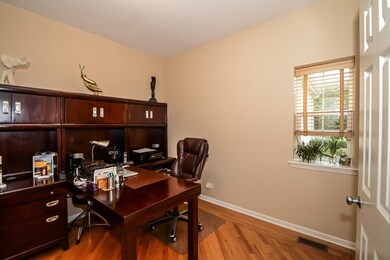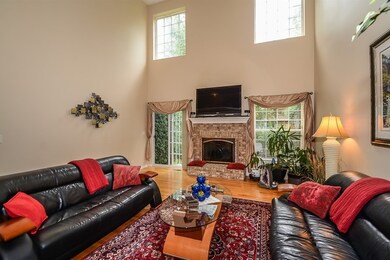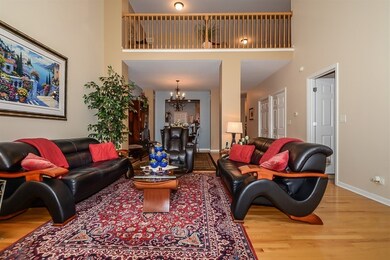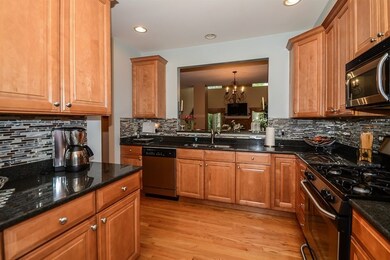
505 W Fontenay Way Palatine, IL 60067
Baldwin NeighborhoodHighlights
- Vaulted Ceiling
- Wood Flooring
- Whirlpool Bathtub
- Palatine High School Rated A
- Main Floor Bedroom
- Home Office
About This Home
As of December 2023LUXURY 2 Story Townhome with 2500 sf of living space SHOWS LIKE A MODEL!! 1st Floor Master Suite. 2 Story Great Room with F/P and main floor Office. 42" Maple Cabinets with Granite, S/S Appliances and Hardwood Floors. 2nd Level Family Room/Loft overlooking 1st Floor also has two bedrooms and full bath, 2 Car Garage & Full Unfinished Basement LOTS OF SPACE Close to Train, Shopping & Restaurants, GREAT PROPERTY!!!
Last Agent to Sell the Property
HomeSmart Connect License #475132451 Listed on: 02/15/2018

Townhouse Details
Home Type
- Townhome
Est. Annual Taxes
- $10,267
Year Built
- 2005
HOA Fees
- $260 per month
Parking
- Attached Garage
- Garage Door Opener
- Driveway
- Parking Included in Price
- Garage Is Owned
Home Design
- Brick Exterior Construction
- Asphalt Shingled Roof
- Cedar
Interior Spaces
- Vaulted Ceiling
- Fireplace With Gas Starter
- Home Office
- Wood Flooring
- Unfinished Basement
- Basement Fills Entire Space Under The House
Kitchen
- Breakfast Bar
- High End Refrigerator
- Stainless Steel Appliances
Bedrooms and Bathrooms
- Main Floor Bedroom
- Primary Bathroom is a Full Bathroom
- Bathroom on Main Level
- Whirlpool Bathtub
- Separate Shower
Laundry
- Laundry on main level
- Dryer
- Washer
Utilities
- Forced Air Heating and Cooling System
- Heating System Uses Gas
- Lake Michigan Water
Additional Features
- Patio
- East or West Exposure
Listing and Financial Details
- Senior Tax Exemptions
- Homeowner Tax Exemptions
Community Details
Amenities
- Common Area
Pet Policy
- Pets Allowed
Ownership History
Purchase Details
Home Financials for this Owner
Home Financials are based on the most recent Mortgage that was taken out on this home.Purchase Details
Home Financials for this Owner
Home Financials are based on the most recent Mortgage that was taken out on this home.Purchase Details
Purchase Details
Home Financials for this Owner
Home Financials are based on the most recent Mortgage that was taken out on this home.Similar Homes in Palatine, IL
Home Values in the Area
Average Home Value in this Area
Purchase History
| Date | Type | Sale Price | Title Company |
|---|---|---|---|
| Warranty Deed | $450,500 | Saturn Title | |
| Warranty Deed | $330,000 | Heritage Title Company | |
| Warranty Deed | $337,000 | First American Title | |
| Warranty Deed | $441,500 | First American Title Ins Co |
Mortgage History
| Date | Status | Loan Amount | Loan Type |
|---|---|---|---|
| Open | $100,000 | Credit Line Revolving | |
| Open | $427,975 | New Conventional | |
| Previous Owner | $365,000 | Unknown |
Property History
| Date | Event | Price | Change | Sq Ft Price |
|---|---|---|---|---|
| 12/01/2023 12/01/23 | Sold | $450,500 | +0.2% | $175 / Sq Ft |
| 11/01/2023 11/01/23 | Pending | -- | -- | -- |
| 10/16/2023 10/16/23 | For Sale | $449,500 | +36.2% | $174 / Sq Ft |
| 05/03/2018 05/03/18 | Sold | $330,000 | -5.7% | $128 / Sq Ft |
| 04/08/2018 04/08/18 | Pending | -- | -- | -- |
| 03/27/2018 03/27/18 | Price Changed | $350,000 | -2.8% | $136 / Sq Ft |
| 02/15/2018 02/15/18 | For Sale | $360,000 | -- | $140 / Sq Ft |
Tax History Compared to Growth
Tax History
| Year | Tax Paid | Tax Assessment Tax Assessment Total Assessment is a certain percentage of the fair market value that is determined by local assessors to be the total taxable value of land and additions on the property. | Land | Improvement |
|---|---|---|---|---|
| 2024 | $10,267 | $40,648 | $6,001 | $34,647 |
| 2023 | $11,642 | $40,648 | $6,001 | $34,647 |
| 2022 | $11,642 | $40,648 | $6,001 | $34,647 |
| 2021 | $10,335 | $31,822 | $2,262 | $29,560 |
| 2020 | $10,181 | $31,822 | $2,262 | $29,560 |
| 2019 | $10,163 | $35,437 | $2,262 | $33,175 |
| 2018 | $12,281 | $39,518 | $2,035 | $37,483 |
| 2017 | $10,196 | $39,518 | $2,035 | $37,483 |
| 2016 | $9,991 | $39,518 | $2,035 | $37,483 |
| 2015 | $10,089 | $37,332 | $1,866 | $35,466 |
| 2014 | $9,732 | $37,332 | $1,866 | $35,466 |
| 2013 | $9,708 | $37,332 | $1,866 | $35,466 |
Agents Affiliated with this Home
-
Oyuna Johnson

Seller's Agent in 2023
Oyuna Johnson
Berkshire Hathaway HomeServices Starck Real Estate
(773) 750-8869
2 in this area
28 Total Sales
-
Elizabeth Goodchild

Seller Co-Listing Agent in 2023
Elizabeth Goodchild
Realty of America
(847) 691-2976
8 in this area
620 Total Sales
-
Rob Lohens

Buyer's Agent in 2023
Rob Lohens
RE/MAX
(847) 409-3931
1 in this area
28 Total Sales
-
Karen Cundiff

Seller's Agent in 2018
Karen Cundiff
The McDonald Group
(847) 903-8545
8 Total Sales
-
Diana Matichyn

Buyer's Agent in 2018
Diana Matichyn
Coldwell Banker Realty
(224) 500-6491
4 in this area
395 Total Sales
Map
Source: Midwest Real Estate Data (MRED)
MLS Number: MRD09858639
APN: 02-15-101-020-0000
- 858 N Auburn Woods Dr
- 635 N Deer Run Dr Unit 5B11
- 234 W Jennifer Ln Unit 33A
- 230 W Golfview Terrace
- 113 W Brandon Ct Unit E11
- 870 N Quentin Rd
- 884 N Quentin Rd
- 552 N Quentin Rd
- 805 W Poplar St
- 882 N Franklin Ave
- 580 N Quentin Rd
- 550 N Quentin Rd
- 1112 N Perry Dr
- 1142 N Perry Dr
- 875 N Coolidge Ave
- 410 W Mahogany Ct Unit 309
- 410 W Mahogany Ct Unit 609
- 390 W Mahogany Ct Unit 606
- 1065 N Smith St
- 235 N Smith St Unit 401
