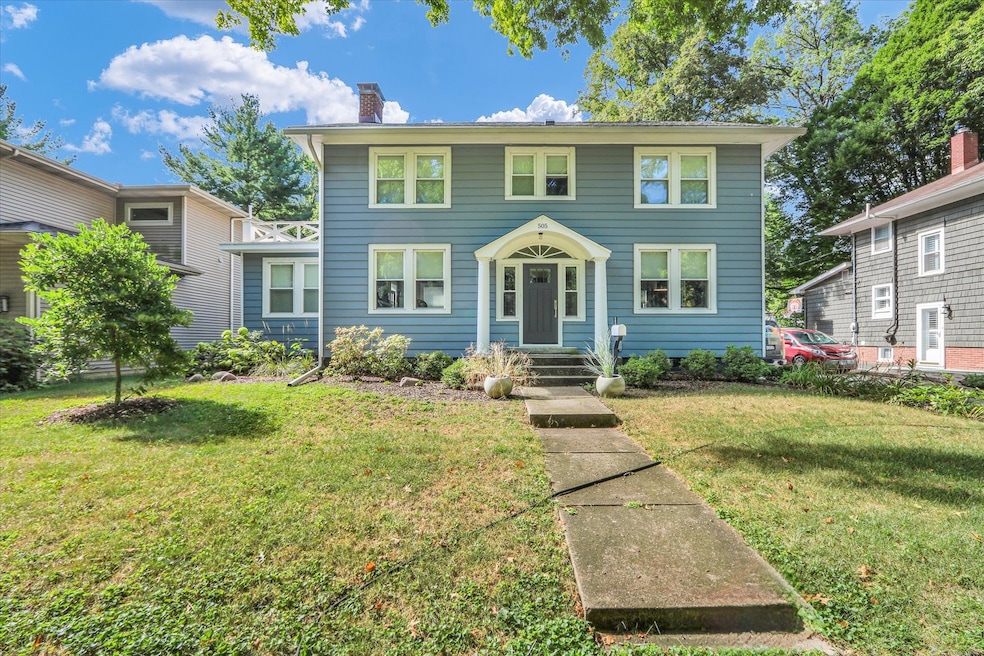
505 W Pennsylvania Ave Urbana, IL 61801
West Urbana NeighborhoodEstimated payment $3,391/month
Highlights
- Sun or Florida Room
- Laundry Room
- Family Room
- Formal Dining Room
- Central Air
- Senior Tax Exemptions
About This Home
Welcome to this beautifully updated 3-bedroom, 2-bath home on one of Urbana's classic tree-lined streets. A welcoming front entry opens into spacious living areas with hardwood floors, abundant natural light, and a charming sunroom. The living room features a cozy fireplace, while the formal dining room flows easily into the modern kitchen, complete with granite countertops, stainless steel appliances, and an abundance of storage. Upstairs, you'll find all three bedrooms, including a primary suite with an updated full bathroom. The clean, unfinished basement allows for storage opportunities. Thoughtful updates blend seamlessly with the home's timeless character, making it move-in ready. Outside, enjoy the large deck and landscaped backyard with a 2-car detached garage with epoxy floors. This home is a special find with its warmth, charm, and unbeatable location!
Open House Schedule
-
Sunday, September 07, 20252:00 to 4:00 pm9/7/2025 2:00:00 PM +00:009/7/2025 4:00:00 PM +00:00Add to Calendar
Home Details
Home Type
- Single Family
Est. Annual Taxes
- $10,027
Year Built
- Built in 1926
Lot Details
- 7,405 Sq Ft Lot
- Lot Dimensions are 115.5x60
Parking
- 2 Car Garage
- Driveway
- Parking Included in Price
Interior Spaces
- 2,001 Sq Ft Home
- 2-Story Property
- Family Room
- Living Room with Fireplace
- Formal Dining Room
- Sun or Florida Room
- Basement Fills Entire Space Under The House
Kitchen
- Range
- Microwave
- Dishwasher
Bedrooms and Bathrooms
- 3 Bedrooms
- 3 Potential Bedrooms
- 2 Full Bathrooms
Laundry
- Laundry Room
- Dryer
- Washer
Schools
- Leal Elementary School
- Urbana Middle School
- Urbana High School
Utilities
- Central Air
- Heating System Uses Natural Gas
Listing and Financial Details
- Senior Tax Exemptions
- Homeowner Tax Exemptions
Map
Home Values in the Area
Average Home Value in this Area
Tax History
| Year | Tax Paid | Tax Assessment Tax Assessment Total Assessment is a certain percentage of the fair market value that is determined by local assessors to be the total taxable value of land and additions on the property. | Land | Improvement |
|---|---|---|---|---|
| 2024 | $9,333 | $108,220 | $30,320 | $77,900 |
| 2023 | $9,333 | $98,740 | $27,660 | $71,080 |
| 2022 | $8,651 | $90,920 | $25,470 | $65,450 |
| 2021 | $7,960 | $84,740 | $23,740 | $61,000 |
| 2020 | $7,666 | $82,270 | $23,050 | $59,220 |
| 2019 | $7,448 | $82,270 | $23,050 | $59,220 |
| 2018 | $8,559 | $82,850 | $23,210 | $59,640 |
| 2017 | $8,855 | $82,850 | $23,210 | $59,640 |
| 2016 | $8,468 | $79,670 | $22,320 | $57,350 |
| 2015 | $7,627 | $79,670 | $22,320 | $57,350 |
| 2014 | $7,524 | $76,970 | $21,560 | $55,410 |
| 2013 | $7,589 | $78,540 | $22,000 | $56,540 |
Property History
| Date | Event | Price | Change | Sq Ft Price |
|---|---|---|---|---|
| 09/02/2025 09/02/25 | For Sale | $469,990 | +42.4% | $235 / Sq Ft |
| 06/26/2018 06/26/18 | Sold | $330,000 | -5.7% | $163 / Sq Ft |
| 06/04/2018 06/04/18 | Pending | -- | -- | -- |
| 05/30/2018 05/30/18 | Price Changed | $349,900 | -1.4% | $173 / Sq Ft |
| 04/18/2018 04/18/18 | Price Changed | $355,000 | -4.0% | $176 / Sq Ft |
| 03/15/2018 03/15/18 | For Sale | $369,900 | -- | $183 / Sq Ft |
Purchase History
| Date | Type | Sale Price | Title Company |
|---|---|---|---|
| Warranty Deed | $330,000 | Attorney | |
| Warranty Deed | $147,000 | Attorney | |
| Deed | $125,000 | None Available |
Mortgage History
| Date | Status | Loan Amount | Loan Type |
|---|---|---|---|
| Previous Owner | $190,000 | Purchase Money Mortgage | |
| Previous Owner | $200,000 | Commercial | |
| Previous Owner | $60,000 | Unknown |
Similar Homes in Urbana, IL
Source: Midwest Real Estate Data (MRED)
MLS Number: 12450450
APN: 93-21-17-377-004
- 504 W Delaware Ave
- 709 W Vermont Ave
- 1109 S Douglas Ave
- 610 W Ohio St
- 711 W Ohio St
- 611 W Iowa St
- 707 W Iowa St
- 806 W Ohio St
- 1008 S Lincoln Ave
- 504 W Nevada St
- 706 S Coler Ave Unit 2
- 810 S Race St
- 5 Montclair Rd Unit A
- 305 W Oregon St
- 710 S Race St
- 708 S Walnut St
- 504 E Florida Ave
- 2016 Boudreau Dr
- 502 W High St
- 506 W High St
- 300 E Fairlawn Dr
- 709 W Illinois St
- 709 W Illinois St
- 401 S Busey Ave
- 401 S Busey Ave
- 603 W Green St Unit 2E
- 603 W Green St Unit 1E
- 603 W Green St Unit 3W
- 603 W Green St Unit 3E
- 1917 S Harding Dr
- 502 W Green St
- 612 W Elm St
- 707 W Springfield Ave
- 200 S Vine St
- 801 W Stoughton St Unit B
- 905 W Springfield Ave
- 706 E Colorado Ave Unit B
- 911 W Springfield Ave
- 606 S Webber St
- 1301 S Cottage Grove Ave






