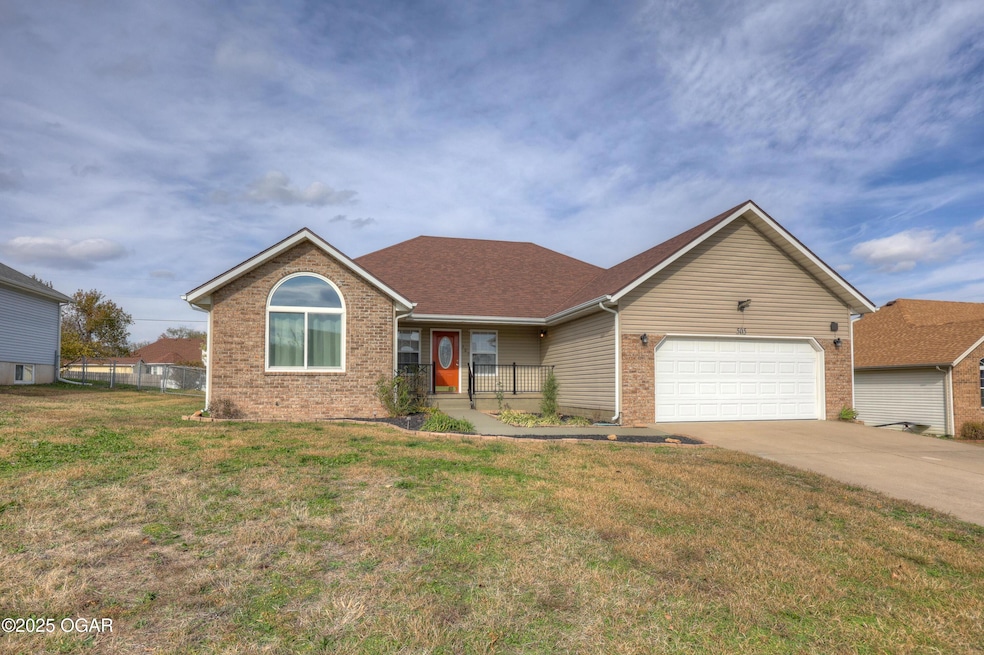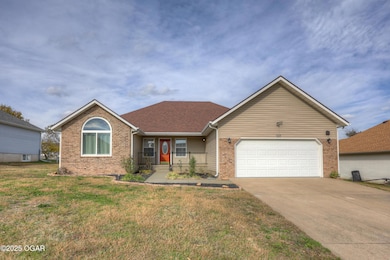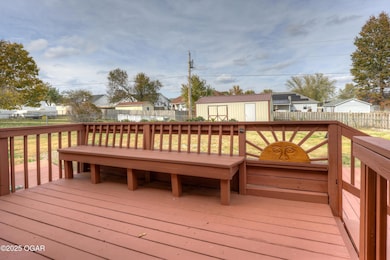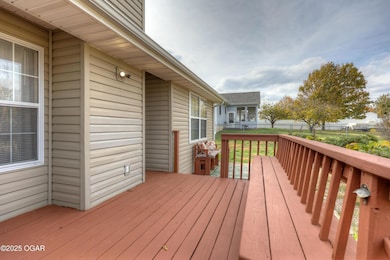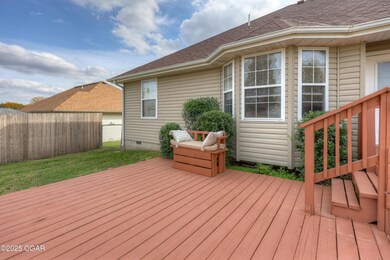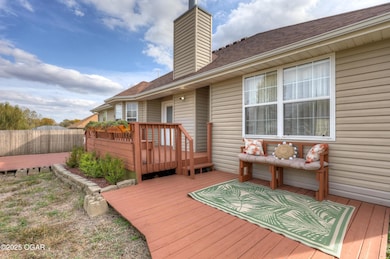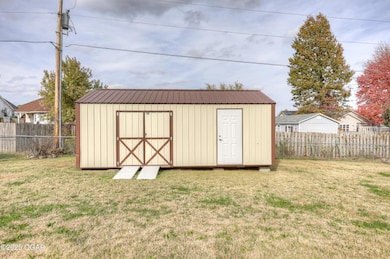505 W Walton Ave Carl Junction, MO 64834
Estimated payment $1,510/month
Highlights
- Deck
- Traditional Architecture
- Fireplace
- Carl Junction Primary School (2-3) Rated A-
- Hydromassage or Jetted Bathtub
- Front Porch
About This Home
Welcome to Schoolview Estates, where comfort, space, and an ideal location come together! This charming 3-bedroom, 2-bath home offers 1,896 sq ft of inviting living space and sits on a generously sized lot in the highly sought-after Carl Junction School District. Built in 2003, this well-kept property features a thoughtful layout with spacious rooms, excellent natural light, and plenty of room to gather and entertain. The kitchen and living areas flow seamlessly, creating a warm and functional space for everyday living. The primary suite provides a relaxing retreat, complete with its own private bath. Outside, you'll love the large yard—perfect for play, gardening, or enjoying quiet evenings at home. The two-car attached garage adds convenience and extra storage. A wonderful opportunity to own a great home in a fantastic neighborhood—don't miss your chance to make this Carl Junction gem yours!
Listing Agent
KELLER WILLIAMS REALTY ELEVATE License #2015000666-MO/SA00095172-AR Listed on: 11/11/2025

Home Details
Home Type
- Single Family
Est. Annual Taxes
- $1,308
Year Built
- Built in 2003
Lot Details
- Lot Dimensions are 80x150
- Privacy Fence
- Chain Link Fence
Parking
- 2 Car Garage
- Garage Door Opener
Home Design
- Traditional Architecture
- Brick Exterior Construction
- Block Foundation
- Shingle Roof
- Vinyl Siding
- Vinyl Construction Material
Interior Spaces
- 1,896 Sq Ft Home
- 1-Story Property
- Fireplace
- Living Room
- Dining Room
Kitchen
- Electric Range
- Microwave
- Dishwasher
- Disposal
Flooring
- Carpet
- Vinyl
Bedrooms and Bathrooms
- 3 Bedrooms
- 2 Full Bathrooms
- Hydromassage or Jetted Bathtub
Outdoor Features
- Deck
- Shed
- Front Porch
Schools
- Carl Junction Elementary School
Utilities
- Central Heating and Cooling System
- Heat Pump System
- Cable TV Available
Community Details
- Schoolview Estates Subdivision
Listing and Financial Details
- Assessor Parcel Number 16-3.0-07-10-006-026.000
Map
Home Values in the Area
Average Home Value in this Area
Tax History
| Year | Tax Paid | Tax Assessment Tax Assessment Total Assessment is a certain percentage of the fair market value that is determined by local assessors to be the total taxable value of land and additions on the property. | Land | Improvement |
|---|---|---|---|---|
| 2025 | $1,308 | $24,690 | $2,190 | $22,500 |
| 2024 | $1,316 | $22,360 | $2,190 | $20,170 |
| 2023 | $1,316 | $22,360 | $2,190 | $20,170 |
| 2022 | $1,365 | $23,120 | $2,190 | $20,930 |
| 2021 | $1,171 | $23,120 | $2,190 | $20,930 |
| 2020 | $1,095 | $21,250 | $2,190 | $19,060 |
| 2019 | $1,039 | $21,250 | $2,190 | $19,060 |
| 2018 | $1,115 | $22,840 | $0 | $0 |
| 2017 | $1,117 | $22,840 | $0 | $0 |
| 2016 | $1,130 | $23,320 | $0 | $0 |
| 2015 | $1,131 | $23,320 | $0 | $0 |
| 2014 | $1,131 | $23,320 | $0 | $0 |
Property History
| Date | Event | Price | List to Sale | Price per Sq Ft |
|---|---|---|---|---|
| 11/11/2025 11/11/25 | For Sale | $265,900 | -- | $140 / Sq Ft |
Purchase History
| Date | Type | Sale Price | Title Company |
|---|---|---|---|
| Warranty Deed | -- | -- | |
| Warranty Deed | -- | None Available | |
| Trustee Deed | $120,344 | Jct |
Source: Ozark Gateway Association of REALTORS®
MLS Number: 256281
APN: 16-3.0-07-10-006-026.000
- 408 W Walton Ave
- 409 W Gault St
- 409 Gault St
- 802 Aberdeen Ave
- 210 W Walton Ave
- TBD S Roney St
- 114 W Walton Ave
- 311 S Roney St
- 106 S Roney St
- 508 Joplin St
- 205 Allen St
- 815 Delaney Dr
- 303 Verbryck Ave
- Tract 3 Prairie Ln
- Tract 2 Prairie Ln
- Tract 1 Prairie Ln
- Tract 4 Prairie Ln
- 711 Prairie Ln
- 907 Aberdeen Ave
- 503 Valley View
- 804 Delaney Dr
- 1085 Joplin St
- 119 W Briarbrook Ln
- 507 W Briarbrook Ln
- 913 Briarview Dr
- 1923 W Elm Dr
- 5413 N Main St
- 4503 N Swede Ln
- 1129 N Oak Way Dr
- 1102 N Anderson Ave
- 1109 Mineral St
- 1219 E Yuma St
- 609 Short Leaf Ln
- 1604 S Ellis St
- 524 N Jackson Ave
- 1501 South St
- 1607 Ellis St
- 306 N Connor Ave
- 1314 S Washington St
- 2617 E Wickersham Rd
