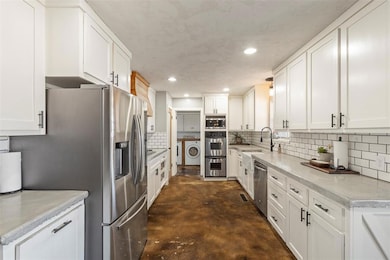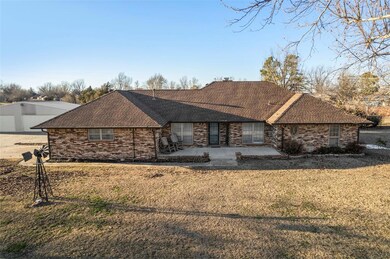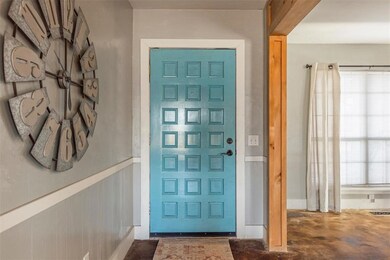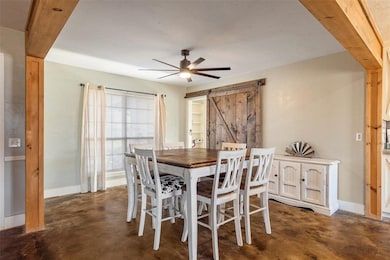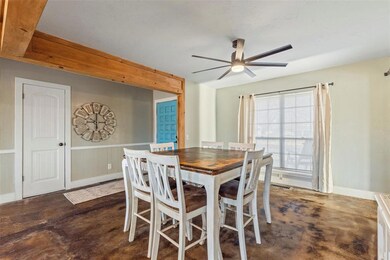
505 West Dr Tuttle, OK 73089
Highlights
- Outdoor Pool
- 1.93 Acre Lot
- Separate Outdoor Workshop
- Tuttle Elementary School Rated A
- Ranch Style House
- Interior Lot
About This Home
As of March 2025Here is a beautiful remodeled home with just enough land (almost 2 acres) to enjoy the country living in Tuttle! Walk into your like new kitchen with brand new custom kitchen cabinet faces with all the pullouts to make finding pots and pans a breeze. Huge farmhouse style sink and updated stainless steel appliances. Huge custom island that sits on wheels to be moved as needed. New gas six burner stove and double ovens for all the family get togethers. All new toilets, sinks, faucets, lighting, doors, plumbing, and ceiling fans. New walk-in showers with rock flooring. Stained concrete floors throughout home that make cleaning simple. Wood Stove insert in fireplace can heat the entire home. Moving outside you can enjoy the great outdoors from your covered patio and the 3 car shop/garage that is approx 36 × 23.11 and a single car work shop aprox 11.9 x 23.11 deep. Large in-ground heated swimming pool approx 40 × 60. Pool heater replaced in 2015 and hasn’t been hooked up or used since 2016 (still like new). Huge solar cover for pool included and pool pump replaced in 2023. For the spring months, you have a Storm shelter underground in the backyard. The septic was serviced and pumped in 2024. New chain link fence around the property. Two galvanize wrapped, raised gardens beds for vegetable growing. Multiple Mulberry trees and Honeysuckle throughout the backyard. Beautiful grapevine that produces grapes every summer. New well pump, tank, and pressurizer in 2024. Come check out this beautiful home in Tuttle!!
Home Details
Home Type
- Single Family
Est. Annual Taxes
- $2,784
Year Built
- Built in 1976
Lot Details
- 1.93 Acre Lot
- Rural Setting
- Interior Lot
Parking
- 3 Car Garage
Home Design
- Ranch Style House
- Slab Foundation
- Brick Frame
- Composition Roof
Interior Spaces
- 2,682 Sq Ft Home
- Wood Burning Fireplace
Bedrooms and Bathrooms
- 4 Bedrooms
- 2 Full Bathrooms
Pool
- Outdoor Pool
- Heated Pool
- Pool Cover
Outdoor Features
- Separate Outdoor Workshop
- Outdoor Storage
Schools
- Tuttle Elementary School
- Tuttle Middle School
- Tuttle High School
Utilities
- Central Heating and Cooling System
Listing and Financial Details
- Legal Lot and Block 2-3 / 6
Ownership History
Purchase Details
Home Financials for this Owner
Home Financials are based on the most recent Mortgage that was taken out on this home.Purchase Details
Home Financials for this Owner
Home Financials are based on the most recent Mortgage that was taken out on this home.Purchase Details
Home Financials for this Owner
Home Financials are based on the most recent Mortgage that was taken out on this home.Similar Homes in Tuttle, OK
Home Values in the Area
Average Home Value in this Area
Purchase History
| Date | Type | Sale Price | Title Company |
|---|---|---|---|
| Personal Reps Deed | $375,000 | Legacy Title | |
| Personal Reps Deed | $375,000 | Legacy Title | |
| Warranty Deed | $200,000 | Chicago Title Oklahoma | |
| Warranty Deed | $182,000 | None Available |
Mortgage History
| Date | Status | Loan Amount | Loan Type |
|---|---|---|---|
| Open | $375,000 | VA | |
| Closed | $375,000 | VA | |
| Previous Owner | $239,800 | New Conventional | |
| Previous Owner | $230,598 | Commercial | |
| Previous Owner | $194,000 | New Conventional | |
| Previous Owner | $75,000 | Credit Line Revolving | |
| Previous Owner | $60,000 | New Conventional | |
| Previous Owner | $122,000 | New Conventional |
Property History
| Date | Event | Price | Change | Sq Ft Price |
|---|---|---|---|---|
| 03/04/2025 03/04/25 | Sold | $375,000 | 0.0% | $140 / Sq Ft |
| 01/20/2025 01/20/25 | Pending | -- | -- | -- |
| 01/18/2025 01/18/25 | For Sale | $375,000 | +87.5% | $140 / Sq Ft |
| 07/02/2018 07/02/18 | Sold | $200,000 | -9.1% | $75 / Sq Ft |
| 05/17/2018 05/17/18 | Pending | -- | -- | -- |
| 03/29/2018 03/29/18 | For Sale | $220,000 | -- | $82 / Sq Ft |
Tax History Compared to Growth
Tax History
| Year | Tax Paid | Tax Assessment Tax Assessment Total Assessment is a certain percentage of the fair market value that is determined by local assessors to be the total taxable value of land and additions on the property. | Land | Improvement |
|---|---|---|---|---|
| 2024 | $2,784 | $25,504 | $5,520 | $19,984 |
| 2023 | $2,784 | $24,761 | $5,873 | $18,888 |
| 2022 | $2,531 | $24,040 | $6,410 | $17,630 |
| 2021 | $2,464 | $23,340 | $4,971 | $18,369 |
| 2020 | $2,414 | $22,660 | $3,966 | $18,694 |
| 2019 | $2,300 | $22,000 | $3,966 | $18,034 |
| 2018 | $0 | $19,433 | $3,966 | $15,467 |
| 2017 | $0 | $19,762 | $3,966 | $15,796 |
| 2016 | $2,161,972 | $20,009 | $3,966 | $16,043 |
| 2015 | -- | $20,278 | $3,966 | $16,312 |
| 2014 | -- | $20,020 | $2,310 | $17,710 |
Agents Affiliated with this Home
-
K
Seller's Agent in 2025
Karlye Kramer
SERV. Realty
(405) 646-0444
3 in this area
47 Total Sales
-

Buyer's Agent in 2025
Briana Bratton
Brokerage 405
(405) 326-1911
3 in this area
127 Total Sales
-
L
Seller's Agent in 2018
Linda Finch
Finch & Co.
-

Buyer's Agent in 2018
Ambra Berchtold
Whittington Realty
(405) 703-4100
85 Total Sales
Map
Source: MLSOK
MLS Number: 1151157
APN: T040-00-006-002-0-000-00
- 509 Kings Ct
- 0 Chad Dr
- 710 E Main St
- 103 W Pine St
- 203 W Holly St
- 204 W Pine St
- 327 Englebretson Ln
- 406 SW 4th St
- 605 SW 4th St
- 0 Creek Valley Unit 1180335
- 2 NW 6th St
- 502 W Pine
- 109 W End Ct
- 623 N Richland Rd
- 775 Magnolia Ln
- 1301 E Rock Creek Rd
- 1848 County Road 1198
- 0 N Richland Rd
- 000 N Richland Rd
- 710 Isaiah Ln

