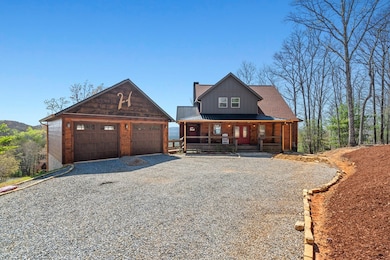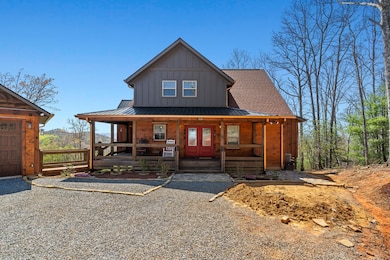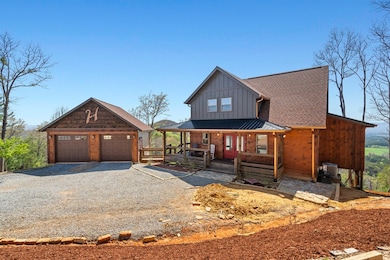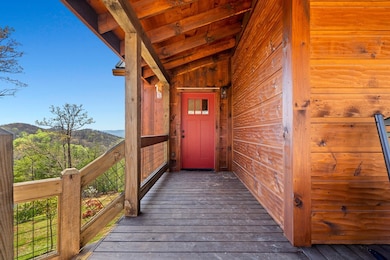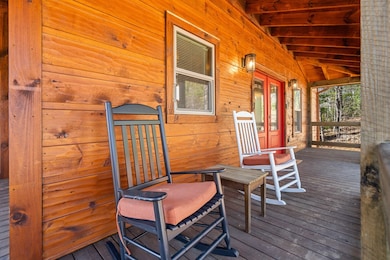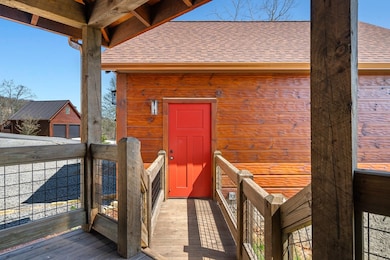505 Wilderness Creek Way Murphy, NC 28906
Estimated payment $4,416/month
Highlights
- New Construction
- Mountain View
- Cathedral Ceiling
- Gated Community
- Chalet
- Wood Flooring
About This Home
Beautifully designed 3 bed, 3.5 bath mountain chalet with 2,700 sq ft of living space, located in a private gated community featuring a community waterfall and paved roads. Enjoy breathtaking long-range mountain views from multiple decks and windows. This well-laid-out home offers a private bedroom and full bathroom on each level, providing space and privacy for everyone. The main level features an open floor plan with a stone fireplace, vaulted ceilings, and a spacious kitchen. The loft includes a perfect nook for a home office, while the finished basement adds extra living space for a media room, guest suite, or rec area. A detached 2-car garage offers ample storage and workshop potential. Whether you're looking for a full-time residence or a vacation retreat, this home checks every box—views, space, and location!
Listing Agent
EXIT Realty Mtn View Prop. Brokerage Phone: 8288372288 License #352165 Listed on: 04/11/2025

Home Details
Home Type
- Single Family
Est. Annual Taxes
- $2,501
Year Built
- Built in 2023 | New Construction
Lot Details
- 1.03 Acre Lot
- Level Lot
- Property is in excellent condition
HOA Fees
- $67 Monthly HOA Fees
Parking
- 2 Car Garage
Home Design
- Chalet
- Composition Roof
Interior Spaces
- 2,700 Sq Ft Home
- 2-Story Property
- Wood Ceilings
- Cathedral Ceiling
- Ceiling Fan
- Skylights
- Wood Burning Fireplace
- Gas Log Fireplace
- Living Room with Fireplace
- Mountain Views
- Finished Basement
- Fireplace in Basement
Kitchen
- Oven
- Range
- Microwave
- Dishwasher
- Kitchen Island
- Granite Countertops
Flooring
- Wood
- Vinyl
Bedrooms and Bathrooms
- 3 Bedrooms
- Walk-In Closet
- Double Vanity
Laundry
- Laundry on main level
- Dryer
- Washer
Outdoor Features
- Porch
Utilities
- Central Heating and Cooling System
- Shared Well
- Electric Water Heater
- Septic Tank
Listing and Financial Details
- Assessor Parcel Number 450000955941000
Community Details
Overview
- Wilderness Creek Falls Subdivision
Security
- Gated Community
Map
Home Values in the Area
Average Home Value in this Area
Tax History
| Year | Tax Paid | Tax Assessment Tax Assessment Total Assessment is a certain percentage of the fair market value that is determined by local assessors to be the total taxable value of land and additions on the property. | Land | Improvement |
|---|---|---|---|---|
| 2025 | $2,501 | $345,130 | $0 | $0 |
| 2024 | $2,501 | $345,130 | $0 | $0 |
| 2023 | -- | $208,770 | $0 | $0 |
| 2022 | $0 | $36,000 | $0 | $0 |
| 2021 | $0 | $36,000 | $36,000 | $0 |
| 2020 | $403 | $36,000 | $0 | $0 |
| 2019 | $403 | $72,150 | $0 | $0 |
| 2018 | $403 | $72,150 | $0 | $0 |
| 2017 | $403 | $72,150 | $0 | $0 |
| 2016 | $403 | $72,150 | $0 | $0 |
| 2015 | $403 | $72,150 | $72,150 | $0 |
| 2012 | -- | $72,150 | $72,150 | $0 |
Property History
| Date | Event | Price | List to Sale | Price per Sq Ft |
|---|---|---|---|---|
| 10/06/2025 10/06/25 | Price Changed | $785,600 | 0.0% | $291 / Sq Ft |
| 10/06/2025 10/06/25 | For Sale | $785,600 | +0.8% | $291 / Sq Ft |
| 10/06/2025 10/06/25 | Off Market | $779,595 | -- | -- |
| 08/20/2025 08/20/25 | Price Changed | $779,595 | -2.5% | $289 / Sq Ft |
| 08/10/2025 08/10/25 | Price Changed | $799,595 | -3.1% | $296 / Sq Ft |
| 07/28/2025 07/28/25 | Price Changed | $825,500 | -1.1% | $306 / Sq Ft |
| 06/13/2025 06/13/25 | Price Changed | $834,500 | -1.8% | $309 / Sq Ft |
| 04/11/2025 04/11/25 | For Sale | $849,500 | -- | $315 / Sq Ft |
Purchase History
| Date | Type | Sale Price | Title Company |
|---|---|---|---|
| Warranty Deed | $30,000 | None Available | |
| Warranty Deed | $30,000 | None Listed On Document | |
| Interfamily Deed Transfer | -- | None Available | |
| Warranty Deed | $70,000 | -- |
Source: Mountain Lakes Board of REALTORS®
MLS Number: 152488
APN: 4500-00-95-5941-000
- Lot 55 Magestic View Cir
- 15 Rustic Valley
- 36.86 Ac Hwy 64
- Lot 79 Wilderness Creek Falls
- Lt 61 Wilderness Creek Falls
- Lot 34 Wilderness Creek Way Unit 34
- 72 Wilderness Creek Way
- TBD Wilderness Creek Way
- 93 Wilderness Creek Way
- Lot 9 Wilderness Creek Way Unit 9
- 67 Wilderness Creek Way
- 93 Wilderness Creek Way Unit 93
- LT29 Wilderness Creek Way
- 34 Wilderness Creek Way
- 67 Wilderness Creek Way Unit 67
- 164 Wilderness Creek Way Unit 164
- 9 Wilderness Creek Way
- Lot 20 Wilderness Creek Way
- 93 High Chapperal Crest
- LT 73 Hidden Treasure Estate
- 586 Sun Valley Dr
- 113 Prospect St
- 3890 Mineral Bluff Hwy
- 2680 River Rd
- 99 Kingtown St
- 101 Hothouse Dr
- 98 Shalom Ln Unit ID1252436P
- 610 Madola Rd Unit 1
- 610 Madola Rd
- 92 Asbury St
- 524 Old Highway 5
- 524 Old Hwy 5
- 226 Church St
- 24 Hamby Rd
- 120 Hummingbird Way Unit ID1282660P
- 376 Crestview Dr
- 66 Evening Shadows Rd Unit ID1269722P
- 88 Black Gum Ln
- 174 Lost Valley Ln
- 443 Fox Run Dr Unit ID1018182P

