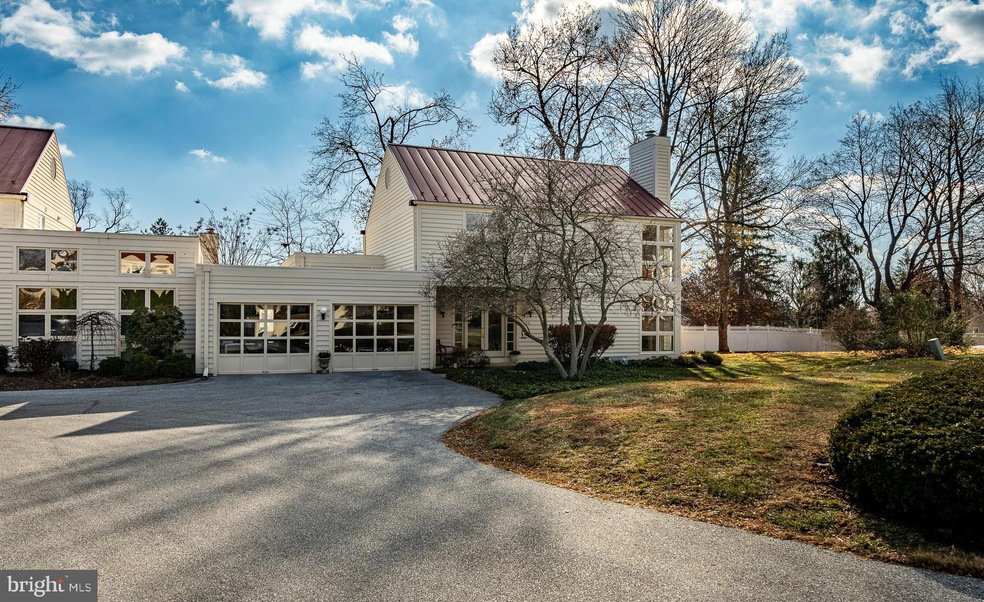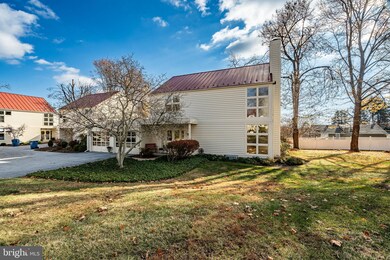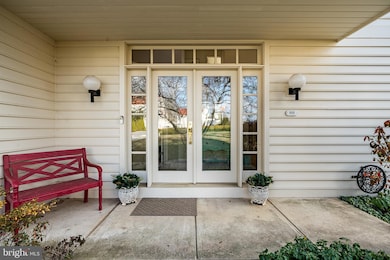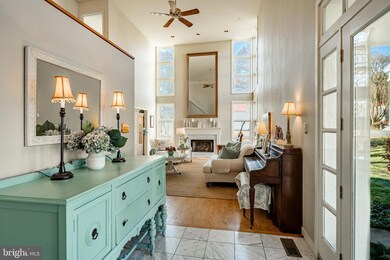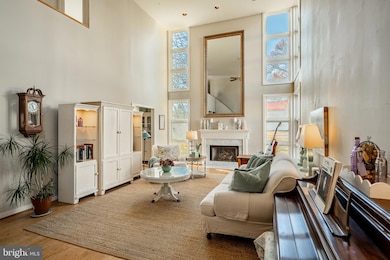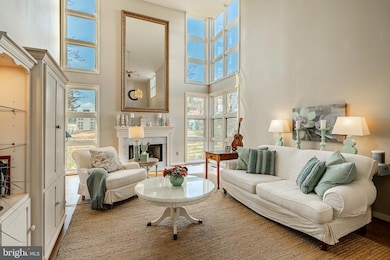
505 William Ebbs Ln Unit 3D West Chester, PA 19380
Highlights
- Gourmet Kitchen
- Recreation Room
- Traditional Floor Plan
- Hillsdale Elementary School Rated A
- Two Story Ceilings
- Traditional Architecture
About This Home
As of January 2025Tucked away only a short walk to all the downtown West Chester Borough amenities is 505 William Ebbs Lane is available for a quick settlement. This home is unlike any you have seen if you're looking for individuality, soaring ceilings, an abundance of light plus quality throughout. This is a must see. Two car attached garage, finest premium lot in the development with wonderful views of open space and a fenced in rear yard. You are greeted by a dramatic two story foyer, the open floor plan has a spacious living room with vaulted ceiling and fireplace, a formal dining room, family room with great views of the open space, a true updated gourmet kitchen with subway tile backsplash, adjoining the kitchen is the morning room with french doors leading to the rear fenced yard, a partially finished lower level with many built-ins with plenty of storage, the upper floor gives a dramatic feeling overlooking the main floor, a total of three bedrooms two and one half baths, which includes the much in demand first floor master bedroom suite, master bath walk in closet and floor to ceiling sun filled windows, natural gas heat and public water and sewer and appointments start 12-14-24.
Last Agent to Sell the Property
BHHS Fox & Roach-West Chester License #AB068733 Listed on: 12/12/2024

Townhouse Details
Home Type
- Townhome
Est. Annual Taxes
- $9,710
Year Built
- Built in 1993
Lot Details
- 3,089 Sq Ft Lot
- Backs To Open Common Area
- Northwest Facing Home
- Landscaped
- Sprinkler System
- Back Yard Fenced
HOA Fees
- $331 Monthly HOA Fees
Parking
- 2 Car Attached Garage
- 2 Driveway Spaces
- Front Facing Garage
- Garage Door Opener
Home Design
- Semi-Detached or Twin Home
- Traditional Architecture
- Block Foundation
- Metal Roof
- Wood Siding
Interior Spaces
- 3,089 Sq Ft Home
- Property has 2 Levels
- Traditional Floor Plan
- Two Story Ceilings
- Ceiling Fan
- Recessed Lighting
- Marble Fireplace
- Gas Fireplace
- Family Room Off Kitchen
- Living Room
- Formal Dining Room
- Recreation Room
- Basement Fills Entire Space Under The House
- Laundry on main level
- Attic
Kitchen
- Gourmet Kitchen
- Breakfast Room
- Electric Oven or Range
- Self-Cleaning Oven
- Dishwasher
- Upgraded Countertops
- Disposal
Flooring
- Wood
- Carpet
- Tile or Brick
Bedrooms and Bathrooms
- En-Suite Primary Bedroom
- En-Suite Bathroom
- Walk-In Closet
- Bathtub with Shower
- Walk-in Shower
Home Security
Outdoor Features
- Patio
- Exterior Lighting
Location
- Suburban Location
Schools
- Hillsdale Elementary School
- Pierce Middle School
- Henderson High School
Utilities
- Forced Air Heating and Cooling System
- Electric Water Heater
- Phone Available
- Cable TV Available
Listing and Financial Details
- Tax Lot 0043.0900
- Assessor Parcel Number 01-04 -0043.0900
Community Details
Overview
- $2,500 Capital Contribution Fee
- Association fees include common area maintenance, lawn maintenance, road maintenance, snow removal, trash
- Mayfield Subdivision
Security
- Fire and Smoke Detector
Ownership History
Purchase Details
Home Financials for this Owner
Home Financials are based on the most recent Mortgage that was taken out on this home.Purchase Details
Home Financials for this Owner
Home Financials are based on the most recent Mortgage that was taken out on this home.Similar Homes in West Chester, PA
Home Values in the Area
Average Home Value in this Area
Purchase History
| Date | Type | Sale Price | Title Company |
|---|---|---|---|
| Deed | $755,000 | Keystone Title | |
| Deed | $344,000 | -- |
Mortgage History
| Date | Status | Loan Amount | Loan Type |
|---|---|---|---|
| Previous Owner | $328,500 | New Conventional | |
| Previous Owner | $212,000 | New Conventional | |
| Previous Owner | $183,000 | Credit Line Revolving | |
| Previous Owner | $122,000 | Credit Line Revolving | |
| Previous Owner | $10,169 | Unknown | |
| Previous Owner | $275,200 | Purchase Money Mortgage |
Property History
| Date | Event | Price | Change | Sq Ft Price |
|---|---|---|---|---|
| 01/21/2025 01/21/25 | Sold | $755,000 | +2.2% | $244 / Sq Ft |
| 12/14/2024 12/14/24 | Pending | -- | -- | -- |
| 12/12/2024 12/12/24 | For Sale | $739,000 | -- | $239 / Sq Ft |
Tax History Compared to Growth
Tax History
| Year | Tax Paid | Tax Assessment Tax Assessment Total Assessment is a certain percentage of the fair market value that is determined by local assessors to be the total taxable value of land and additions on the property. | Land | Improvement |
|---|---|---|---|---|
| 2024 | $9,710 | $276,820 | $38,550 | $238,270 |
| 2023 | $9,602 | $276,820 | $38,550 | $238,270 |
| 2022 | $9,498 | $276,820 | $38,550 | $238,270 |
| 2021 | $9,305 | $276,820 | $38,550 | $238,270 |
| 2020 | $9,133 | $276,820 | $38,550 | $238,270 |
| 2019 | $9,025 | $276,820 | $38,550 | $238,270 |
| 2018 | $8,862 | $276,820 | $38,550 | $238,270 |
| 2017 | $8,700 | $276,820 | $38,550 | $238,270 |
| 2016 | $6,041 | $276,820 | $38,550 | $238,270 |
| 2015 | $6,041 | $276,820 | $38,550 | $238,270 |
| 2014 | $6,041 | $276,820 | $38,550 | $238,270 |
Agents Affiliated with this Home
-
K
Seller's Agent in 2025
Kit Anstey
BHHS Fox & Roach
-
D
Seller Co-Listing Agent in 2025
Deborah West
BHHS Fox & Roach
-
B
Buyer's Agent in 2025
Brooke Penders
Coldwell Banker Realty
Map
Source: Bright MLS
MLS Number: PACT2087904
APN: 01-004-0043.0900
- 405 N New St
- 223 W Biddle St
- 321 N Darlington St
- 222 W Washington St
- 506 Raymond Dr Unit 4
- 324 Star Tavern Ln
- 115 N Darlington St
- 700 N Walnut St
- 350 Star Tavern Ln
- 301 Star Tavern Ln
- 368 Star Tavern Ln
- 125 E Virginia Ave
- 722 Scotch Way Unit C-26
- 320 W Miner St
- 109 S Brandywine St
- 239 W Barnard St
- 145 E Miner St
- 515 Hillside Dr
- 531 Hillside Dr
- 742 Marshall Dr
