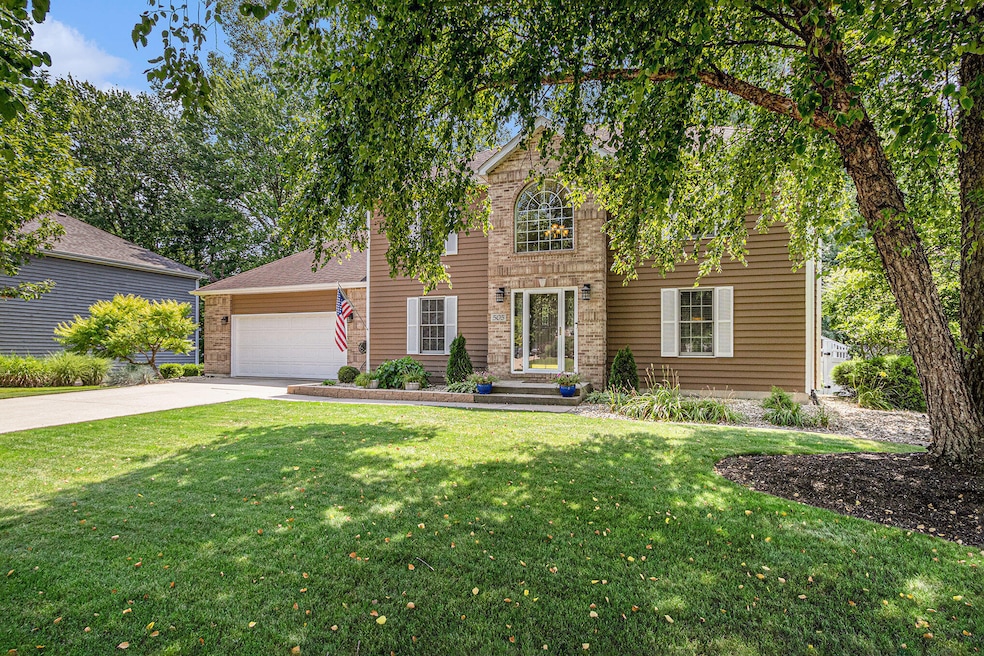
505 Windridge Dr Chesterton, IN 46304
Estimated payment $2,957/month
Highlights
- Popular Property
- Deck
- No HOA
- Bailly Elementary School Rated A-
- Wood Flooring
- Neighborhood Views
About This Home
Beautifully Updated 2-Story Home with Finished Basement and 2.5-Car Garage on a Landscaped, Privacy-Fenced Lot Near Chesterton High SchoolThis stunning home offers space, style, and convenience in an ideal location. Step into a welcoming foyer with hardwood flooring, flanked by a formal living room or office on one side and a spacious rec room with decorative columns and a cozy gas fireplace on the other. The open-concept layout flows into the dining area, which features sliding doors leading to a 20x12 sunroom -- perfect for year-round enjoyment.The impressive kitchen is equipped with stainless steel appliances, a center island, built-in pantry, custom tile backsplash, and direct access to the finished garage. Upstairs, you'll find a full guest bath and three generously sized bedrooms, including the elegant owner's suite with tray ceiling, large walk-in closet, and luxurious private bath featuring a corner whirlpool tub, custom walk-in ceramic shower, and double vanity.The finished basement extends your living space with laminate flooring, a second large rec room, a stylish bar area with wet bar and mini fridge, 3/4 bath, workout room, and laundry/storage area.Outdoor features include a deck, custom paver patio, and a shed with electric. Additional highlights: newer furnace and central air, Generac generator, and convenient access to shopping, dining, the Toll Road, I-80/94, and the South Shore line for an easy commute.
Home Details
Home Type
- Single Family
Est. Annual Taxes
- $4,282
Year Built
- Built in 1999
Lot Details
- 0.32 Acre Lot
- Back Yard Fenced
Parking
- 2.5 Car Garage
- Garage Door Opener
Interior Spaces
- 2-Story Property
- Wet Bar
- Fireplace Features Blower Fan
- Gas Fireplace
- Living Room
- Dining Room
- Neighborhood Views
- Basement
Kitchen
- Gas Range
- Dishwasher
Flooring
- Wood
- Carpet
- Tile
Bedrooms and Bathrooms
- 3 Bedrooms
- Spa Bath
Laundry
- Laundry Room
- Dryer
- Washer
Outdoor Features
- Deck
- Patio
- Outdoor Storage
Utilities
- Forced Air Heating and Cooling System
Community Details
- No Home Owners Association
- Tanglewood Subdivision
Listing and Financial Details
- Assessor Parcel Number 640612128017000007
Map
Home Values in the Area
Average Home Value in this Area
Tax History
| Year | Tax Paid | Tax Assessment Tax Assessment Total Assessment is a certain percentage of the fair market value that is determined by local assessors to be the total taxable value of land and additions on the property. | Land | Improvement |
|---|---|---|---|---|
| 2024 | $4,185 | $383,400 | $56,100 | $327,300 |
| 2023 | $4,322 | $371,500 | $53,600 | $317,900 |
| 2022 | $4,302 | $384,500 | $53,600 | $330,900 |
| 2021 | $3,214 | $288,000 | $53,600 | $234,400 |
| 2020 | $2,853 | $256,300 | $48,400 | $207,900 |
| 2019 | $2,739 | $246,200 | $48,400 | $197,800 |
| 2018 | $2,746 | $241,400 | $48,400 | $193,000 |
| 2017 | $2,848 | $250,500 | $48,400 | $202,100 |
| 2016 | $2,842 | $254,400 | $48,900 | $205,500 |
| 2014 | $2,726 | $241,800 | $45,800 | $196,000 |
| 2013 | -- | $233,400 | $46,800 | $186,600 |
Property History
| Date | Event | Price | Change | Sq Ft Price |
|---|---|---|---|---|
| 08/08/2025 08/08/25 | For Sale | $475,000 | -- | $162 / Sq Ft |
Mortgage History
| Date | Status | Loan Amount | Loan Type |
|---|---|---|---|
| Closed | $25,000 | Unknown |
Similar Homes in Chesterton, IN
Source: Northwest Indiana Association of REALTORS®
MLS Number: 825665
APN: 64-06-12-128-017.000-007
- 544 Windridge Dr
- 1620 Beverly Dr
- 0 W 1050 N
- 331 Primrose Cir
- 1073 N 100 E
- 108 Washington Ave
- 200 Ivy St
- 1038 N Old State Road 49
- 1032 Preserve Ln
- 1501 Maximilian Dr
- 1022 N Old State Road 49
- 1005 Preserve Ln
- 1036 Preserve Ln
- 605 Jefferson Ave
- 1450 Maximilian Dr
- 1010 Preserve Ln
- 611 W Porter Ave
- Integrity 2280 Plan at The Preserve Indiana
- Elements 2200 Plan at The Preserve Indiana - Elements
- Elements 2390 Plan at The Preserve Indiana - Elements
- 2113 Kelle Dr
- 1623 Westchester Ave
- 1205 Saratoga Ln
- 2135 Dickinson Rd
- 2138 Dogwood Ln Unit 2138
- 215 S 9th St
- 129 S 9th St Unit 5
- 2080 Annabelle Ct Unit A
- 125 S 18th St
- 1505 Indian Boundary Rd
- 1117 Pam Dr
- 852 Burr Oak Dr
- 331 S Boo Rd
- 6913 Roosevelt Ave
- 366-1 Lahonda Dr
- 380 Lahonda Dr
- 397 Briarwood Dr
- 351 Andover Dr
- 3300 Portside Ct
- 3471 Sunnyside Dr






