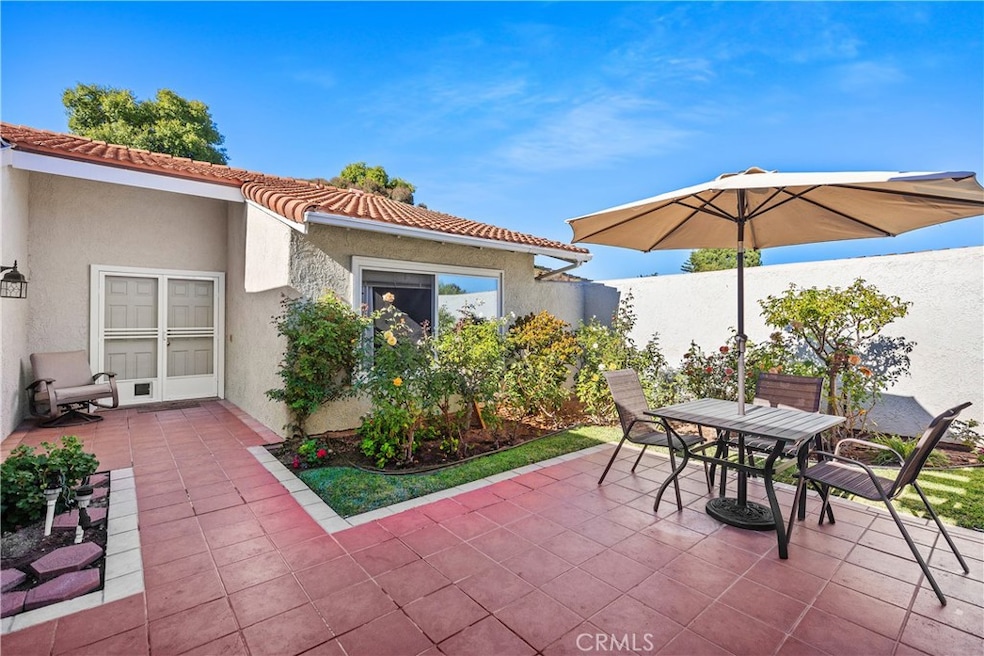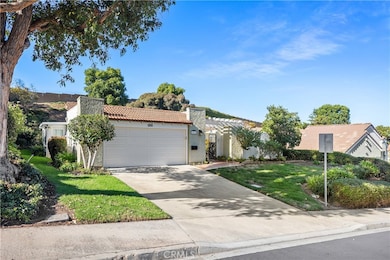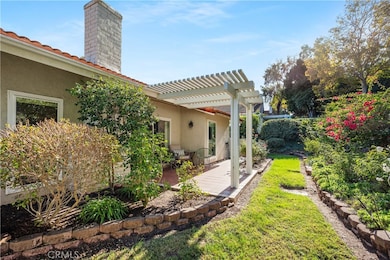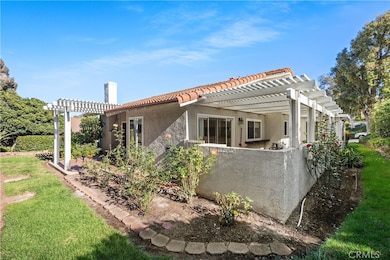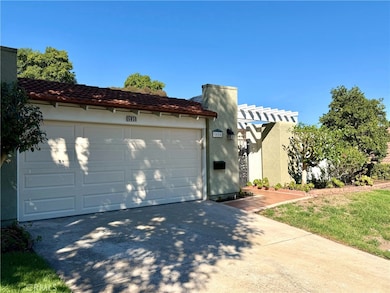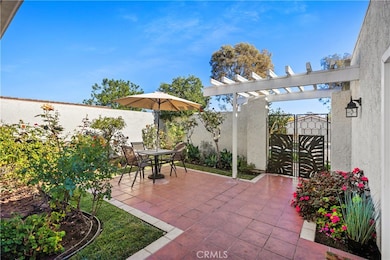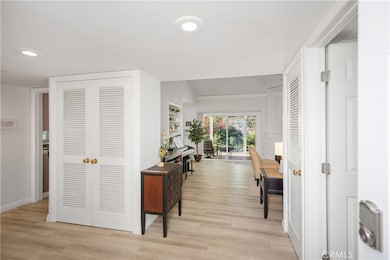5050 Avenida Del Sol Laguna Woods, CA 92637
Estimated payment $8,267/month
Highlights
- Golf Course Community
- Fitness Center
- Heated Lap Pool
- Community Stables
- 24-Hour Security
- Active Adult
About This Home
YOU WILL NOT WANT TO MISS SEEING THIS CHARMING "VILLA TERRAZA" MODEL, SINGLE-FAMILY HOME WITH AN ATTACHED TWO-CAR GARAGE IN DESIRABLE GATE 11! This home boasts a beautiful, gated, tiled courtyard... great for entertaining! Along with multiple covered patios off the living and dining room. Very private with no homes behind you. Step inside to a bright, inviting great room with vaulted ceilings, a cozy wood-burning fireplace, crown molding, and waterproof wide-plank laminate flooring. Sliding glass doors from both the living and dining areas create excellent flow for relaxing and entertaining. The refreshed kitchen features quartz countertops, stainless steel appliances, abundant cabinetry, a breakfast bar, and a window over the sink for garden views. The adjacent dining room enjoys excellent natural light and patio access.
The spacious primary suite, which has been extended by approximately 20 inches into the garage, features custom closets with lights and a remodeled master bath, a custom ceiling with a dual-sink vanity, and a tub and shower surround. Just off the primary bedroom is an additional bonus room perfect as an office, studio, hobby space, or quiet retreat. This room has a door to the garage. The guest bedroom is generous in size and is served by a bright hall bath with modern fixtures. In addition, two hall closets for great storage. Notable features include an energy-efficient ductless mini-split heating and cooling system with convenient remote control, dual-pane windows, smooth ceilings, and contemporary custom window coverings. The oversized two-car garage is a standout, featuring custom cabinetry, insulated walls, a finished ceiling, painted and stylish laminate wood flooring, wall-to-wall custom storage cabinets, work counters, a large-capacity Samsung washer and dryer, and a utility sink. You rarely find this type of garage to enjoy. All of this comes with the unmatched Laguna Woods Village lifestyle, including a 27 hole championship golf course and a nine hole executive course, tennis, pickleball, lawn bowling, two fitness centers, seven clubhouses, five swimming pools, an equestrian center, gardening opportunities, multiple arts and crafts studios, more than 200 clubs, free community bus service, and economical RV storage, all about six miles from beautiful Laguna Beach. Welcome home to resort-style living at its best! SEE 3D TOUR and SLIDE SHOW...
Listing Agent
Laguna Premier Realty Inc. Brokerage Phone: 949-648-0329 License #01225015 Listed on: 11/13/2025
Property Details
Home Type
- Condominium
Est. Annual Taxes
- $8,308
Year Built
- Built in 1973 | Remodeled
Lot Details
- No Common Walls
- Landscaped
- Sprinklers Throughout Yard
- Lawn
- Back and Front Yard
HOA Fees
- $855 Monthly HOA Fees
Parking
- 2 Car Direct Access Garage
- 2 Open Parking Spaces
- Oversized Parking
- Parking Storage or Cabinetry
- Parking Available
- Front Facing Garage
- Single Garage Door
- Garage Door Opener
- Driveway
- Golf Cart Garage
Property Views
- Woods
- Park or Greenbelt
Home Design
- Patio Home
- Entry on the 1st floor
- Turnkey
- Planned Development
- Tile Roof
Interior Spaces
- 1,513 Sq Ft Home
- 1-Story Property
- Open Floorplan
- Built-In Features
- Crown Molding
- Cathedral Ceiling
- Ceiling Fan
- Recessed Lighting
- Wood Burning Fireplace
- Double Pane Windows
- Custom Window Coverings
- Window Screens
- Double Door Entry
- Sliding Doors
- Living Room with Fireplace
- Formal Dining Room
- Storage
- Vinyl Flooring
Kitchen
- Updated Kitchen
- Eat-In Kitchen
- Electric Range
- Microwave
- Water Line To Refrigerator
- Dishwasher
- Quartz Countertops
- Disposal
Bedrooms and Bathrooms
- 2 Main Level Bedrooms
- Primary Bedroom Suite
- Mirrored Closets Doors
- Remodeled Bathroom
- Bathroom on Main Level
- 2 Full Bathrooms
- Quartz Bathroom Countertops
- Dual Vanity Sinks in Primary Bathroom
- Bathtub with Shower
- Walk-in Shower
- Exhaust Fan In Bathroom
- Linen Closet In Bathroom
Laundry
- Laundry Room
- Laundry in Garage
- Dryer
- Washer
Home Security
Accessible Home Design
- Grab Bar In Bathroom
- No Interior Steps
- Accessible Parking
Pool
- Heated Lap Pool
- Exercise
- Spa
- Pool Cover
Outdoor Features
- Covered Patio or Porch
- Exterior Lighting
- Rain Gutters
Utilities
- Zoned Heating and Cooling
- Vented Exhaust Fan
- 220 Volts in Garage
- 220 Volts in Kitchen
- Natural Gas Not Available
- Electric Water Heater
- Cable TV Available
Listing and Financial Details
- Tax Lot 6
- Tax Tract Number 7388
- Assessor Parcel Number 93279050
- Seller Considering Concessions
Community Details
Overview
- Active Adult
- 12,600 Units
- Third Mutual Association, Phone Number (949) 597-4600
- Vms HOA
- Leisure World Subdivision, Villa Terraza Floorplan
- Maintained Community
- RV Parking in Community
- Property is near a preserve or public land
Amenities
- Clubhouse
- Banquet Facilities
- Billiard Room
- Meeting Room
- Card Room
- Recreation Room
Recreation
- Golf Course Community
- Tennis Courts
- Pickleball Courts
- Sport Court
- Bocce Ball Court
- Ping Pong Table
- Fitness Center
- Community Pool
- Community Spa
- Dog Park
- Community Stables
- Horse Trails
- Hiking Trails
Pet Policy
- Pets Allowed
Security
- 24-Hour Security
- Resident Manager or Management On Site
- Controlled Access
- Carbon Monoxide Detectors
- Fire and Smoke Detector
Map
Home Values in the Area
Average Home Value in this Area
Tax History
| Year | Tax Paid | Tax Assessment Tax Assessment Total Assessment is a certain percentage of the fair market value that is determined by local assessors to be the total taxable value of land and additions on the property. | Land | Improvement |
|---|---|---|---|---|
| 2025 | $8,308 | $822,648 | $666,768 | $155,880 |
| 2024 | $8,308 | $806,518 | $653,694 | $152,824 |
| 2023 | $8,112 | $790,704 | $640,876 | $149,828 |
| 2022 | $7,967 | $775,200 | $628,309 | $146,891 |
| 2021 | $7,809 | $760,000 | $615,989 | $144,011 |
| 2020 | $3,973 | $392,436 | $207,795 | $184,641 |
| 2019 | $3,825 | $378,147 | $203,721 | $174,426 |
| 2018 | $3,752 | $370,733 | $199,727 | $171,006 |
| 2017 | $3,676 | $363,464 | $195,811 | $167,653 |
| 2016 | $3,614 | $356,338 | $191,972 | $164,366 |
| 2015 | $3,570 | $350,986 | $189,088 | $161,898 |
| 2014 | $3,491 | $344,111 | $185,384 | $158,727 |
Property History
| Date | Event | Price | List to Sale | Price per Sq Ft | Prior Sale |
|---|---|---|---|---|---|
| 11/13/2025 11/13/25 | For Sale | $1,275,000 | +67.8% | $843 / Sq Ft | |
| 09/28/2020 09/28/20 | Sold | $760,000 | -1.0% | $583 / Sq Ft | View Prior Sale |
| 07/31/2020 07/31/20 | Price Changed | $768,000 | -2.5% | $589 / Sq Ft | |
| 07/17/2020 07/17/20 | For Sale | $788,000 | -- | $604 / Sq Ft |
Purchase History
| Date | Type | Sale Price | Title Company |
|---|---|---|---|
| Interfamily Deed Transfer | -- | None Available | |
| Interfamily Deed Transfer | -- | None Available | |
| Grant Deed | -- | North American Title | |
| Grant Deed | $760,000 | North American Title Co | |
| Grant Deed | $640,000 | Fidelity National Title | |
| Interfamily Deed Transfer | -- | None Available | |
| Interfamily Deed Transfer | -- | None Available | |
| Grant Deed | $260,000 | Guardian Title Company | |
| Quit Claim Deed | -- | -- |
Source: California Regional Multiple Listing Service (CRMLS)
MLS Number: OC25258810
APN: 932-790-50
- 5311 Cantante
- 5309 Cantante
- 22081 Caminito Amor Unit 69
- 5262 Miembro
- 5149 Miembro
- 23416 Caminito Valle Unit 20
- 5011 Duverney
- 22246 Caminito Tasquillo Unit 207
- 5500 Paseo Del Lago W Unit 1A
- 5500 Paseo Del Lago W Unit 1F
- 5500 Paseo Del Lago W Unit 3D
- 5324 Bahia Blanca W Unit Q
- 24055 Paseo Del Lago W Unit 1455
- 24055 Paseo Del Lago W Unit 913
- 24055 Paseo Del Lago W Unit 253
- 24055 Paseo Del Lago W Unit 962
- 23371 Caminito Telmo Unit 180
- 22306 Caminito Danubo
- 5345 Bahia Blanca W Unit D
- 24055 Paseo Del Lago Unit 1257
- 23445 Caminito Norte
- 23831 Pesaro
- 22246 Caminito Mescalero Unit 243
- 24055 Paseo Del Lago Unit 954
- 24055 Paseo Del Lago Unit 413
- 24055 Paseo Del Lago Unit 812
- 24055 Paseo Del Lago Unit 462
- 3103 Via Serena N Unit A
- 5362 Algarrobo Unit D
- 23392 Caminito Basilio Unit 332
- 3336 Punta Alta Unit 3D
- 3054 Via Serena S
- 3367 Punta Alta Unit 1E
- 3364 Punta Alta Unit 2D
- 3106 Via Serena S Unit N
- 3015 Via Buena Vista Unit B
- 3427 Bahia Blanca W Unit B
- 3496 Monte Hermoso Unit B
- 3242 San Amadeo Unit 2B
- 3249 San Amadeo Unit O
