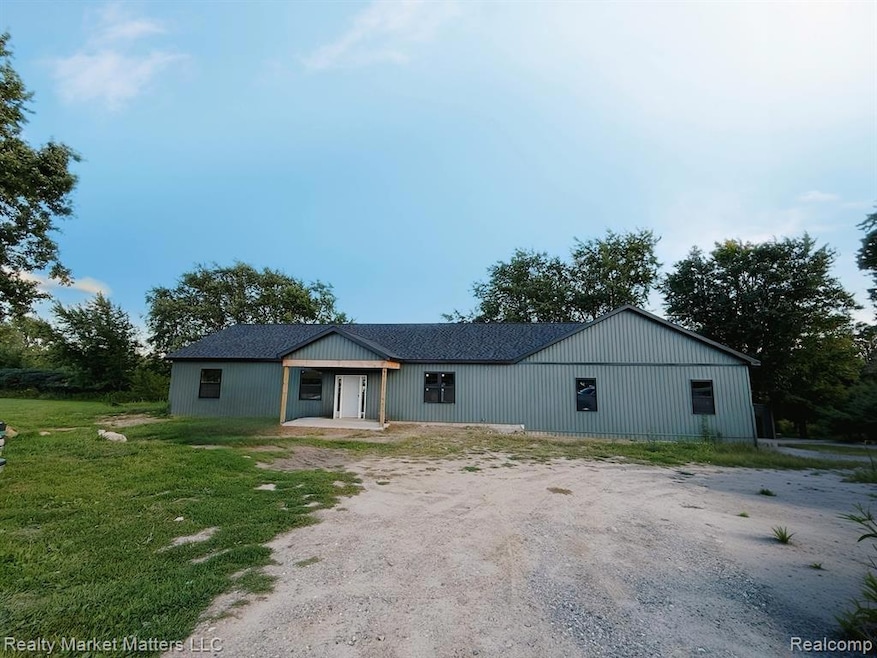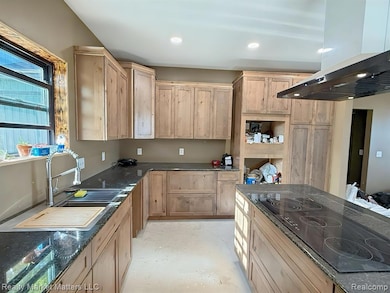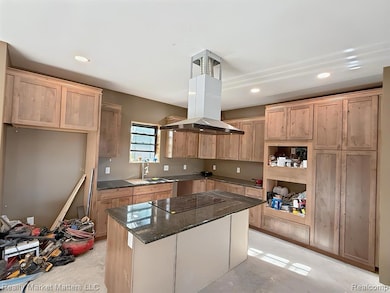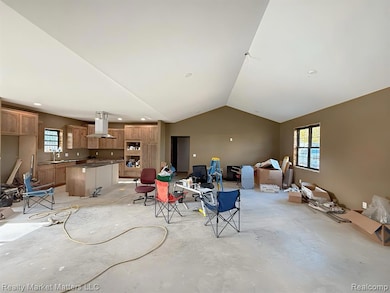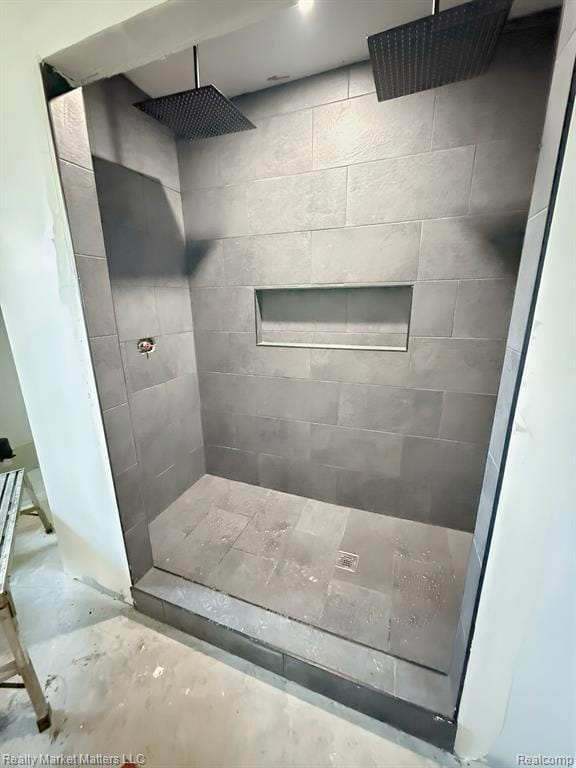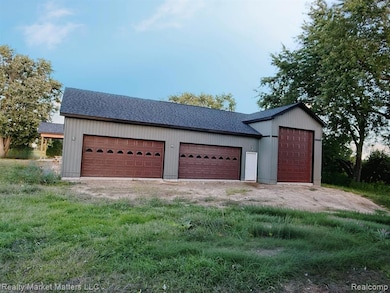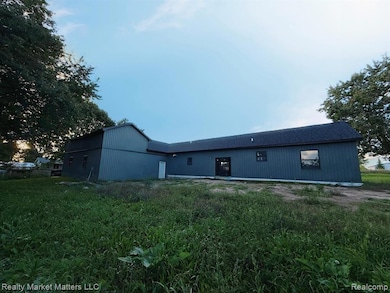5050 Burnside Rd North Branch, MI 48461
Estimated payment $1,882/month
Highlights
- New Construction
- Ground Level Unit
- Covered Patio or Porch
- Ranch Style House
- No HOA
- 5 Car Attached Garage
About This Home
New Construction Barndominium – Nearly Complete!
Experience modern country living in this stunning new barndominium offering nearly 2,000 sq ft of open-concept living space plus a 2,000+ sq ft heated garage, all on 1 acre in the North Branch School District. Featuring 14’ ceilings, heated concrete floors throughout, granite countertops, and Andersen windows, this home blends comfort, efficiency, and style. Enjoy a spacious primary suite with oversized bath, a second bedroom and full bath, and an expansive kitchen with bar seating. The attached 4-car heated garage includes automatic openers, an RV-sized bay with 14’ clearance, and abundant storage. Brand-new septic system, updated well with new electrical/mechanical components. Trim work will be completed before closing, floors remain unfinished heated concrete for your choice of final surface.
Home Details
Home Type
- Single Family
Est. Annual Taxes
Year Built
- Built in 2025 | New Construction
Lot Details
- 1.01 Acre Lot
- Lot Dimensions are 228x198
Home Design
- Ranch Style House
- Slab Foundation
- Asphalt Roof
- Metal Siding
Interior Spaces
- 1,900 Sq Ft Home
- Ceiling Fan
Kitchen
- Built-In Electric Range
- Range Hood
Bedrooms and Bathrooms
- 2 Bedrooms
- 2 Full Bathrooms
Parking
- 5 Car Attached Garage
- Heated Garage
- Garage Door Opener
Utilities
- Hot Water Heating System
- Radiant Heating System
- Heating System Uses Propane
- Liquid Propane Gas Water Heater
Additional Features
- Covered Patio or Porch
- Ground Level Unit
Community Details
- No Home Owners Association
- Laundry Facilities
Listing and Financial Details
- Assessor Parcel Number 01601400700
Map
Home Values in the Area
Average Home Value in this Area
Tax History
| Year | Tax Paid | Tax Assessment Tax Assessment Total Assessment is a certain percentage of the fair market value that is determined by local assessors to be the total taxable value of land and additions on the property. | Land | Improvement |
|---|---|---|---|---|
| 2025 | $2,125 | $108,900 | $0 | $0 |
| 2024 | $737 | $110,300 | $0 | $0 |
| 2023 | $704 | $97,600 | $0 | $0 |
| 2022 | $1,938 | $83,000 | $0 | $0 |
| 2021 | $1,788 | $79,700 | $0 | $0 |
| 2020 | $1,774 | $75,700 | $0 | $0 |
| 2019 | $1,787 | $70,800 | $0 | $0 |
| 2018 | $1,746 | $63,066 | $63,066 | $0 |
| 2017 | $1,761 | $63,532 | $0 | $0 |
| 2016 | $499 | $58,087 | $58,087 | $0 |
| 2015 | -- | $54,342 | $0 | $0 |
| 2014 | -- | $49,688 | $49,688 | $0 |
| 2013 | -- | $50,440 | $50,440 | $0 |
Property History
| Date | Event | Price | List to Sale | Price per Sq Ft | Prior Sale |
|---|---|---|---|---|---|
| 09/06/2025 09/06/25 | For Sale | $325,000 | +165.3% | $171 / Sq Ft | |
| 04/27/2016 04/27/16 | Sold | $122,500 | 0.0% | $81 / Sq Ft | View Prior Sale |
| 03/15/2016 03/15/16 | Pending | -- | -- | -- | |
| 03/07/2016 03/07/16 | Off Market | $122,500 | -- | -- | |
| 09/09/2015 09/09/15 | For Sale | $124,900 | -- | $83 / Sq Ft |
Purchase History
| Date | Type | Sale Price | Title Company |
|---|---|---|---|
| Warranty Deed | $128,800 | -- | |
| Warranty Deed | $128,800 | -- | |
| Warranty Deed | $120,400 | -- | |
| Warranty Deed | $120,400 | -- | |
| Warranty Deed | $77,300 | -- | |
| Warranty Deed | $77,300 | -- | |
| Warranty Deed | $47,000 | -- | |
| Warranty Deed | $47,000 | -- |
Source: Realcomp
MLS Number: 20251034090
APN: 016-014-007-00
- 6152 Old State Rd
- 6857 Sewan Dr
- 4229 Mill St
- 4131 Pleasant St
- 5235 Summers Rd
- 5079 Jefferson Rd
- 5537 Old State Rd
- 3854 Castle Rd
- 3500 Schlaud Rd
- VL Snoblin Rd
- 5856 Peck Rd
- 5227 Old State Rd
- 6692 Jones Rd
- 4067 Slattery Rd
- 4049 Slattery Rd
- 5883 Gracelawn St
- 4467 Kings Mill Rd
- 2782 Gravel Creek Rd
- 5877 Southwood St
- 6241 Barnes Rd
- 624 Cambridge Ln
- 47 Pope St Unit 6
- 405 Cedar St Unit 3
- 3568 Bronson Lake Rd
- 1677 Woodbridge Park Ave
- 952 Dewey St
- 930 Village West Dr N
- 55 Suzanne Dr
- 891 Rolling Hills Ln
- 16135 Petz Rd
- 1939 Shagbark Ln
- 154 Pheasant Run
- 1070-1080 Raleigh Ave
- 1844 Raleigh Ave
- 1890 Rustic Dr
- 5409 Sandusky Rd
- 3660 S Lapeer Rd Unit 127
- 410 Dorset Ln
- 2805 Viewfield Ln
- 687 Elmdale Ln
