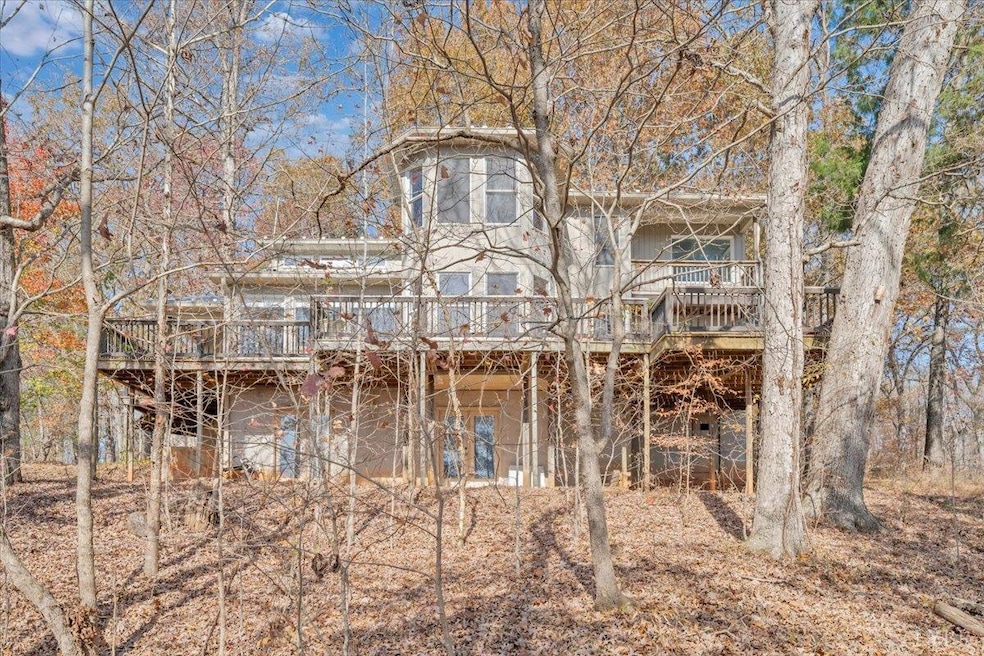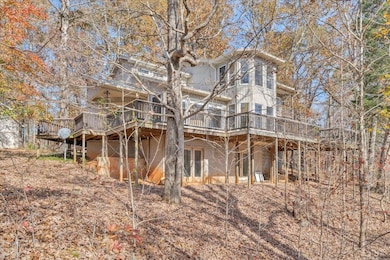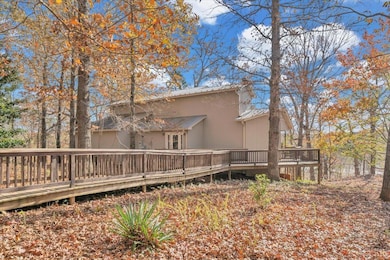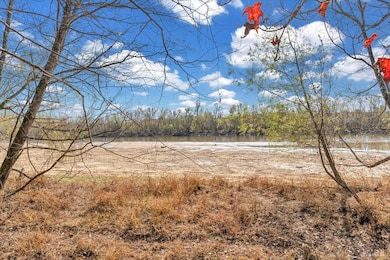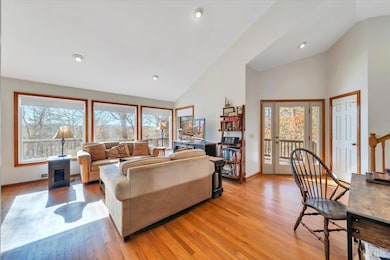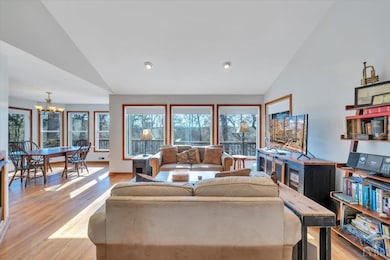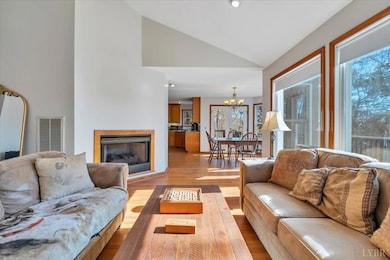5050 Falkland Rd Scottsburg, VA 24589
Estimated payment $10,639/month
Highlights
- River Front
- Fireplace in Primary Bedroom
- Wood Flooring
- 159.21 Acre Lot
- Secluded Lot
- Main Floor Bedroom
About This Home
A rare chance to own a true legacy estate159.21 acres once part of historic Falkland Farms and now bordered by 3,000+ acres of protected conservation land. This extraordinary property offers 1,171 ft of Dan River frontage, streams, wildlife habitat, and unmatched privacy. The 3,416 sq ft residence features three bedrooms, two and half bath, spacious living areas, river views from the full home deck. Tranquil primary suite, balcony and sitting area with breathtaking views. The finished lower level adds flexibility for recreation or adding onto the living space. Including a 960 sq ft apartment built in 2022, provides exceptional guest or multigenerational space. Multiple garages, workshop, RV amenities, and kennels. Sixty acres timbered and professionally replanted enhance the estate's long-term value. A rare generational opportunity for those seeking land, beauty, and enduring significance. See photos for additional information. Call your agent today to schedule your personal tour.
Home Details
Home Type
- Single Family
Est. Annual Taxes
- $7,500
Year Built
- Built in 2002
Lot Details
- 159.21 Acre Lot
- River Front
- Creek or Stream
- Secluded Lot
- Garden
- Property is zoned AG
Home Design
- Poured Concrete
- Metal Roof
Interior Spaces
- 3,416 Sq Ft Home
- 2-Story Property
- Ceiling Fan
- Multiple Fireplaces
- Gas Log Fireplace
- Mud Room
- Living Room with Fireplace
- Workshop
- Attic Access Panel
Kitchen
- Gas Range
- Dishwasher
Flooring
- Wood
- Vinyl Plank
Bedrooms and Bathrooms
- Main Floor Bedroom
- Fireplace in Primary Bedroom
- Walk-In Closet
- Garden Bath
Laundry
- Laundry Room
- Laundry on main level
Finished Basement
- Heated Basement
- Walk-Out Basement
- Interior and Exterior Basement Entry
Parking
- 1 Car Detached Garage
- Circular Driveway
Outdoor Features
- Separate Outdoor Workshop
- Outdoor Storage
Schools
- Scottsburg Elementary School
- Halifax County Midl Middle School
- Halifax County High School
Utilities
- Heat Pump System
- Power Generator
- Well
- Electric Water Heater
- Septic Tank
Community Details
- Net Lease
Listing and Financial Details
- Assessor Parcel Number 29837
Map
Home Values in the Area
Average Home Value in this Area
Property History
| Date | Event | Price | List to Sale | Price per Sq Ft |
|---|---|---|---|---|
| 11/19/2025 11/19/25 | For Sale | $1,900,000 | -- | $556 / Sq Ft |
Source: Lynchburg Association of REALTORS®
MLS Number: 363201
- 1094 Throckmorton Trail
- 4094 Green Level Rd
- Lot 5 Palomino Rd
- 2 Riverview Ave
- 14 Riverview Ave
- 245 Riverview Ave
- 0 Riverview Ave Unit 28 648953
- 921 Riverview Ave
- 0 Riverview Ave Unit 648953
- 9043 Bill Tuck Hwy
- 7246 Macdonald Rd
- 0 Allen Trail
- 9120 Bill Tuck Hwy
- 1725 Laconia Rd
- 1031 Macdonald Rd
- 1029 Aarons Creek Rd
- 0 S Terry's Bridge Rd
- 2321 Staunton River Rd
- 223 Vista Hill Ln
- 733 U S 15
- 1783 Love Town Rd
- 701 Jefferson Ave
- 9220 Trottinridge Rd
- 610 Virginia Ave
- 302 Virginia Ave Unit B
- 302 Virginia Ave Unit A
- 217 Creedle Dr
- 541 Boyd St
- 3290 Sullivan Rd
- 3320 Sullivan Rd
- 1226 Virginia 92
- 119 Lynn Dr
- 1564 Bowers Rd
- 10671 Buggs Island Rd
- 506 Lusardi Dr Unit B3
- 504 Lusardi Dr Unit A3
- 102 3rd St
- 287 Somerset Ln
- 111 N Charles St Unit 111
- 12 Barden Place Unit 52-A
